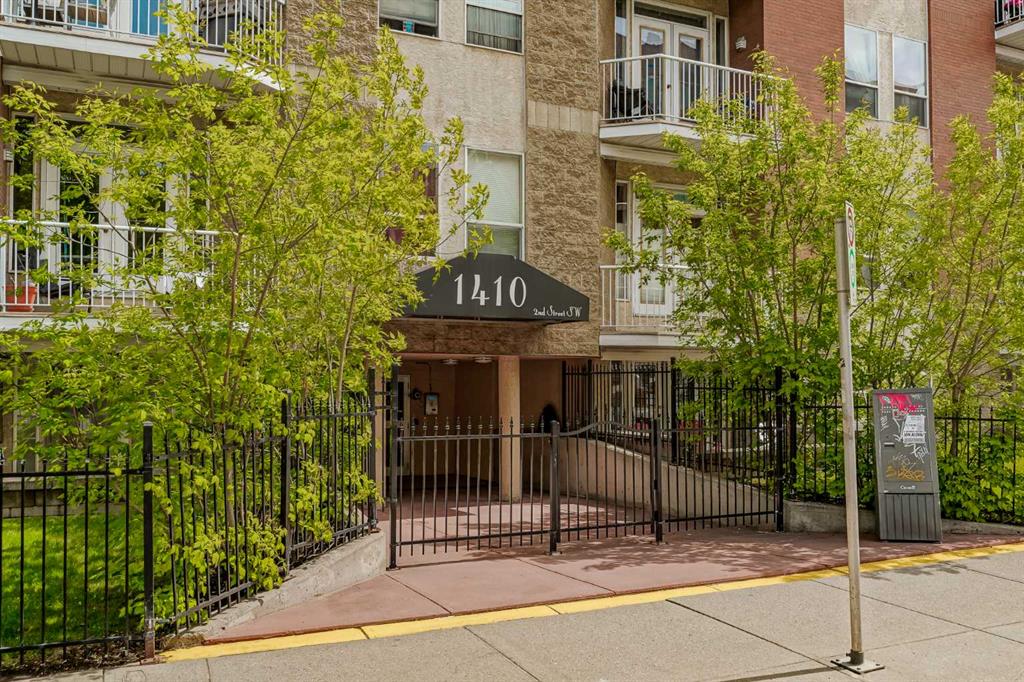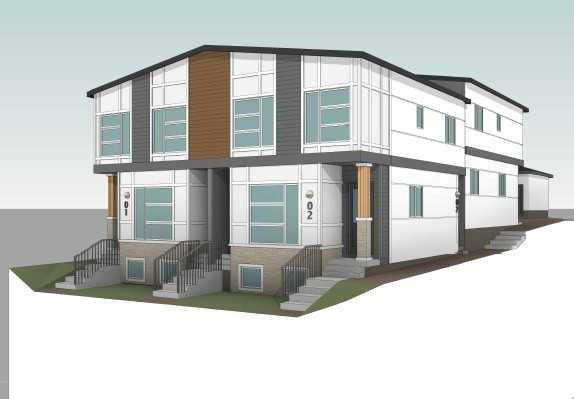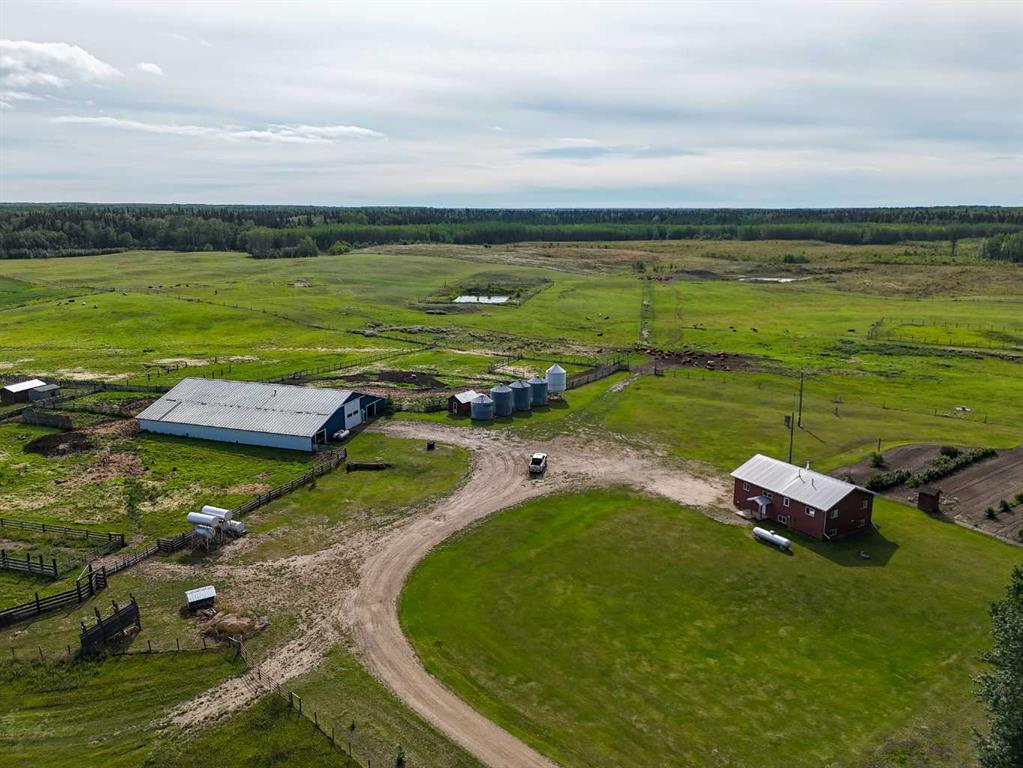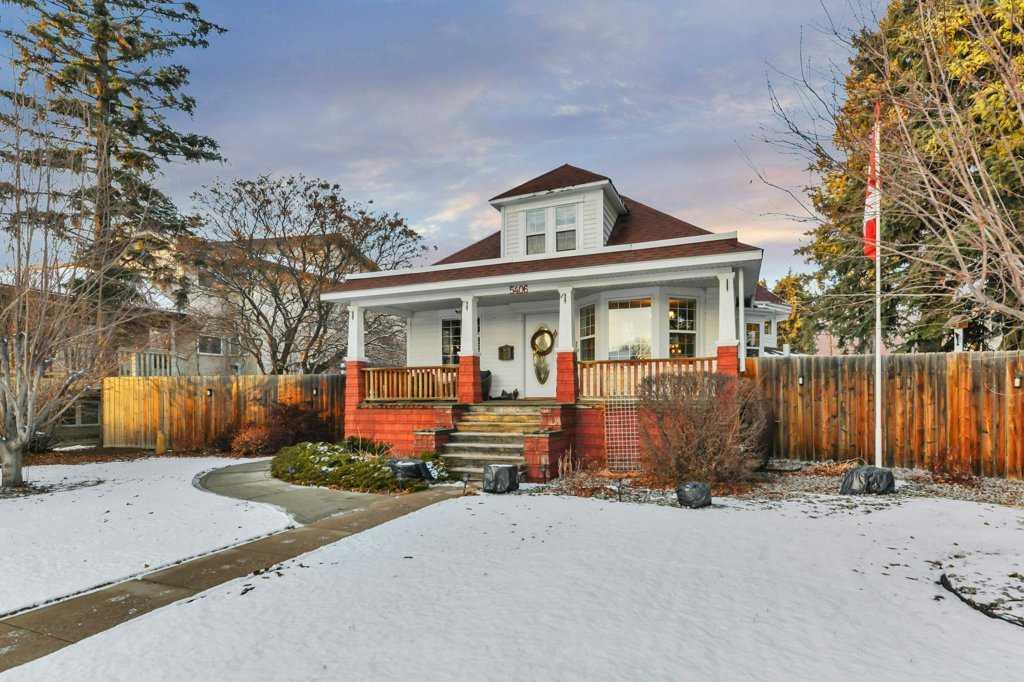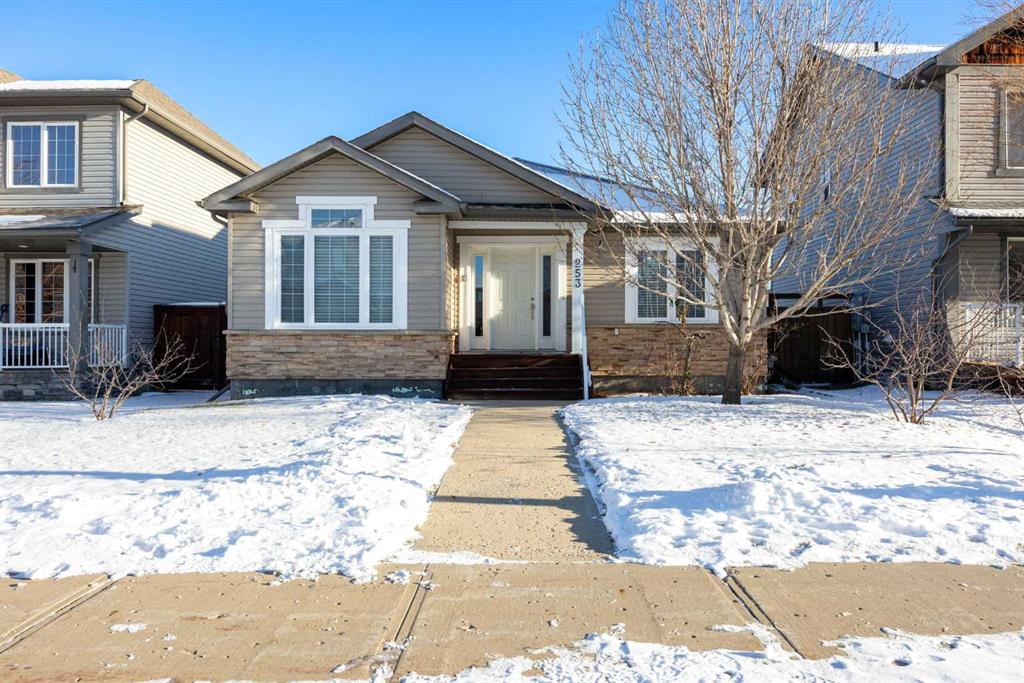227 31 Avenue NE, Calgary || $989,900
Fantastic opportunity in one of Calgary’s most desirable inner-city communities. This rare 50\' x 120\' RC-G lot comes with an approved Development Permit, saving months of planning and giving buyers, builders, and investors a direct path to start their next project.
The location is exceptional—close to grocery stores, pharmacies, banks, restaurants, parks, schools, and public transportation, with downtown just a five-minute drive away. Enjoy the convenience of nearby Centre Street, Edmonton Trail, and the vibrant Bridgeland community only minutes from your door. This rapidly evolving area features new infills, multi-unit developments, and strong builder demand, offering outstanding long-term value or an ideal shovel-ready build opportunity.
The property includes an existing bungalow with an illegal basement suite and separate entrance—perfect for generating rental income while you prepare for redevelopment. The main level offers two bedrooms, a bright living area, and a functional kitchen with original hardwood and cabinetry in great condition. The lower level features two additional bedrooms, a second kitchen (illegal suite), and a comfortable living space. A single-car garage and spacious backyard complete the property.
Located in highly sought-after Tuxedo Park, known for its tree-lined streets, parks, and proximity to great local restaurants, cafés, and shopping along Centre Street. Whether you plan to build, invest, or live in the home as you plan your next step, this is a rare opportunity in a thriving inner-city neighbourhood.
Highlights: DP-approved project, 50\' x 120\' RC-G lot, Quiet street with active redevelopment, Quick access to Downtown, Centre Street, Edmonton Trail, and Bridgeland, Strong long-term value in a high-growth area
A once-in-a-lifetime opportunity to secure a truly ready-to-go inner-city project. Reach out for more details on the approved plans and next steps.
Listing Brokerage: Diamond Realty & Associates Ltd









