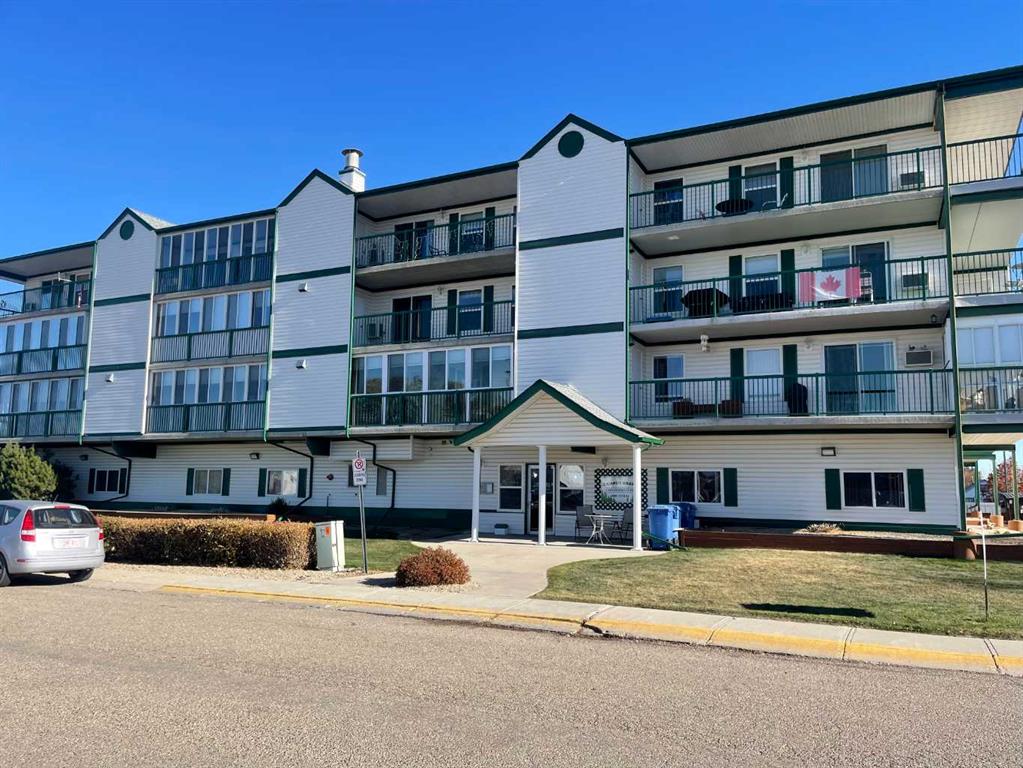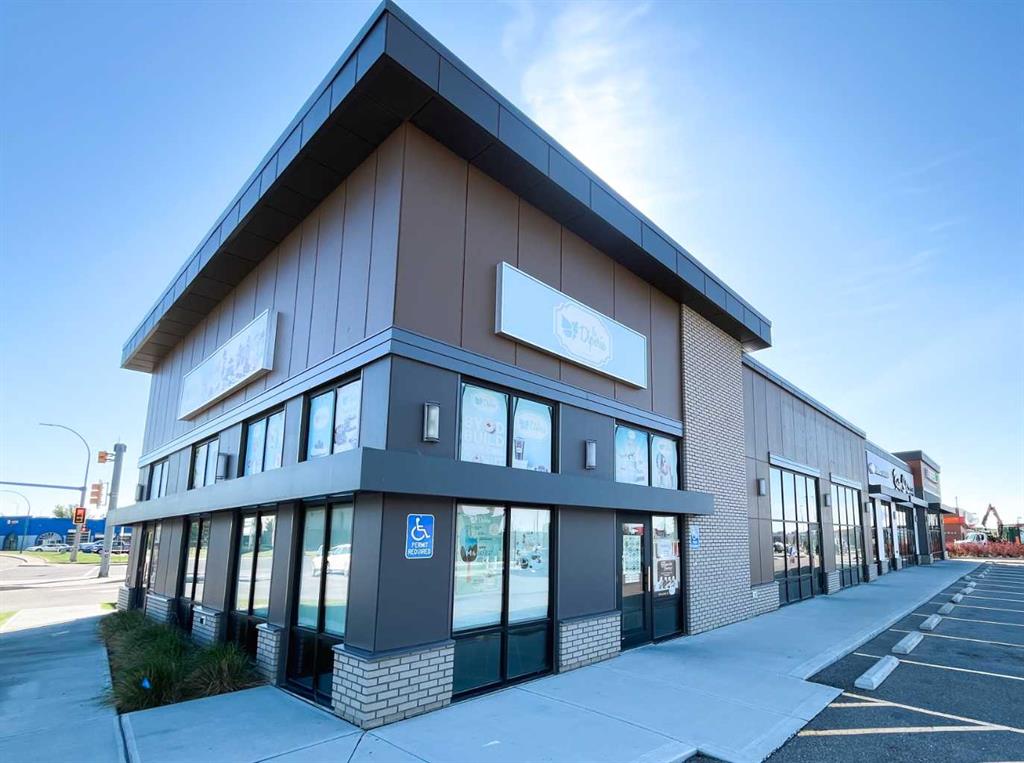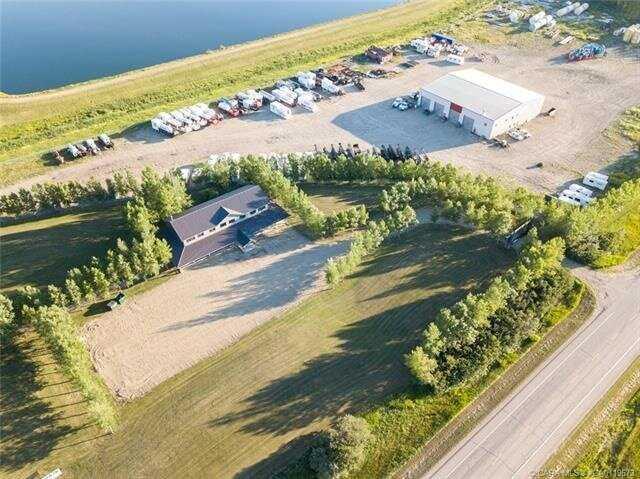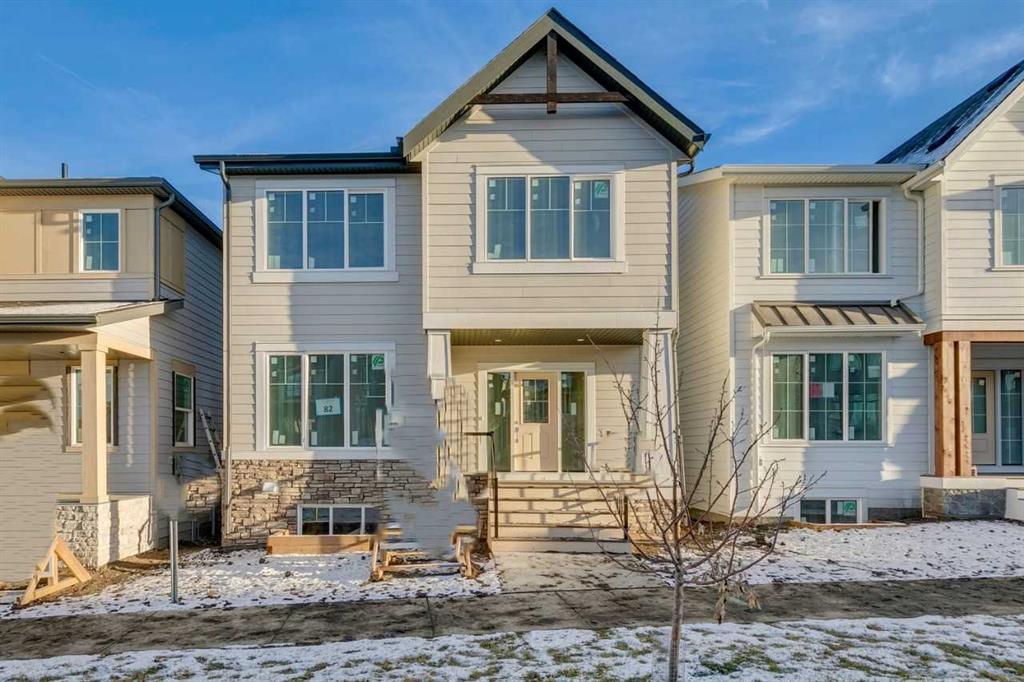4915 44 Street , Innisfail || $359,000
This beautifully maintained character home blends classic architectural details with key updates, all set on a mature oversized lot in a quiet, established neighborhood. Inside and you’ll appreciate the warmth of this inviting 1.5-storey home-from its distinctive rooflines to classic touches like glass doorknobs combined with updated flooring and modern finishes. The main floor features a generous front living room and a spacious eat-in kitchen with excellent cabinet and counter space. This level also includes the primary bedroom, an office (or second bedroom), a 3-piece bathroom, and the convenience of main-floor laundry. Upstairs, two large bedrooms with beautiful, pitched ceilings create comfortable, versatile spaces for kids, guests, or additional workspace. A well-kept 3-piece bathroom with a clawfoot tub enhances the character of the upper level. The basement is almost fully developed, with its current framing, drywalling, and layout already in place. The lower level has a 5th bedroom that would easily be completed with some flooring and paint, with room for a potential 6th bedroom or additional hobby/storage areas depending on your needs. Outside, the expansive yard is a standout feature offering raised garden boxes, a fire pit area, mature trees, and a convenient garden shed. You’ll also find a classic clothesline, perfect for anyone who enjoys fresh-air-dried laundry (or simply wants to save a little on electricity- delightfully “old-school” :) . The double detached garage provides parking and workspace and there is plenty of additional room to park an RV off the alley. Located close to schools, parks, the hospital and downtown amenities, with updated vinyl windows, a 2022 furnace, and a blend of character and modern improvements- this home is comfortable, efficient, and full of personality!
Listing Brokerage: Royal LePage Network Realty Corp.



















