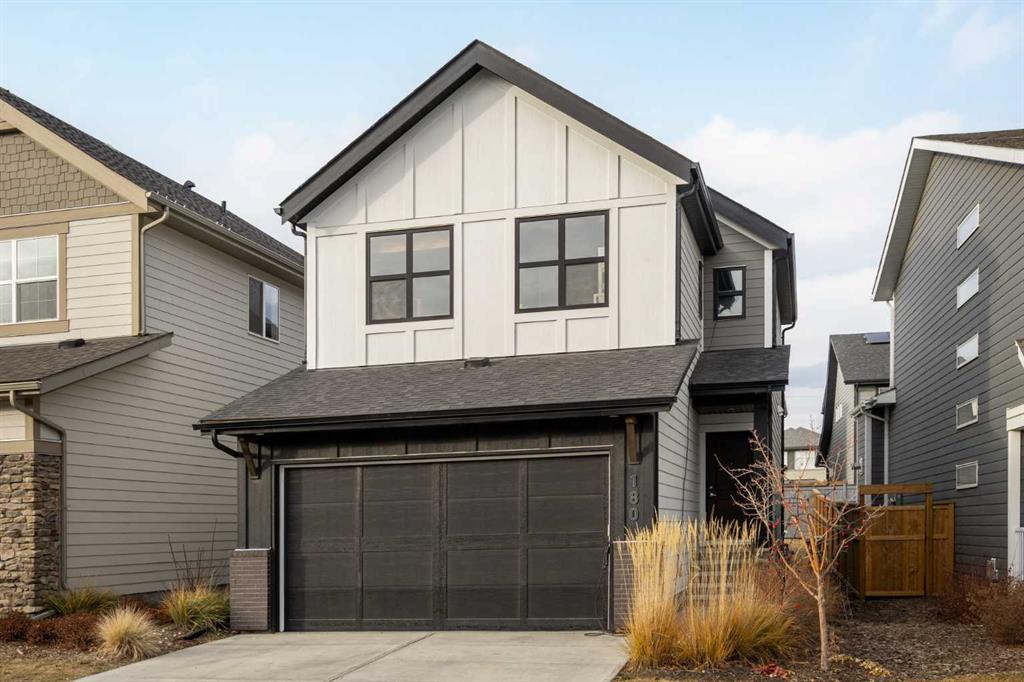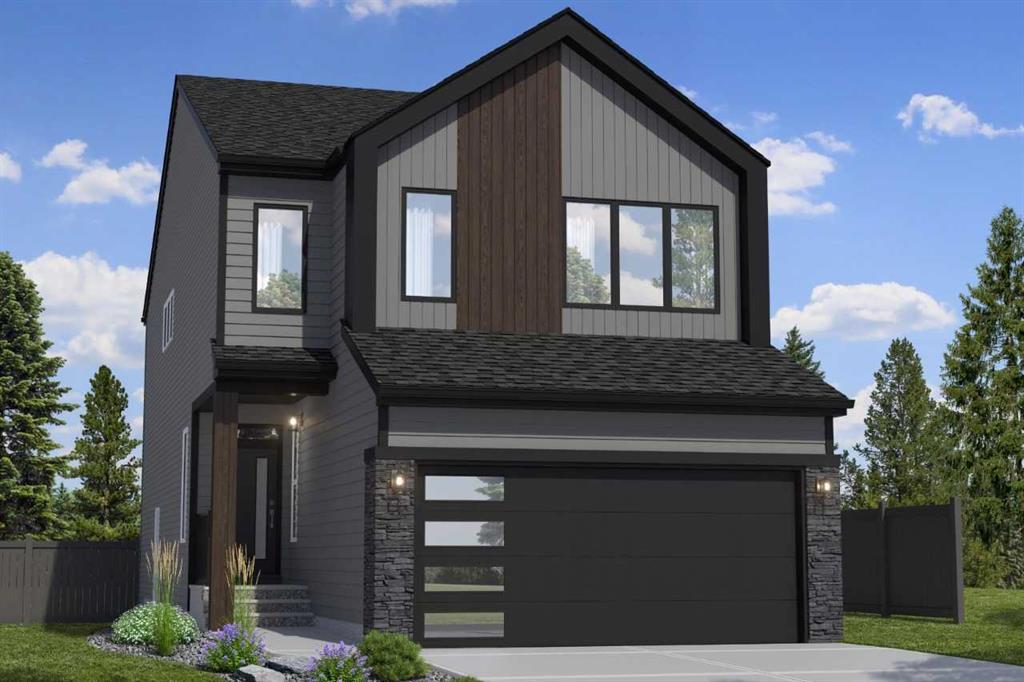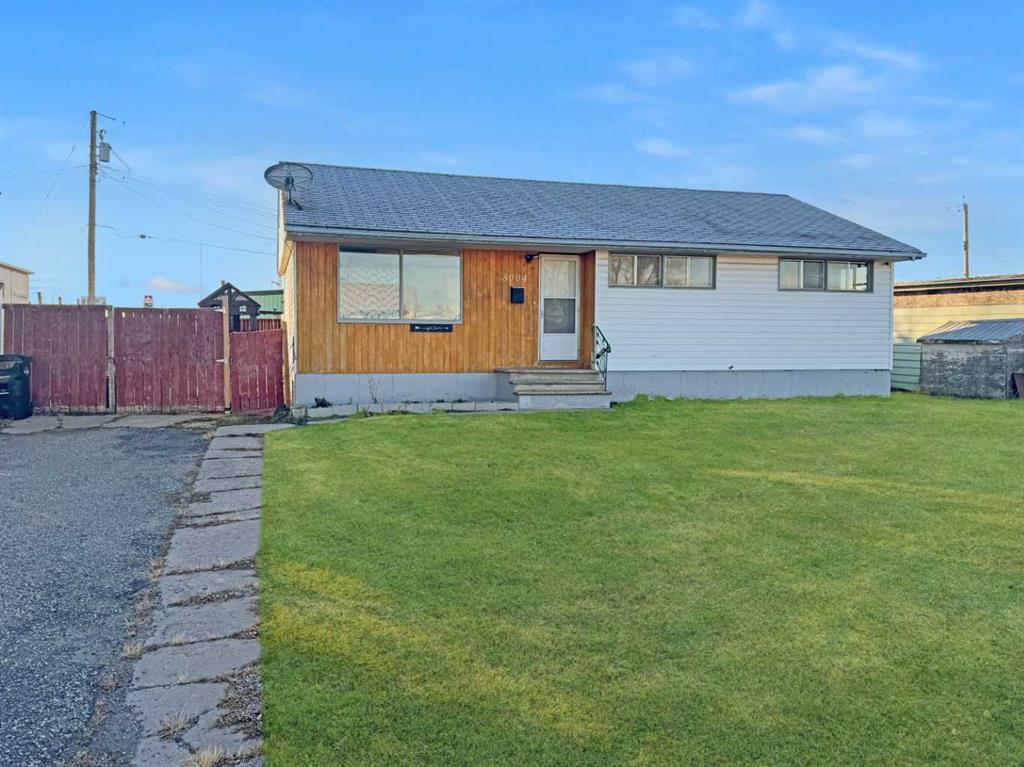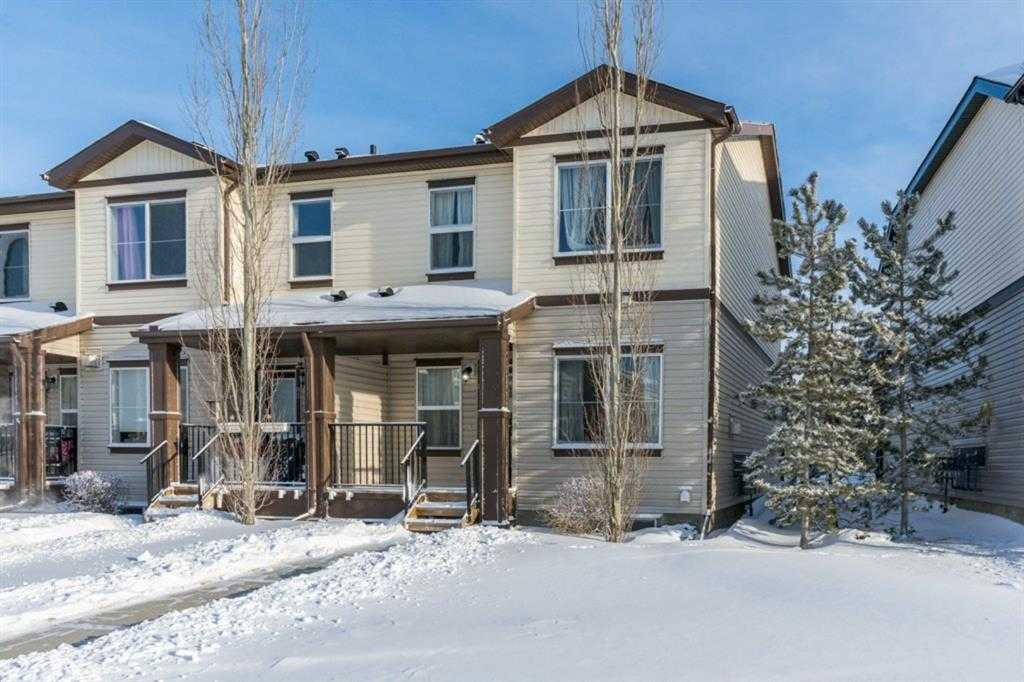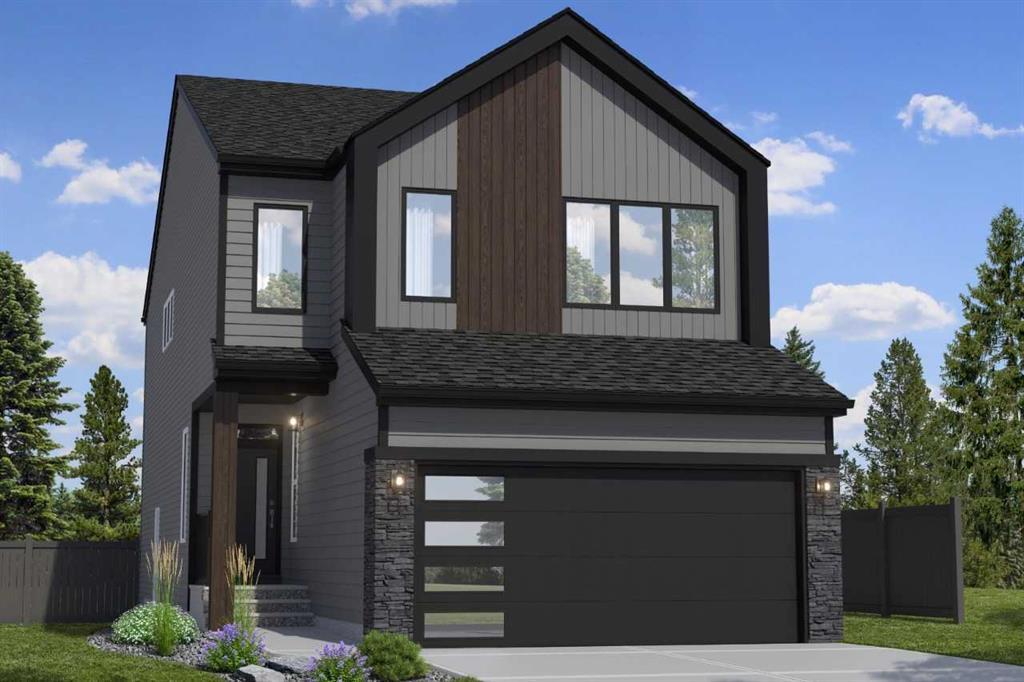180 Magnolia Terrace SE, Calgary || $699,900
EX SHOWHOME FOR SALE IN MAHOGANY, CALGARY | 3 BEDROOMS + BONUS ROOM | VAULTED CEILING | OVERSIZED DOUBLE ATTACHED GARAGE
Discover the rare opportunity to own a former showhome in the prestigious lake community of Mahogany, Calgary. Brimming with luxurious upgrades and professionally curated design elements.
Offering over 1,700 sq ft of meticulously crafted living space, this property perfectly blends modern elegance with functional family living. As a former showhome, every detail has been thoughtfully designed to impress.
The main floor features stunning natural vinyl plank flooring, complementing the crisp white palette carried throughout the home. A breathtaking wall of windows fills the open-concept living area with natural light, creating a bright and airy ambiance. Dual sliding French patio doors extend to a full-width back deck — an ideal setting for entertaining or unwinding outdoors.
The chef-inspired kitchen stands out with its classic white cabinetry, quartz countertops, and a modern geometric backsplash wrapping around the chimney hood fan. High-end stainless steel appliances and a walk-through pantry create both style and convenience, making this kitchen a true centrepiece of the home.
At the rear, a cozy yet spacious living area connects seamlessly with a dining nook tucked to the side — perfect for intimate meals or casual gatherings.
Upstairs, a central staircase framed with sleek glass railings leads to a versatile bonus room, strategically placed to offer separation between the serene primary suite and the secondary bedrooms. The luxurious primary retreat showcases vaulted ceilings and a spa-like five-piece ensuite complete with a standalone tub, oversized shower, and elegant designer finishes.
Secondary bedrooms offer generous space for family or guests, while the upper-level laundry room and four-piece bathroom enhance everyday convenience.
Located in the heart of Mahogany, one of Calgary’s most desirable lake communities, this property provides an unmatched lifestyle surrounded by scenic lakefront pathways, lush parks, and an abundance of nearby amenities. With its premium upgrades, carefully curated interior design, and full new home warranty, this former showhome is a rare and exceptional offering in today’s market.
Don’t miss the chance to own this stunning, never-lived-in showhome that combines luxurious living, modern convenience, and timeless design
Listing Brokerage: Town Residential









