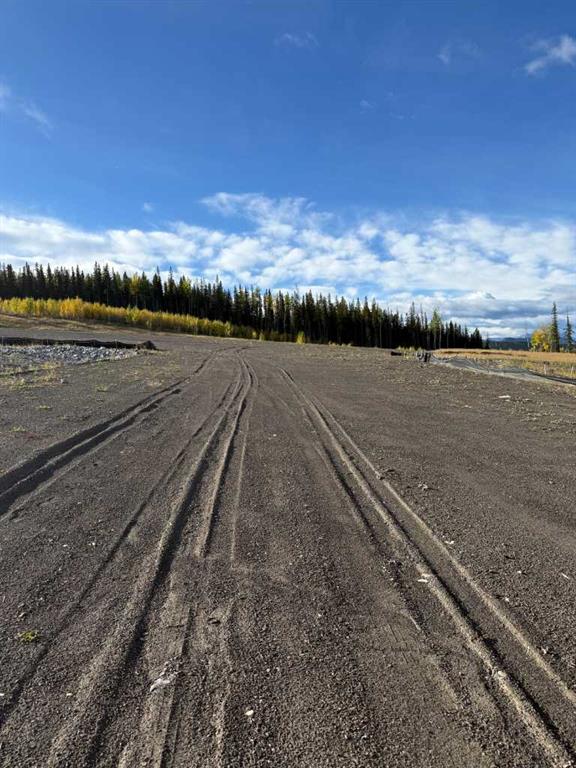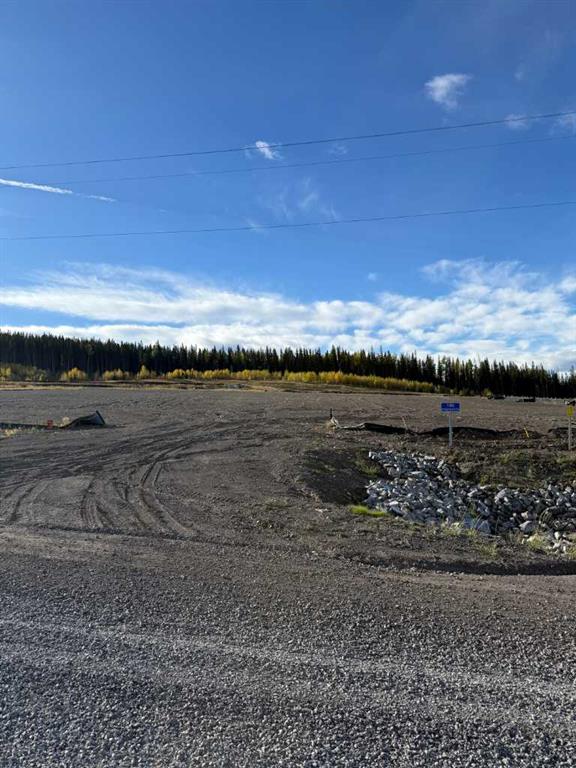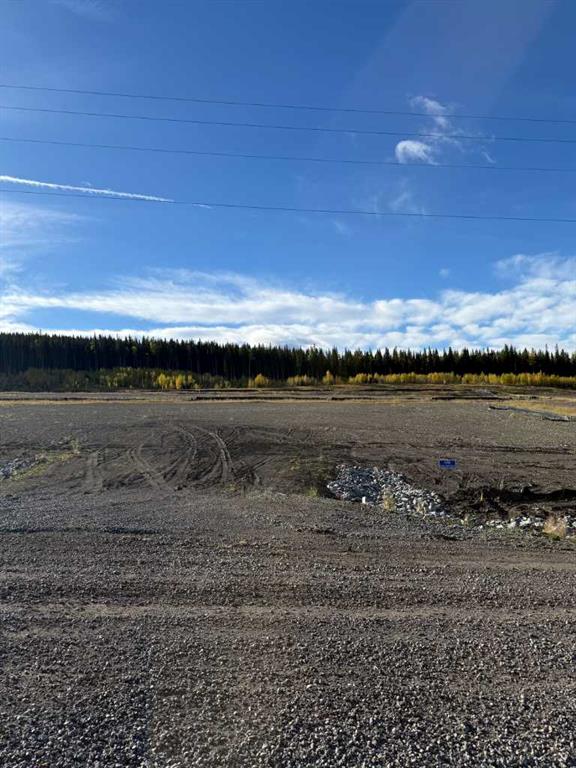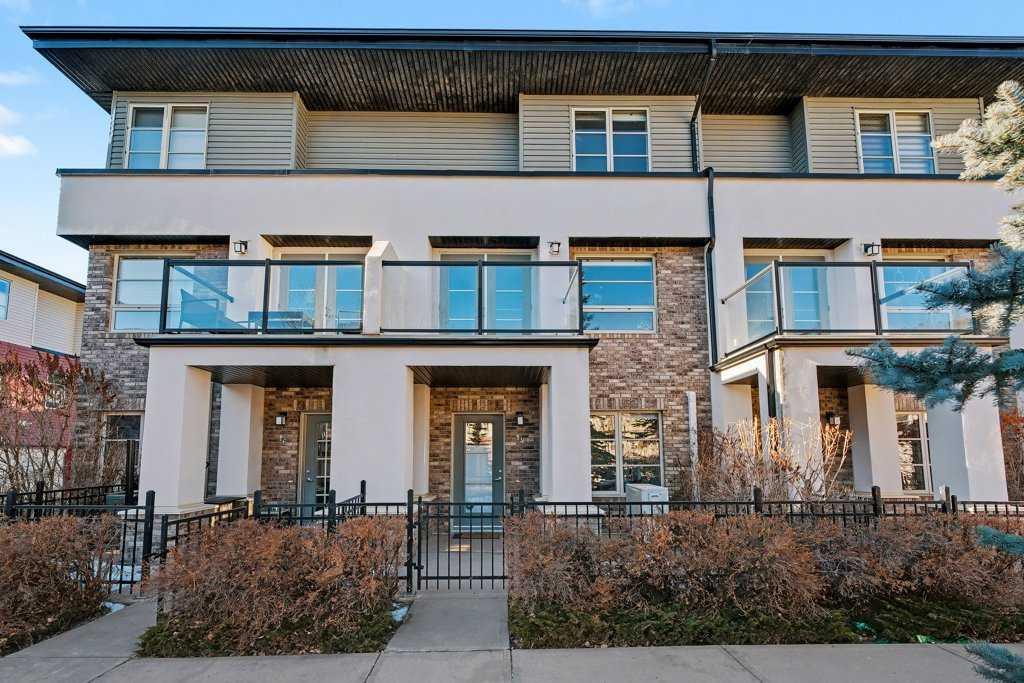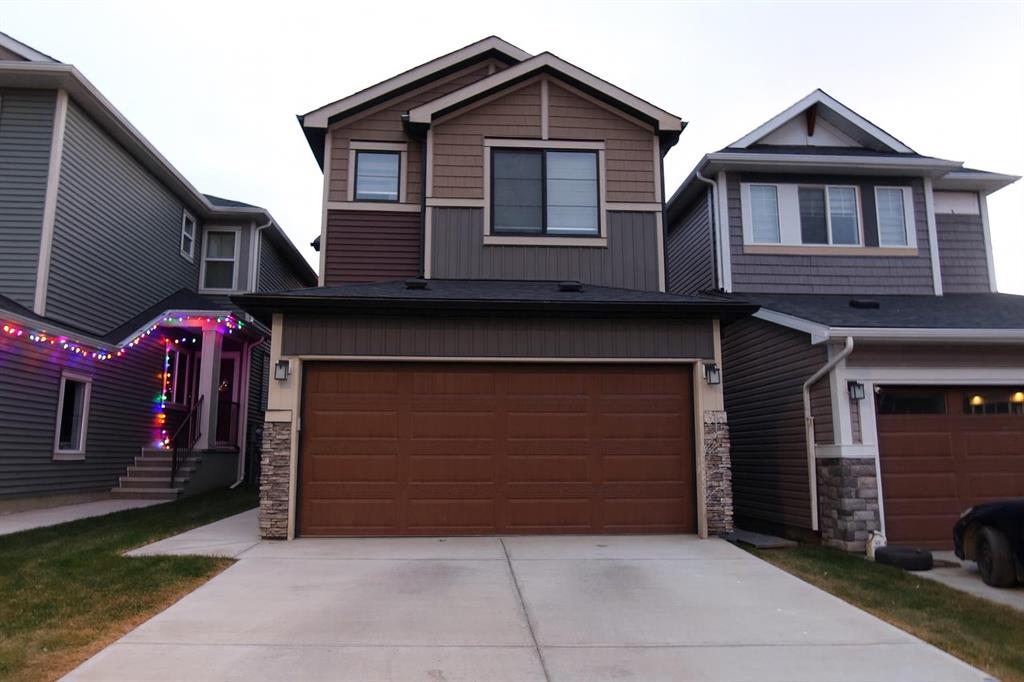14 Aspen Hills Terrace SW, Calgary || $624,900
**OPEN HOUSE: Sunday Feb 8th - 11 AM to 2 PM** Welcome to effortless elegance in the heart of Aspen Woods, this beautifully updated 3-bedroom, 2.5 bath townhome delivers the perfect balance of upscale living and low-maintenance convenience — ideal for first-time buyers, professionals seeking a refined lock-and-go lifestyle or savvy investor. Spanning 1,501 sq ft across three thoughtfully designed levels, the open-concept main floor blends functionality with comfort, offering rich hardwood flooring, a fully renovated kitchen complete with sleek quartz countertops, new modern dark-stained cabinetry, central island w/stunning quartz waterfall feature, and upgraded stainless-steel appliance package. The adjacent dining area, separate laundry room, ½ bath and spacious Living room with access to a private balcony overlooking the landscaped courtyard complete the main floor layout. The upper level boasts a spacious primary bedroom w/large walk-in closet and private 3-piece ensuite, plus 2 additional generous-sized bedrooms and 4-piece bathroom. The spacious flex room off the entrance makes for an ideal home office, hobby studio or work-out area, and the secured double-attached garage offers plenty of extra storage and a newly installed electric car charger. The charming fenced front patio creates a welcoming presence and is an ideal retreat to spend time on a warm summer evening. The home has been freshly painted throughout, and recent additions include new central air conditioning system, hot water tank, and elevated window coverings throughout. Set within walking distance of top-rated public and private schools (including Webber, Rundle, and Guardian Angel), endless parks and pathways, the West (69th Street) LRT station, and newly renovated Westside Rec Centre—this address delivers on location. Shop, dine, and run daily errands within minutes at Aspen Landing, Blush Lane, and nearby boutiques and cafés. This is stress-free living tailored for modern lifestyles. This property is an absolute must see!
Listing Brokerage: eXp Realty









