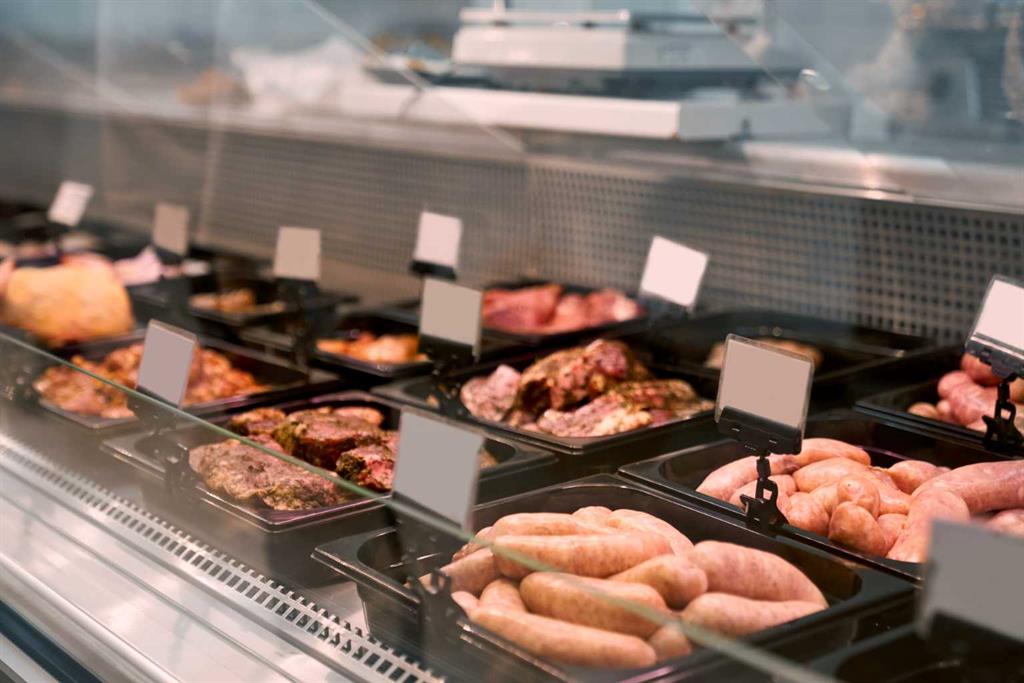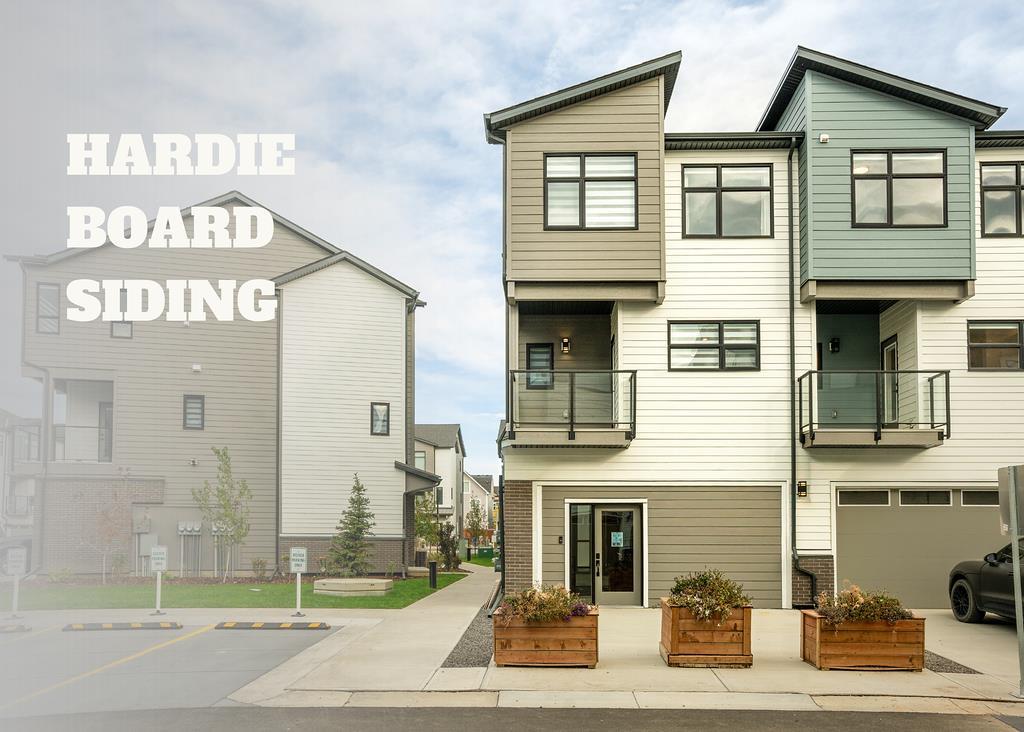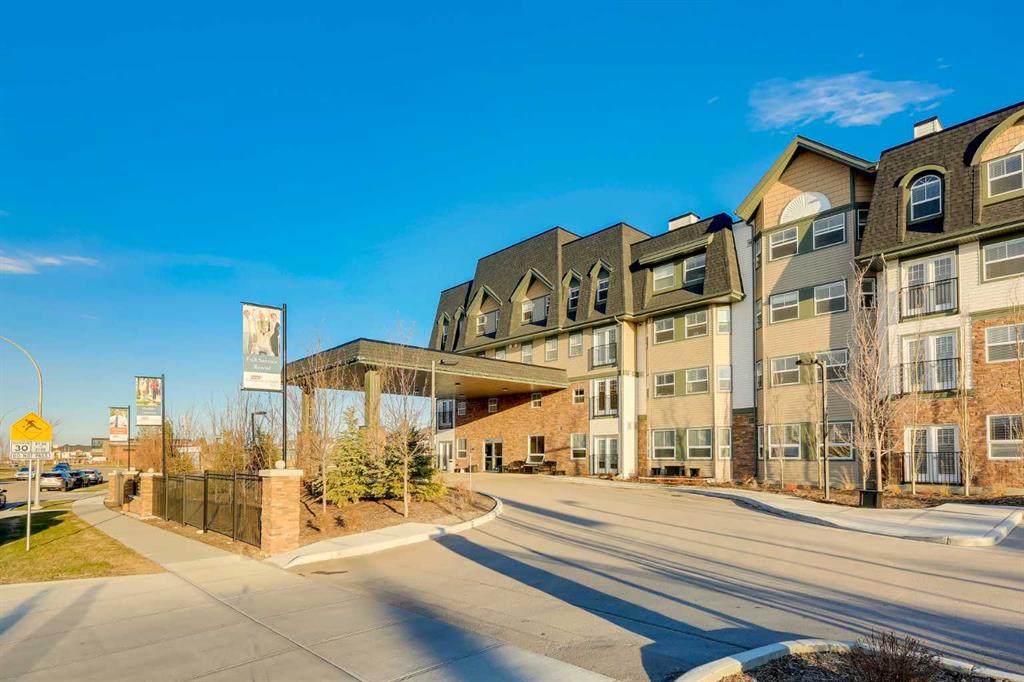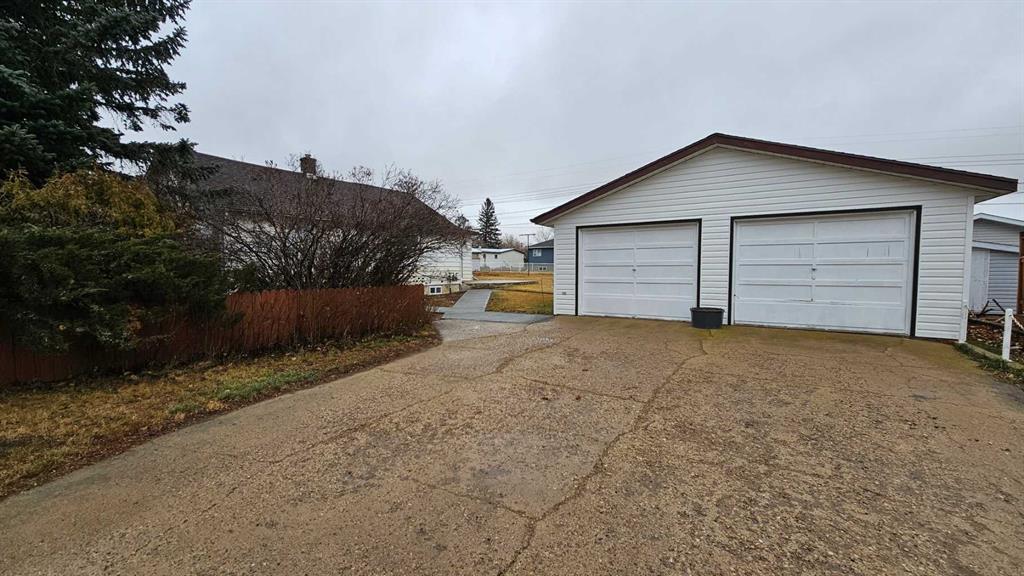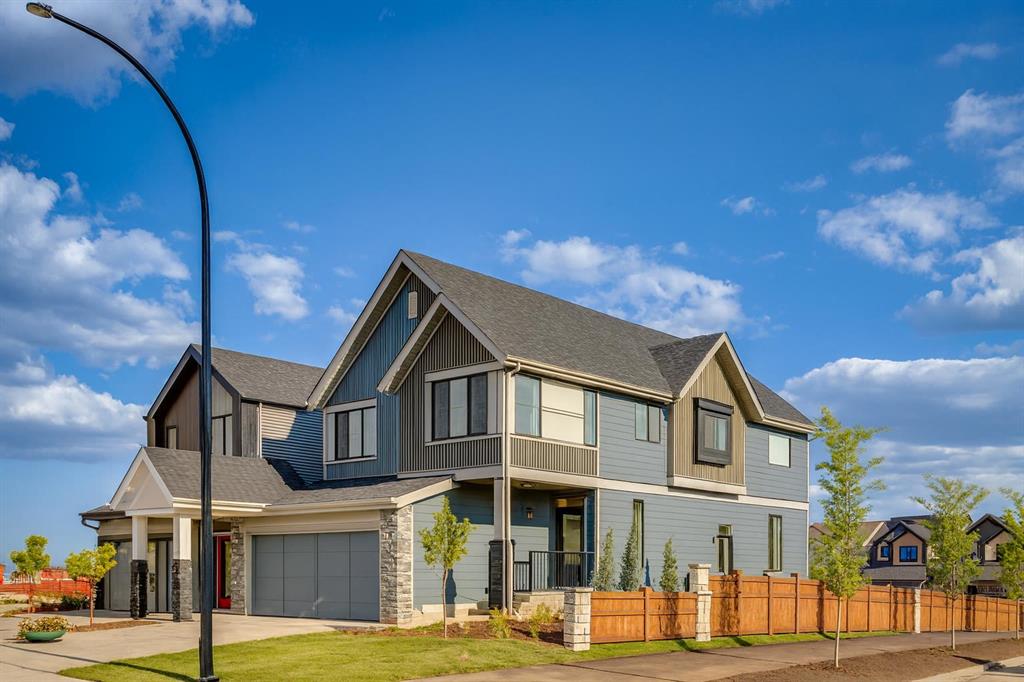404, 200 Belvedere Boulevard SE, Calgary || $387,660
CURRENT PROMO: *FREE condo fees for 1 year* *Purchase a titled parking stall $1.00 (usually valued at $5000)* Built with longevity in mind, this brand new 2-bedroom, 2.5-bathroom townhome is built to stand the test of time. From the ground up, the Essex is built with a 4” THICK SLAB POURED WITH SULPHATE-RESISTANT CONCRETE—a rare construction upgrade that minimizes deterioration and extends the life of your home. The exterior uses a BRICK CLADDING SYSTEM WITH RAIN SCREEN BEHIND HARDIE SIDING for unmatched protection against moisture. With ENGINEERED FLOOR JOISTS, durable 30-YEAR ARCHITECTURAL SHINGLES, and top-tier exterior materials like HARDIE BOARD SIDING and ALUMINUM SOFFITS, you can enjoy peace of mind knowing this home is designed to minimize future maintenance—unlike many other townhome developments. Step inside to soaring 10’ MAIN FLOOR CEILINGS AND 9’ UPPER FLOOR CEILINGS, filling your space with natural light through BLACK LAMINATED PVC DOUBLE-GLAZED WINDOWS. The open-concept main floor showcases a STAINED FEATURE WALL, a dedicated PANTRY CLOSET AND STUDY NOOK, plus LUXURY VINYL PLANK FLOORING throughout for durability and warmth. The kitchen includes QUARTZ COUNTERTOPS, FULL-HEIGHT CERAMIC TILE BACKSPLASH, TALL UPPER CABINETS WITH UNDER-CABINET VALANCE LIGHTING, AND A PREMIUM SAMSUNG STAINLESS STEEL APPLIANCE PACKAGE—featuring a FRENCH DOOR FRIDGE WITH BUILT-IN WATER PITCHER and a SELF-CLEANING SMOOTH-TOP RANGE. Upstairs, two bedrooms each enjoy private balcony access, while bathrooms feature QUARTZ COUNTERS, SPA-INSPIRED FULL-HEIGHT CERAMIC TILE SURROUNDS, AND 24x12” TILE FLOORING. Everyday convenience is built in with LINEN AND WASHER + DRYER CLOSETS, AUTOMATED ZEBRA BLINDS, VINYL DECKING WITH ALUMINUM RAIL + GLASS PANELS, AND FULL LANDSCAPING. Located in Belvedere—one of Calgary’s fastest-growing communities—the Essex is surrounded by new schools, parks, and single-family homes providing a sense of community and a strong foundation for your investment. Just 15–20 minutes to downtown, and with groceries, restaurants, and a theatre across the block, you’ll enjoy a lifestyle that is both convenient and connected. NOTE: “If this property will serve as your primary residence, you will be eligible for a 1.8% GST REBATE on the purchase price.”
Listing Brokerage: KIC Realty









