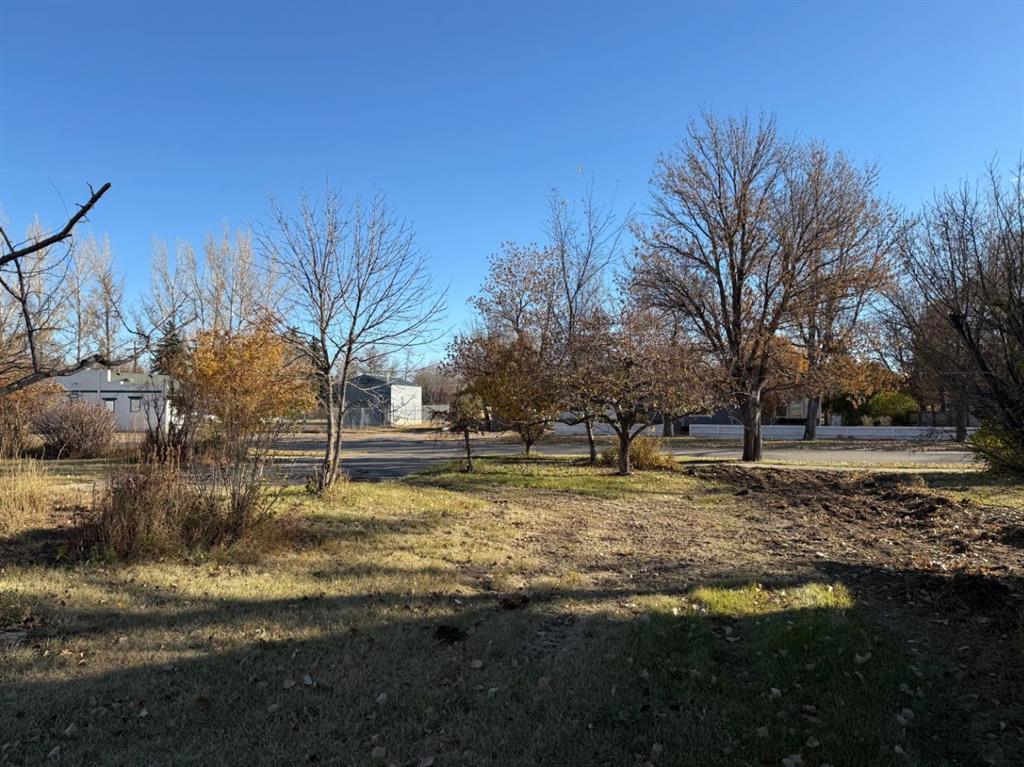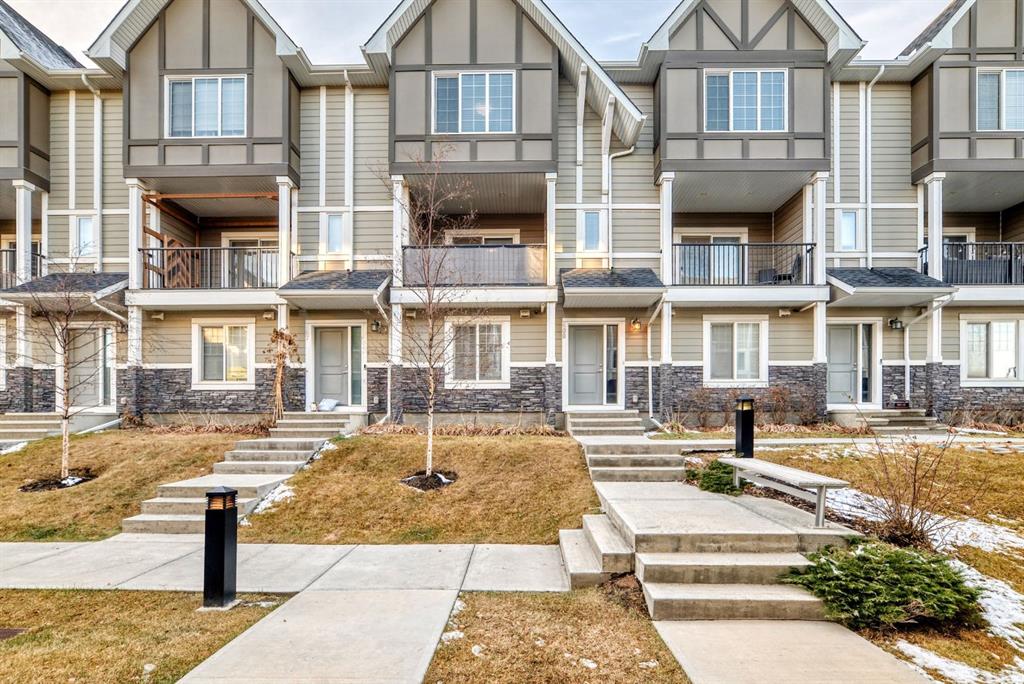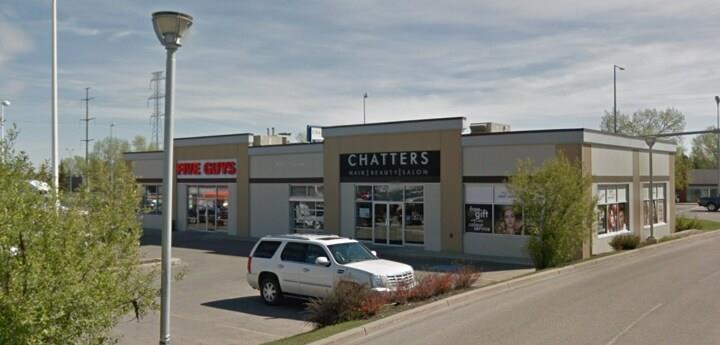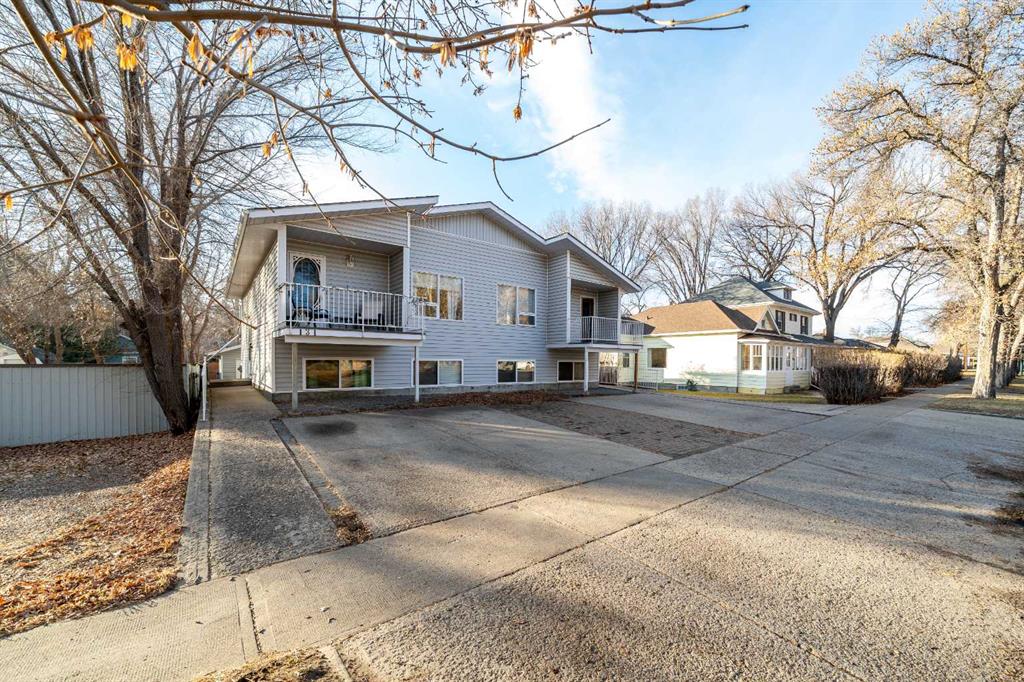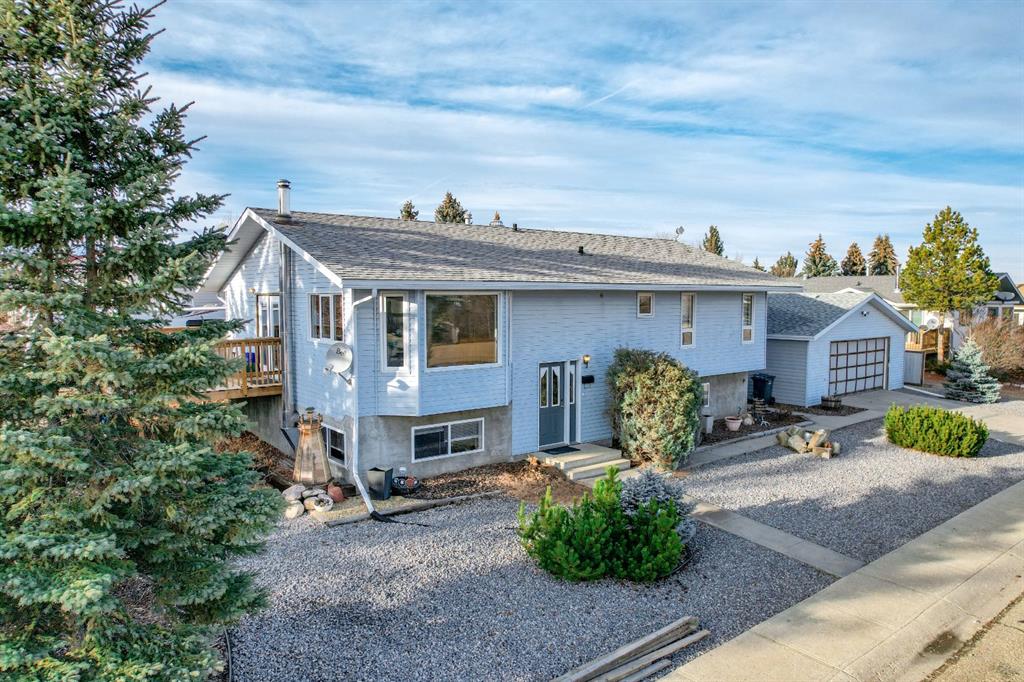409 NOLANLAKE Villas NW, Calgary || $458,000
**AMAZING OPPORTUNITY** Welcome to Cedarglen’s Elements at Nolan Hill! This bright and spacious 3 level townhouse offering close to 1,700 sq ft of stylish living space with 3 bedrooms and 2.5 bathrooms—perfect for families, professionals, or anyone looking for low-maintenance living in a vibrant community. The entry level welcomes you with a versatile flex room ideal for a home office, gym, hobby space, or guest room, along with convenient access to the oversized double garage—perfect for vehicles, gear, and extra storage. Upstairs, you\'ll find a beautifully open-concept main floor featuring a modern kitchen complete with stainless steel appliances, quartz countertops, subway tile backsplash, and a large island that\'s perfect for entertaining. The spacious dining and living areas flow seamlessly onto a private deck equipped with a BBQ gas line—ideal for summer evenings. The top floor features a generously sized primary bedroom with a walk-in closet and 4-pc ensuite feat. double sinks and a large glass shower. Two additional bedrooms, a full bath, and a convenient upper-floor laundry area with Whirlpool washer and dryer round out the level. This well-managed complex showcases a stylish Hardie Board and stone exterior, and your condo fees include lawn care and snow removal. Enjoy the beautifully landscaped green spaces, visitor parking, and walkable access to local shops, parks in this welcoming neighbourhood. Don’t miss your chance to call this exceptional unit home.
Listing Brokerage: Hope Street Real Estate Corp.









