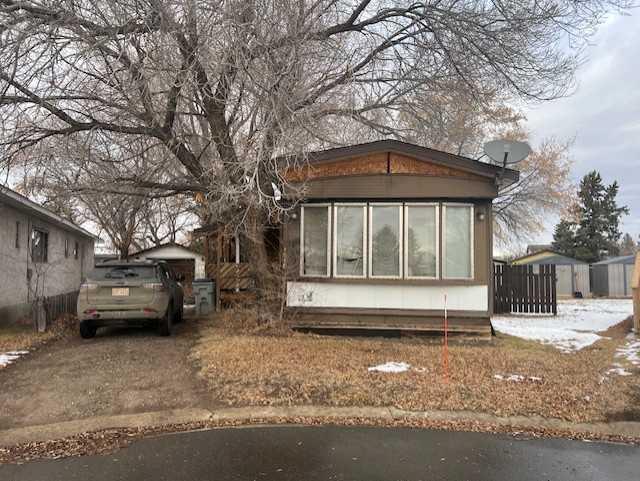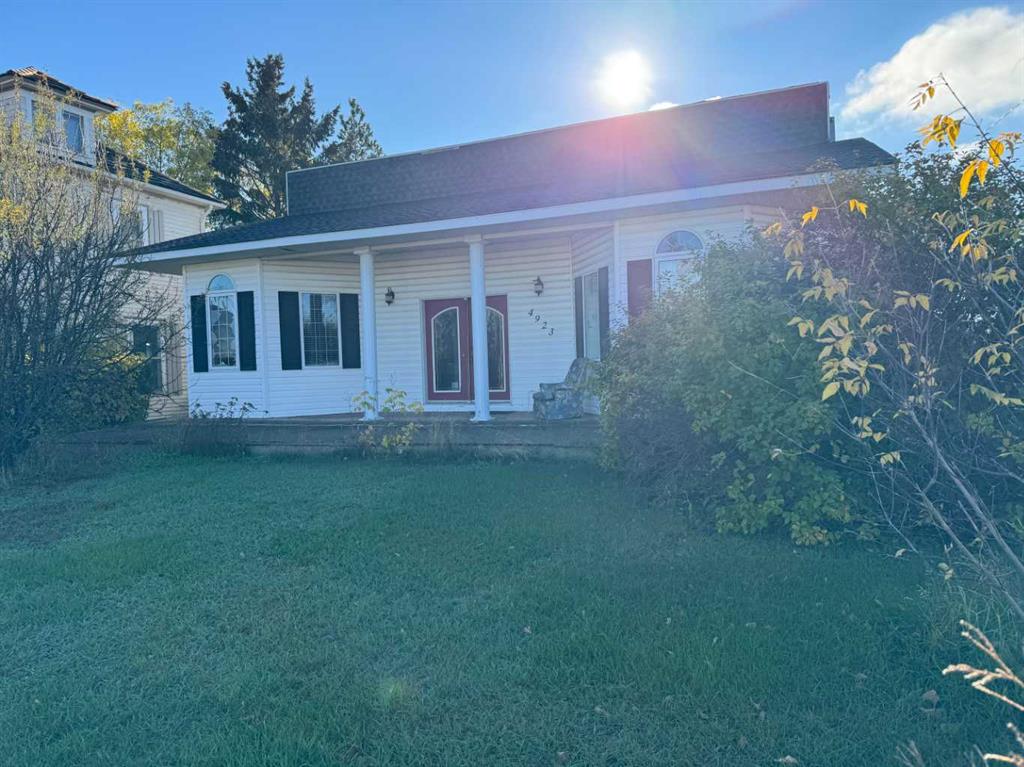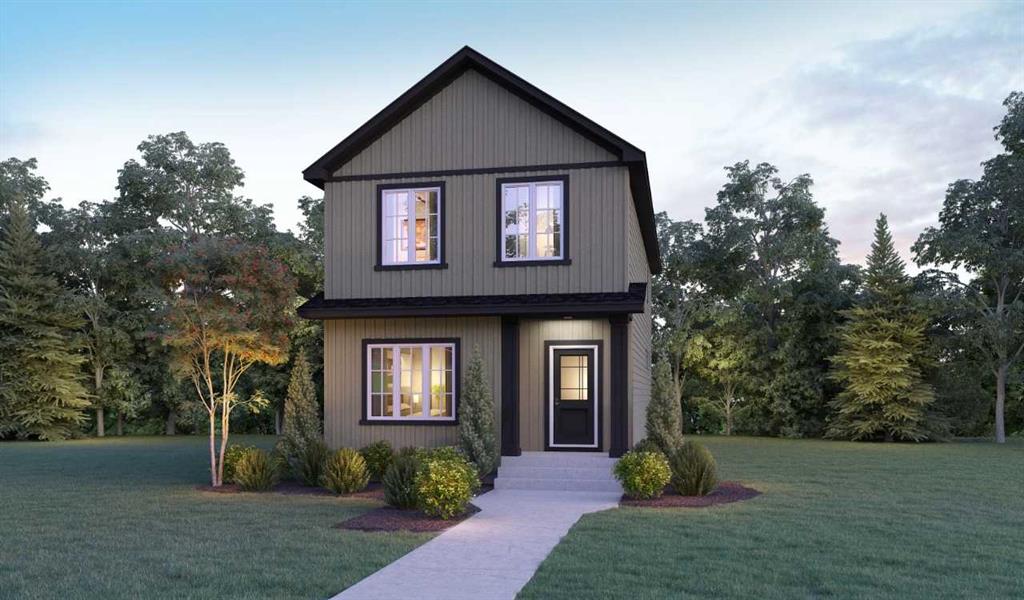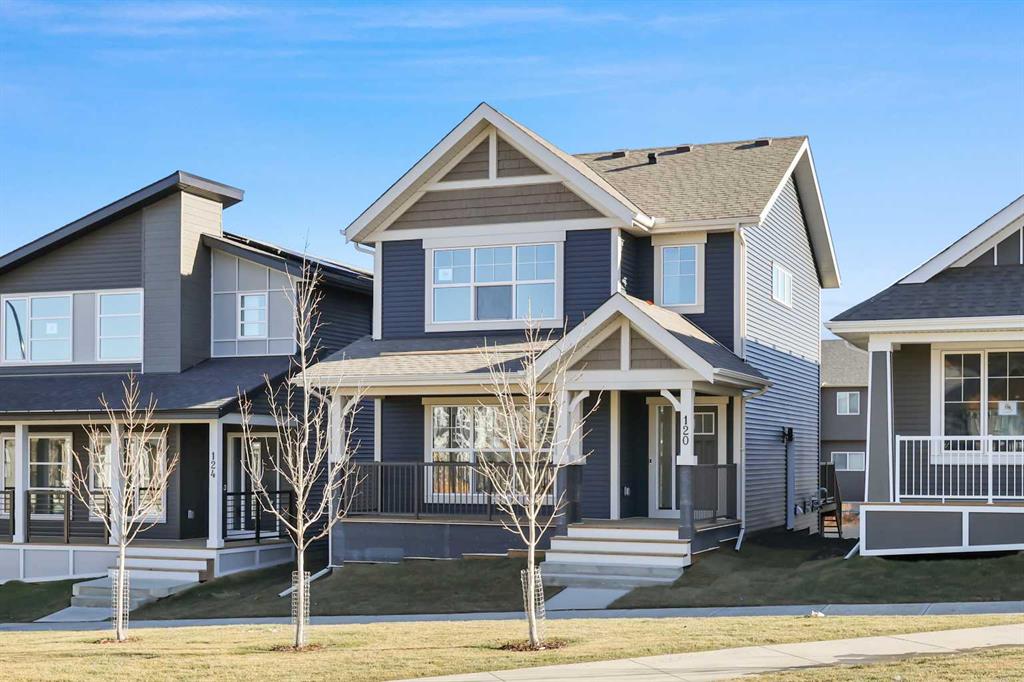448 Lewiston Landing NE, Calgary || $644,450
Welcome to the Jade by Sterling Homes Calgary! Modern style and functional design come together in this upgraded home.
Brightened by additional windows, it features LVP throughout the main floor, stairwell, and upper common areas, plus a main floor bedroom and full bath with fiberglass base shower with tiled walls. The kitchen offers stainless steel appliances, chimney hoodfan, tile backsplash, Silgranit sink, Quartz countertops, and a walk-in corner pantry. Enjoy an electric fireplace with tile, a vaulted bonus room, and a primary bedroom with tray ceiling and a 4-piece ensuite with dual sinks and fiberglass base shower with tiled walls. The final touches in the undeveloped basement of this home features 9\' ceilings, a convenient side entrance, 2nd furnace, laundry and kitchen rough-ins for potential future development.
Built by a trusted builder with over 70 years of experience, this home showcases on-trend, designer-curated interior selections tailored for a home that feels personalized to you.
This energy-efficient home is Built Green certified and includes triple-pane windows, a high-efficiency furnace, and a solar chase for a solar-ready setup. With blower door testing that may be eligible for up to 25% mortgage insurance savings, plus an electric car charger rough-in, it’s designed for sustainable, future-forward living.
Featuring a full range of smart home technology, this home includes a programmable thermostat, ring camera doorbell, smart front door lock, smart and motion-activated switches—all seamlessly controlled via an Amazon Alexa touchscreen hub.
Photos are representative.
Listing Brokerage: Bode Platform Inc.



















