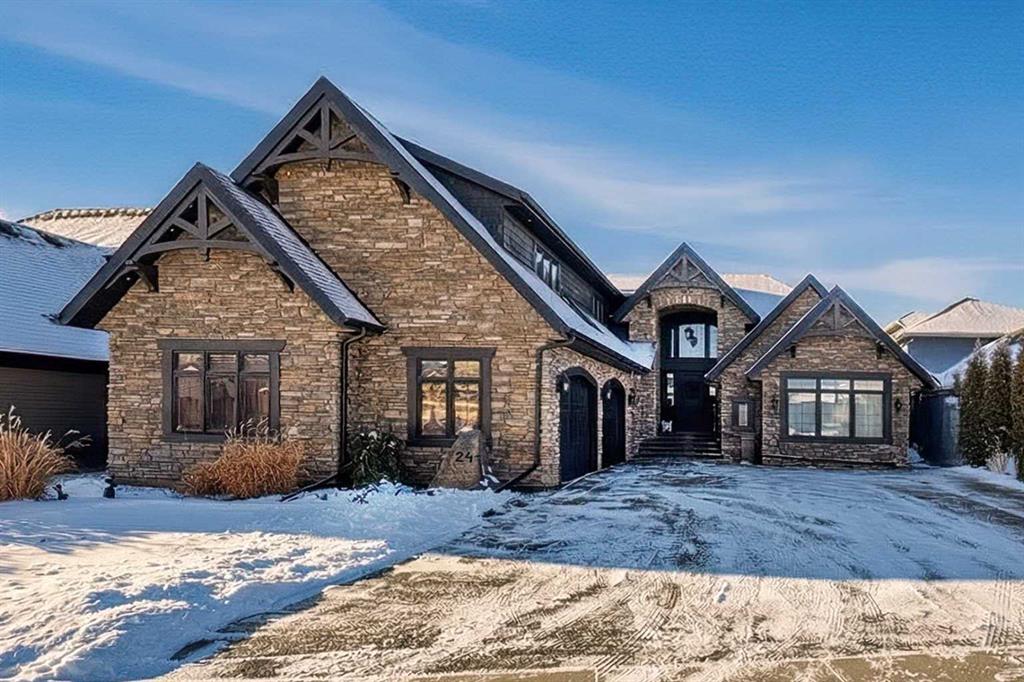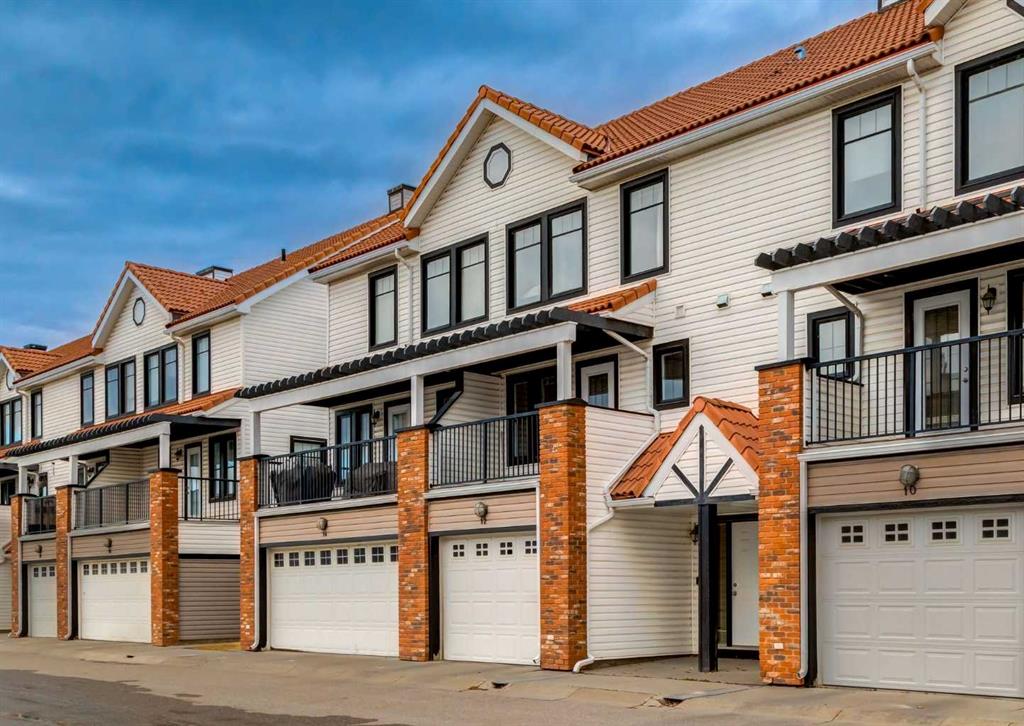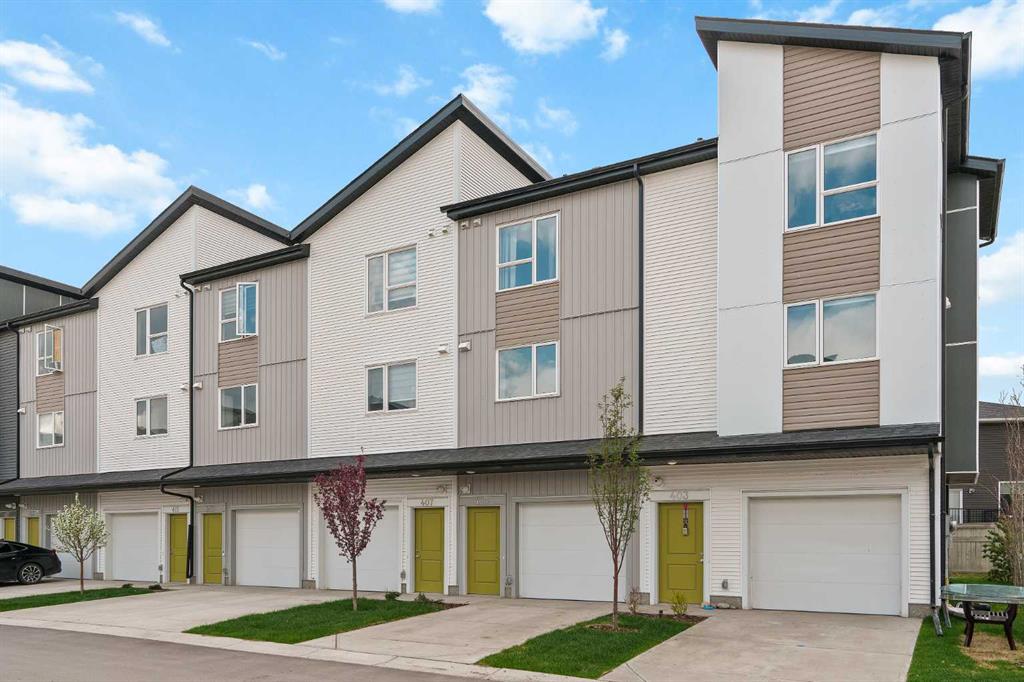24 Sagewood Close , Red Deer || $1,995,000
Prepare to be completely captivated by this EXTRAODINARY SHOWHOME, a masterpiece of craftsmanship and LUXURY DESIGN. From the moment you step inside, the grandeur of the 10 ft ceilings sets the tone, creating an airy, OPULANT ATMOSPHERE that flows effortlessly throughout the main floor. At the heart of the home, you\'ll find stunning stone feature walls paired with 2 two-sided gas fireplaces. a SHOWSTOPPING architectural statement that blends warmth, artistry & modern ELEGANCE! The gourmet kitchen is a chefs dream, complete with a butler’s pantry, prep sink, professional grade appliances and rich granite countertops that anchor the space with TIMELESS SOPHISTICATION. BEAUTIFUL hardwood flooring sweeps throughout, adding warmth & refinement at every step. A curved open riser hardwood staircase leads to the upper floor (LOFT) that is beautifully finished with a spacious bedroom, 4-piece bath and bonus room, ideal for guests or teenagers. Other great features include, triple pane windows, custom draperies, HUNTER DOUGLAS motorized blinds, steam shower, water softener, 2 air conditioners, incredible 2-piece powder room with custom maple vanity & upgraded lighting! The LUXURIOUS Primary suite is perfectly positioned to capture the natural beauty of the Piper creek valley and offers uninterrupted views of rolling landscapes and paved walking trails, with lots of natural light that pours through the expansive windows & a private door that opens directly onto the west facing balcony. A space designed for peace, rejuvenation, & beauty at every angle. The 6-piece ensuite is nothing short of a spa sanctuary. Outfitted with sleek QUARTZ COUNTERTOPS, a steam shower, free standing soaker tub, a striking feature stone wall, every detail whispers LUXURY! From the ensuite step seamlessly into the walk-through closet featuring many custom built in cabinetry- beautifully designed with organization & style in mind, This smart layout continues directly into the connected laundry room, offering UNMATCHED functionality and ease. Just off the main floor, a gentle step down leads you to an oversized, versatile room that immediately impresses with its sense of space & character, currently styled as a grand office, this incredible room features VAULTED CEILINGS, gorgeous chandelier, and charming shiplap walls, a large fully finished closet making the space even more flexible in its uses. The WALKOUT basement is nothing short of an entertainers dream- Designed with LUXURY, lifestyle & pure enjoyment in mind. A CUSTOM wet bar, ice maker, 2 wine fridges & dishwasher. Large bedroom with a 4-piece ensuite, GYM, theatre room, and completed with GOLF SIMULATOR! Walkout onto an aggregate screened room that overlooks the maintenance free backyard! Tripe HEATED GARAGE features, epoxy flooring, 2 man doors, high ceilings & central vacuum. Other features include: Misting system, synthetic grass, professional landscaping, control 4 surround, BEAMED CEILINGS, REVERSE OSMOSIS, built in BBQ.
Listing Brokerage: RE/MAX real estate central alberta



















