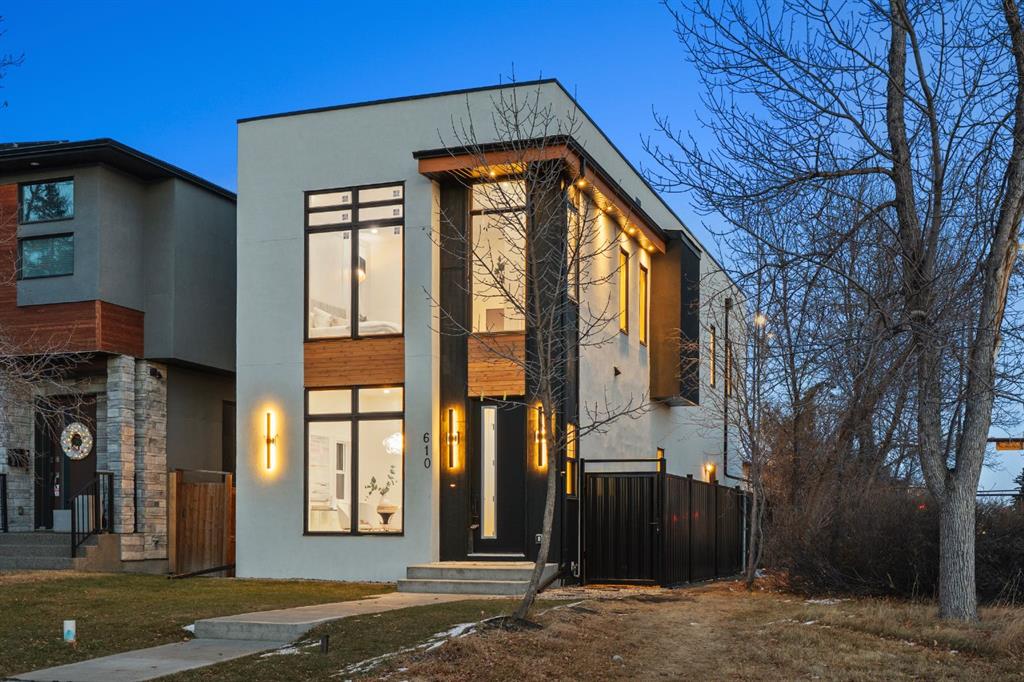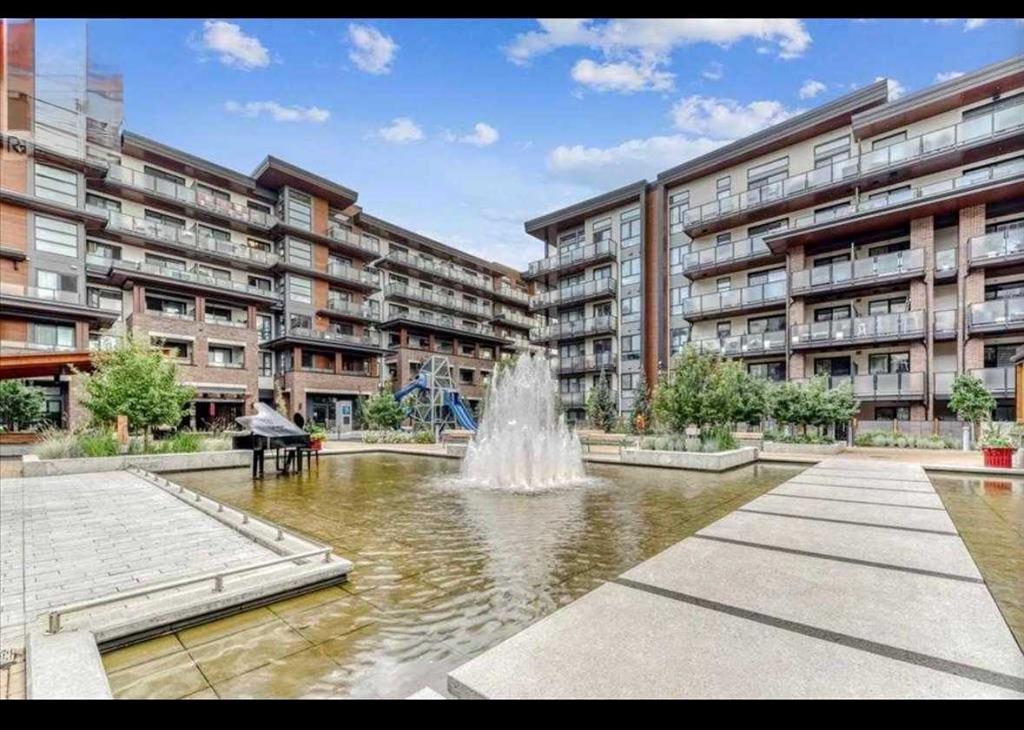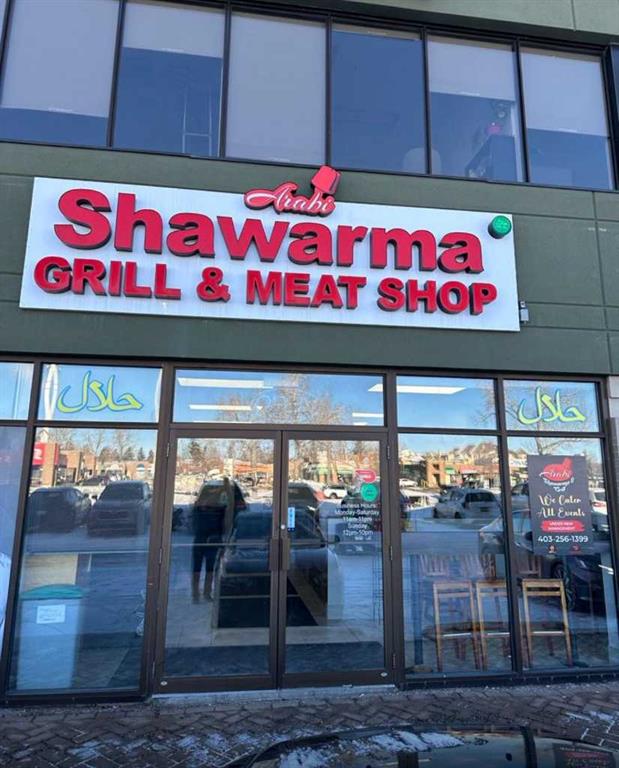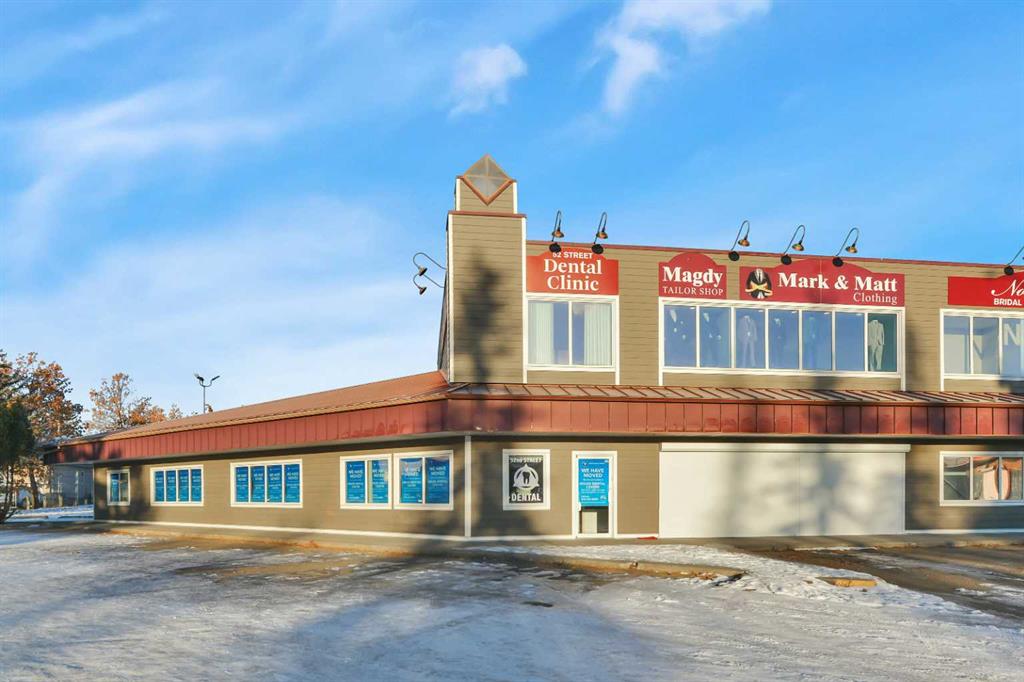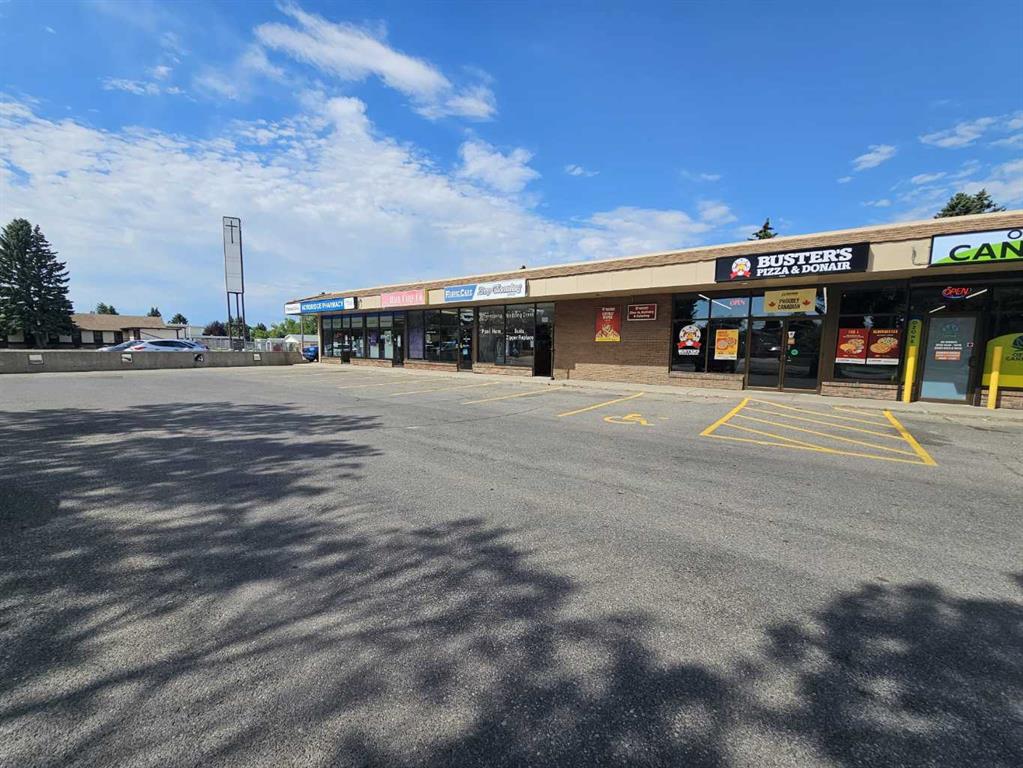610 24A Street NW, Calgary || $1,149,900
Unbeatable Price | Legal Two Bedroom Basement Suite | This beautifully finished home offers a sophisticated living experience in one of Calgary’s most sought-after neighbourhoods, combining elegant design with exceptional practicality. The main level features an inviting dining area that transitions smoothly into a modern kitchen appointed with premium appliances, an oversized pantry, quartz countertops, full-height cabinetry, and generous workspace for both everyday cooking and entertaining. The bright and comfortable living room is centered around a gas fireplace set against a brick-accented feature wall with custom shelving, while large sliding doors extend the living space to a spacious backyard ideal for outdoor gatherings. A stylish powder room and a well-planned mudroom complete the main floor. Upstairs, the tranquil primary bedroom includes detailed wall accents, a luxurious ensuite with a dual vanity, a deep soaking tub, a walk-in shower with steam rough-in, and a large walk-in closet. Two additional bedrooms share a beautifully finished full bathroom, and a dedicated laundry room adds convenience. A standout feature of this property is the fully developed legal basement suite, offering two bedrooms, a full bathroom, a complete kitchen, and its own living area, making it an excellent option for rental income, multigenerational living, or hosting long-term guests. Situated on a fully fenced lot with a double detached garage and located near parks, restaurants, shopping, and all the energy of the Kensington district, this home provides a perfect blend of lifestyle and flexibility while remaining close to the Bow River, Downtown, the University of Calgary, SAIT, and the Foothills Hospital. Call today to book a private tour!
Listing Brokerage: Century 21 Bravo Realty









