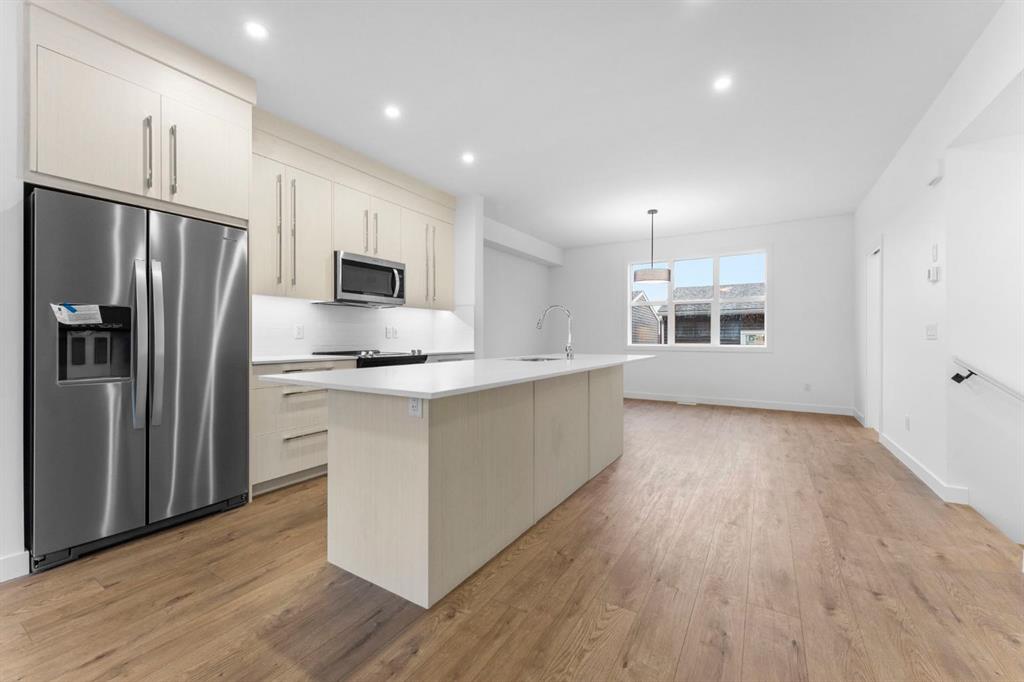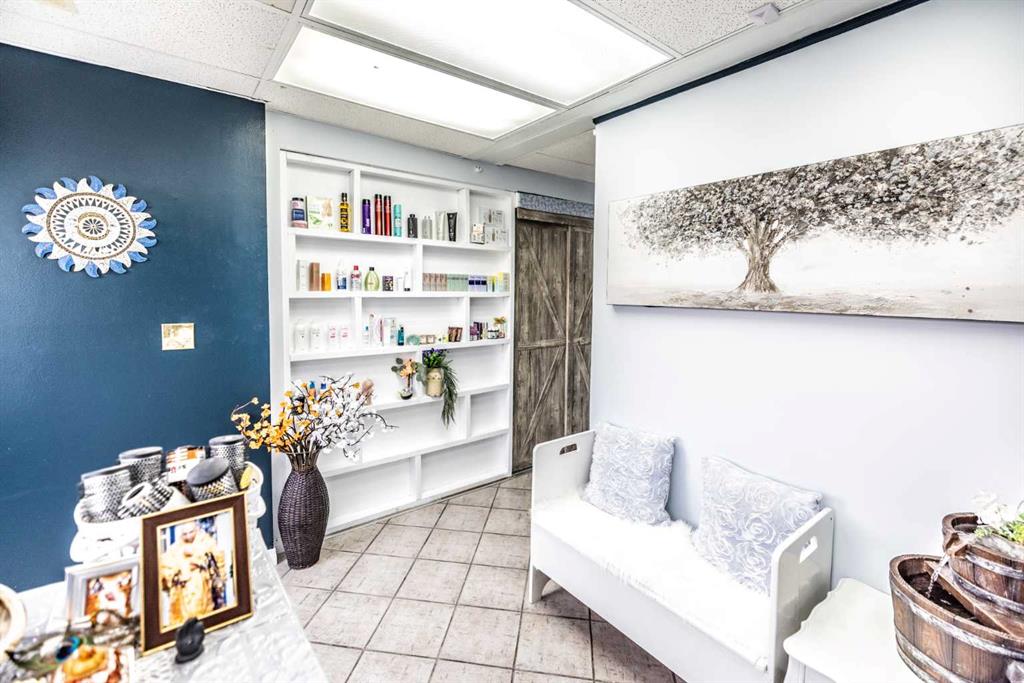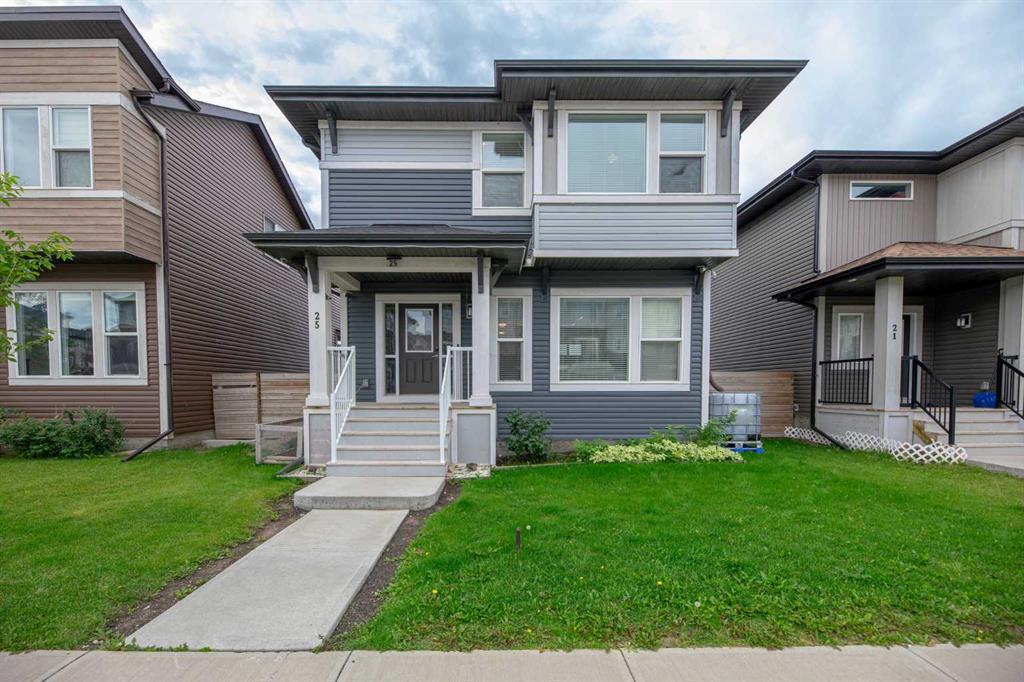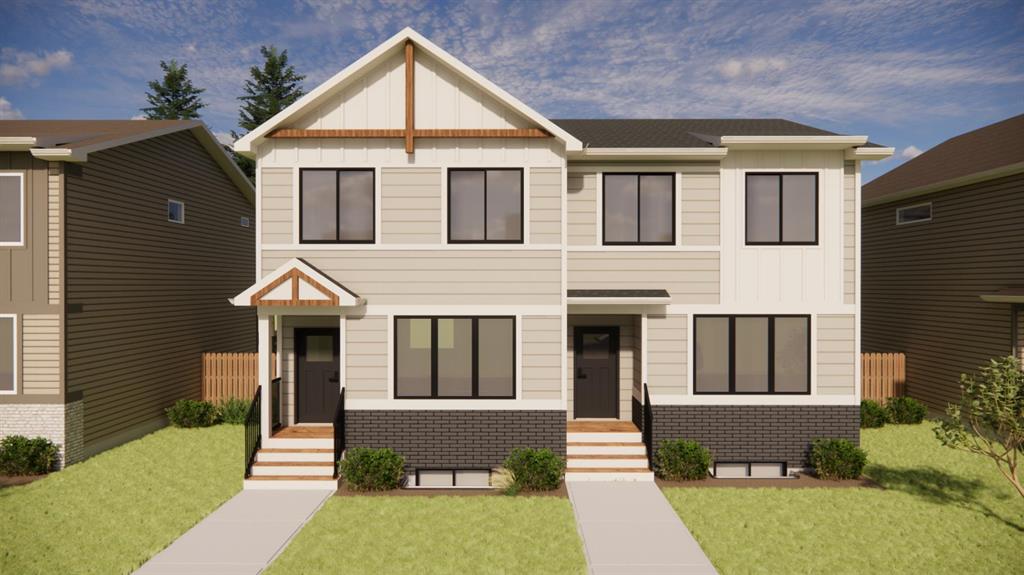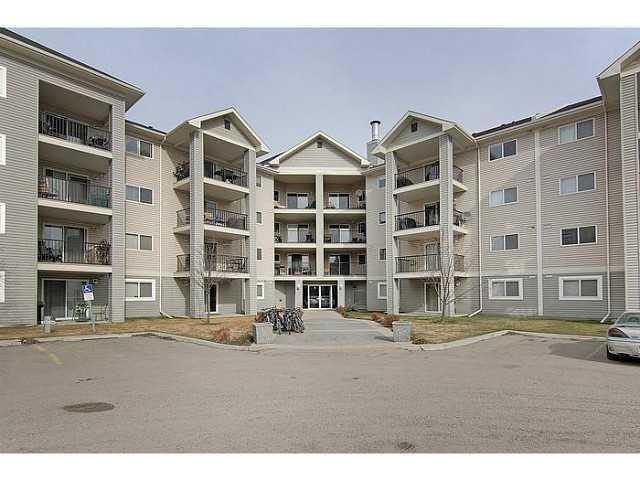Strathmore || $64,900
This is a rare turnkey opportunity to acquire a very profitable, well-established and fully operational spa, salon, and massage business. Thoughtfully designed for functionality, workflow efficiency and an elevated client experience, this business offers exceptional value for both owner-operators and investors looking to enter or expand within the rapidly growing beauty and wellness industry. The spa enjoys a steady stream of repeat clientele, strong online visibility and an excellent walk-in exposure. Its contemporary build-out significantly reduces future capital investment, allowing a new owner to begin operations from day one with no downtime. The layout supports multiple revenue streams — including massage, facials, waxing, hair services, laser, manicure, pedicure, nails and retail sales — making this a high-margin, multi-service business model. Located in an area surrounded by established residential communities and complementary commercial businesses, the location consistently attracts both appointment-based and spontaneous walk-in customers. The neighbourhood demographics strongly support beauty, wellness, and lifestyle services, positioning the business for ongoing growth. With the rising demand for personal care services and health-focused treatments, this opportunity provides an ideal platform for expansion into medical aesthetics, laser treatments, body sculpting, or RMT-focused therapy. The space, equipment, and lease structure make it easy and cost-effective for the next owner to evolve the business into a full-service wellness destination. Whether you’re a stylist, RMT, aesthetician upgrading from shared space, or an investor seeking a profitable, low-overhead business with immediate cashflow potential, this opportunity stands out as one of the most attractive, move-in-ready offerings in today’s market. Contact for full details.
Listing Brokerage: RE/MAX House of Real Estate









