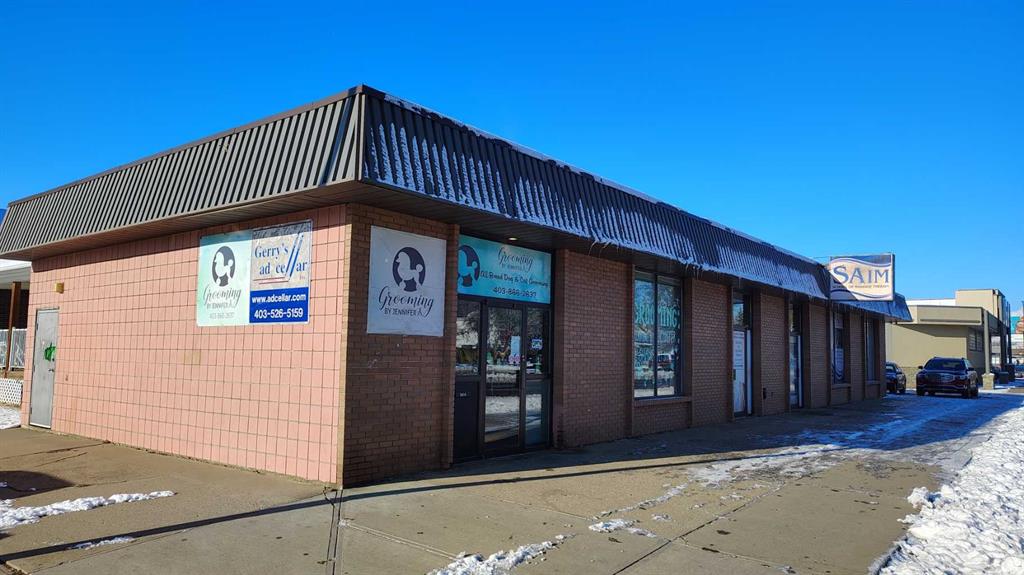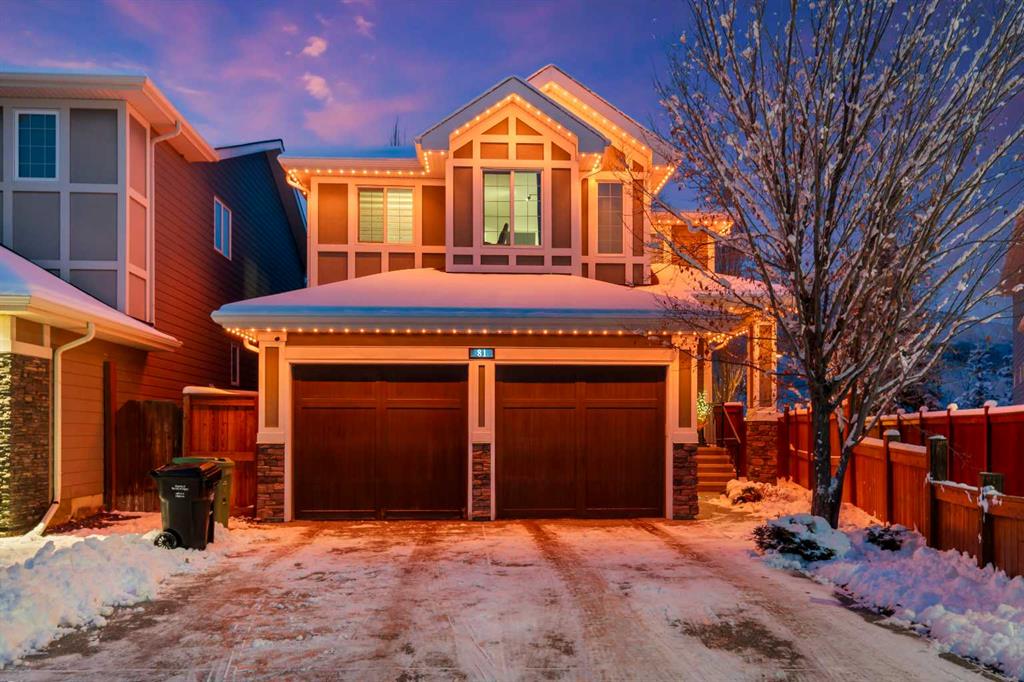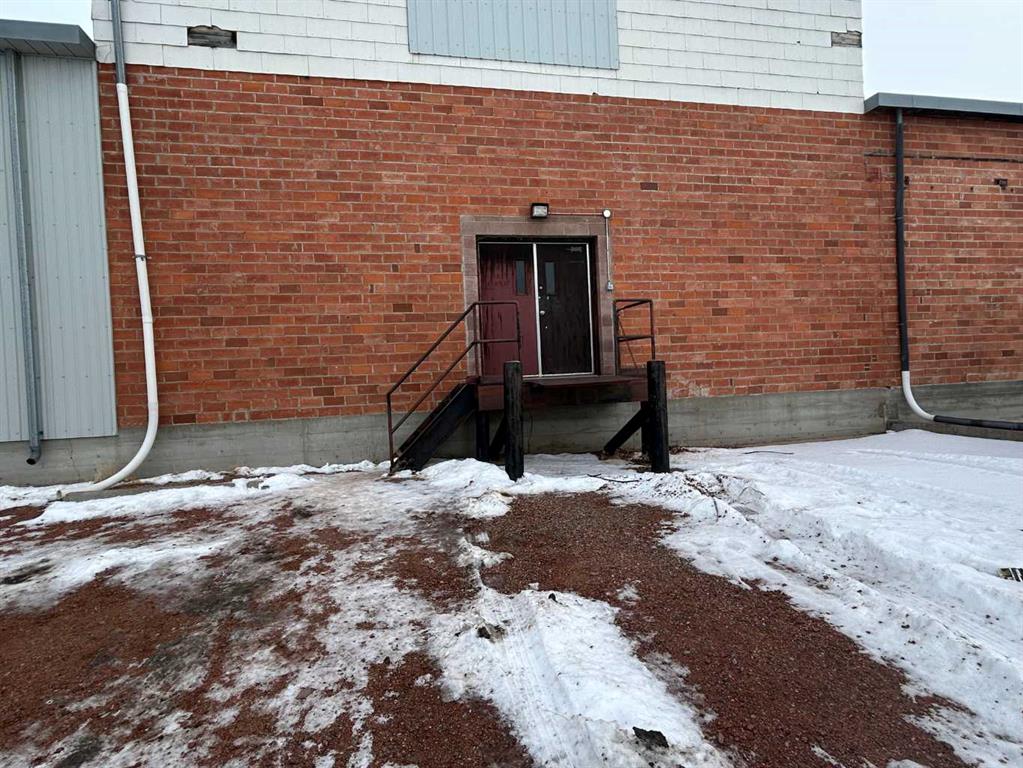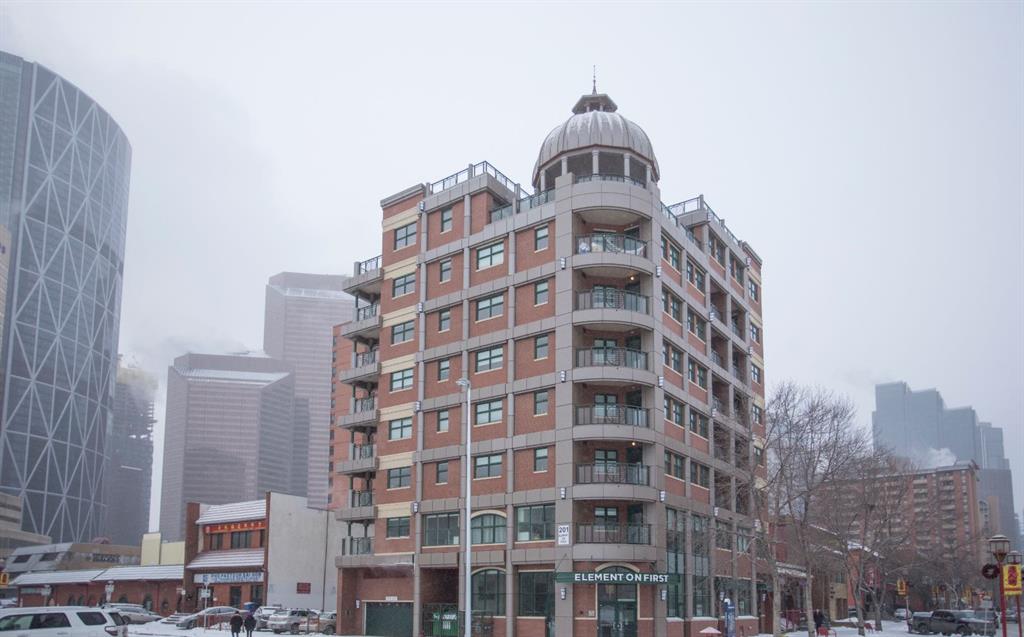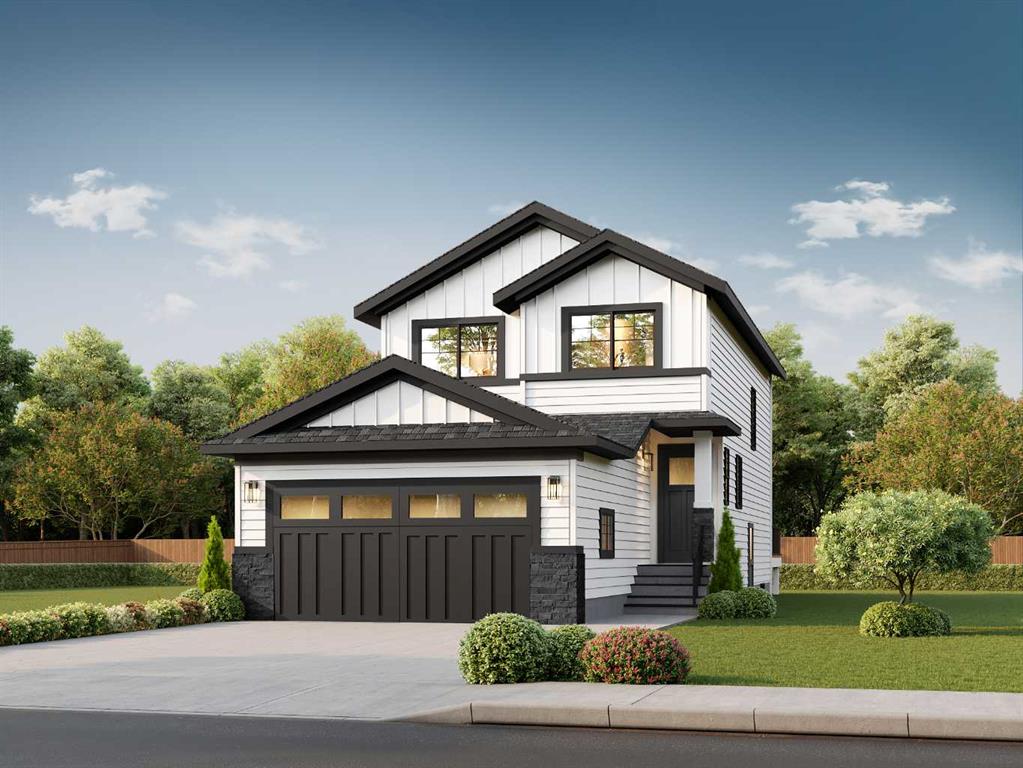81 Cranbrook Place SE, Calgary || $1,240,000
81 Cranbrook Place SE — Luxury Living Backing Directly Onto Nature with 9-Foot Ceilings • 8-Foot Doors • Oversized Lot • Landscaping • Premium family size Hot Tub • No Rear Neighbors • 4 bedrooms.
Welcome to one of the most private and premium listings in Riverstone of Cranston — a beautifully upgraded Cedarglen Home “Manning” model set on a massive pie-shaped lot backing directly onto the escarpment and environmental reserve. With neighbors only on one side, this home offers unmatched privacy, serenity, and daily wildlife views. A LOT LIKE NO OTHER
Oversized 6,038 sq ft pie lot. No rear neighbors — only uninterrupted nature. Stunning escarpment views. Professional landscaping (stonework, firepit, premium shrubs). Automated irrigation & drip system. Premium programmable exterior lighting . Fully fenced yard. Massive high-end hot tub, installed 2 years ago — one of the largest models available in Canada. INTERIOR HIGHLIGHTS — Over 3,496 sq ft of finished luxury with 9-foot ceilings on the main floor, 8-foot interior doors, Composite siding + stone exterior. High ceilings, premium trims, updated baseboards, Central A/C., New hot water tank (2025), Premium built-in sound system with smartphone control (interior, exterior, ensuite, multi-zone audio). UPPER FLOOR — Rare 3-ensuite layout, 3 spacious bedrooms, Each bedroom has a private full ensuite + walk-in closet. Oversized primary with escarpment views with Spa ensuite with: Custom oversized tiled shower Integrated steam room. Large bonus room perfect for media or family time. MAIN FLOOR — Luxury & Functionality with 9-foot ceilings, 8-foot doors. Expansive chef’s kitchen with stone countertops, Gas cooktop, double built-in ovens, premium hood fan, Full-size fridge, Walk-in pantry with additional wine fridge. Large living room with gas fireplace. Access to the partially covered deck overlooking the escarpment. Guest powder room. Mudroom leading to an oversized double garage (7’ doors — fits a full-size truck).
FULLY DEVELOPED BASEMENT Large recreation room , Wet bar with stone counter + beverage/wine fridge. Bedroom with walk-in closet Full bathroom, Dedicated home gym with professional flooring, Built-in speakers, Storage space. COMMUNITY
Riverstone is known for its peaceful nature setting and premium lifestyle: Steps from Bow River, Fish Creek Park, pathways, biking trails,. Close to schools, Seton YMCA, South Health Campus. Access to Cranston Residents Association (courts, rinks, gym, splash park).
A rare opportunity: oversized lot, full privacy, luxury finishes, and a $60K premium hot tub — all in one of Calgary’s most sought-after neighborhoods.
Listing Brokerage: Skyfort Estate









