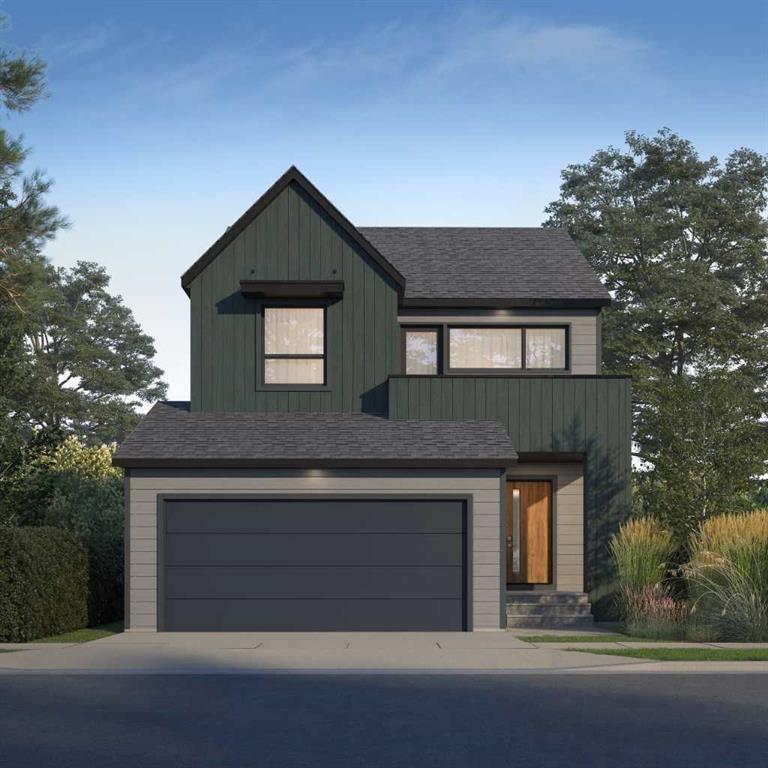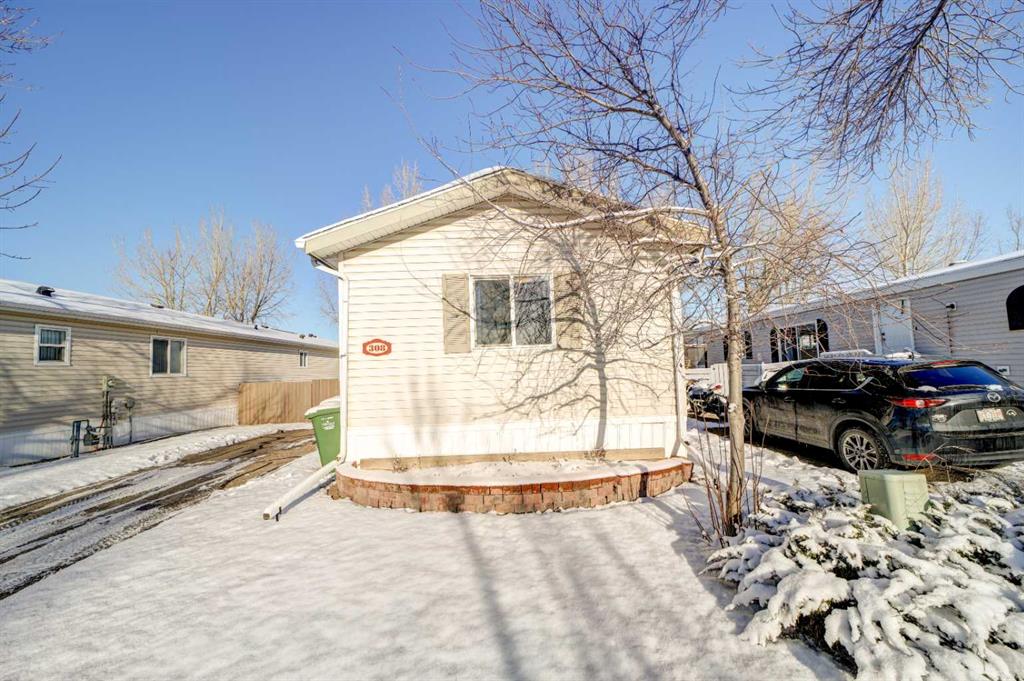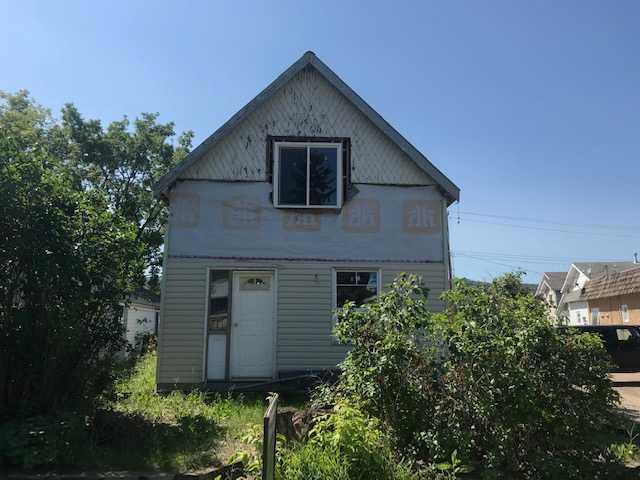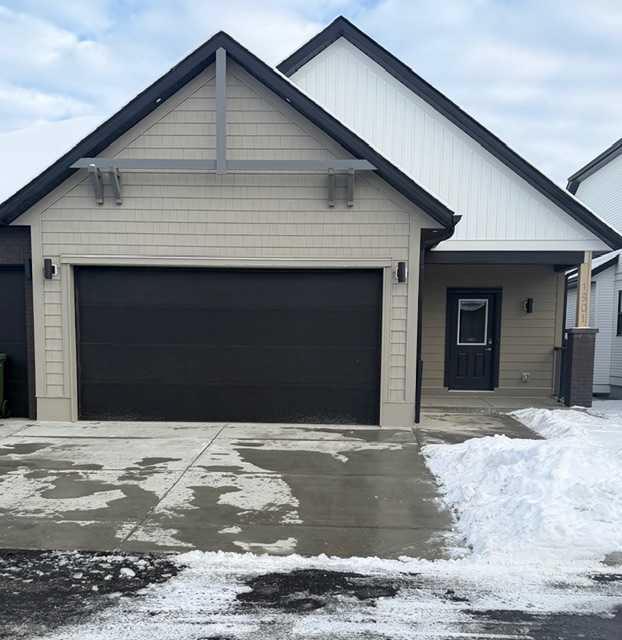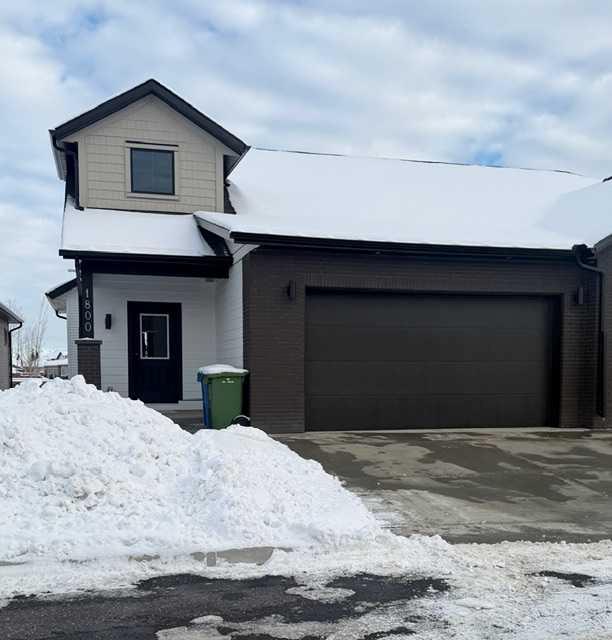34 Wild Rose Bay SW, Airdrie || $694,900
Discover exceptional living in this beautifully crafted 1,881 sq. ft. two-storey home, located in Wildflower.. Known for its incredible amenities and vibrant lifestyle, Wildflower offers residents exclusive access to a community pool, hot tub, pump track, pickleball courts, basketball courts, multiple parks, and a future school site—everything your family needs right at your doorstep. This stunning 3-bedroom, 2.5-bath home features a thoughtfully designed layout and a collection of premium upgrades. The main floor welcomes you with an open-concept living space highlighted by an added dining-room window and upgraded main-floor railing, enhancing the natural light and modern feel. The spacious kitchen is complete with a central island with flush eating bar, pantry, and convenient access to the mudroom with built-in bench and hooks. A cozy living area and dedicated dining space create the perfect setting for everyday living and entertaining.. Upstairs, the luxurious primary retreat impresses with a large walk-in closet and an upgraded 5-piece ensuite, featuring a soaker tub, dual sinks, and a separate shower for a spa-inspired experience. Two additional bedrooms, a full bath, a bright bonus room, and upper-floor laundry add to the home’s exceptional functionality. The unfinished basement offers unlimited potential with a 3-piece rough-in, ready for your future vision. Located in an amenity-rich community, this home blends comfort, style, and lifestyle convenience—making it the perfect place to call home. Photos representative.
Listing Brokerage: Bode Platform Inc.









