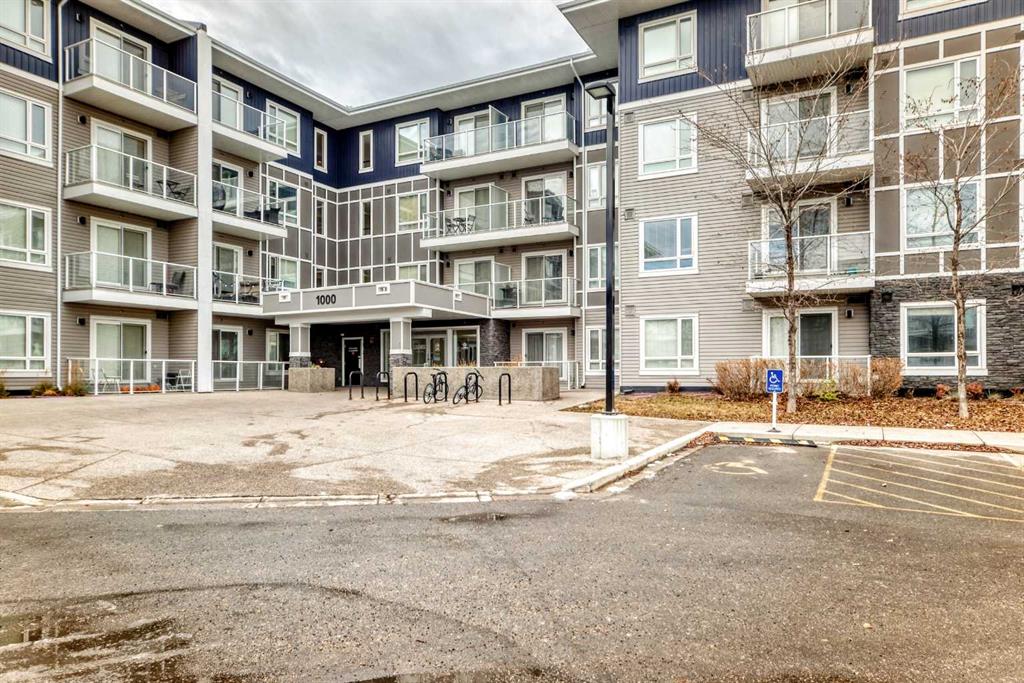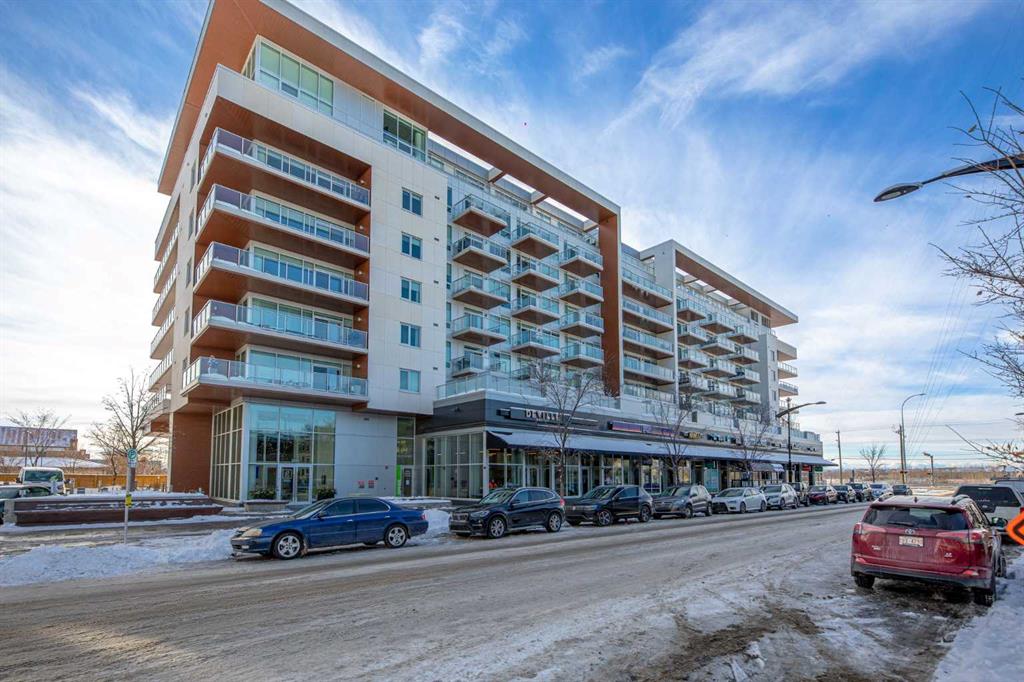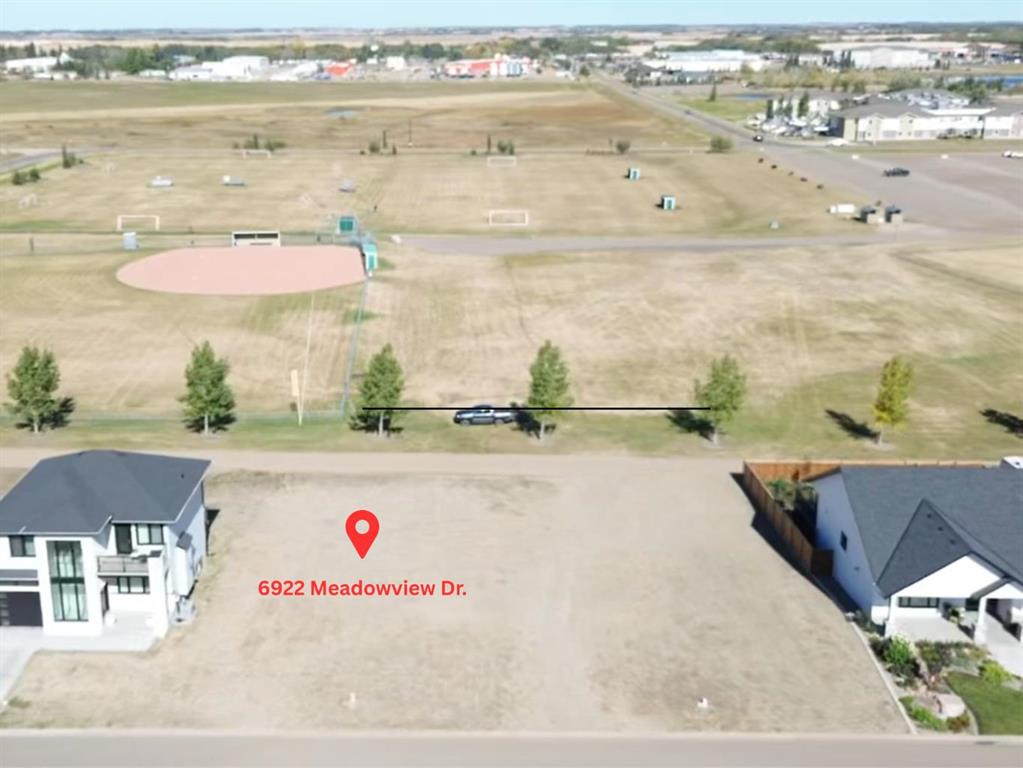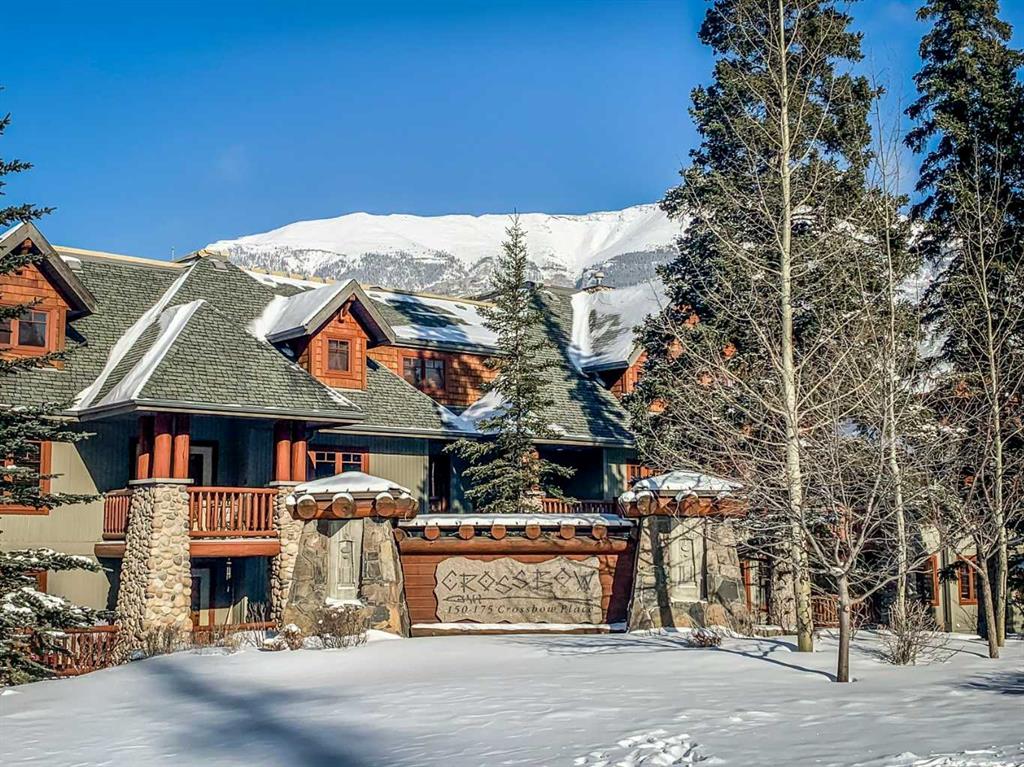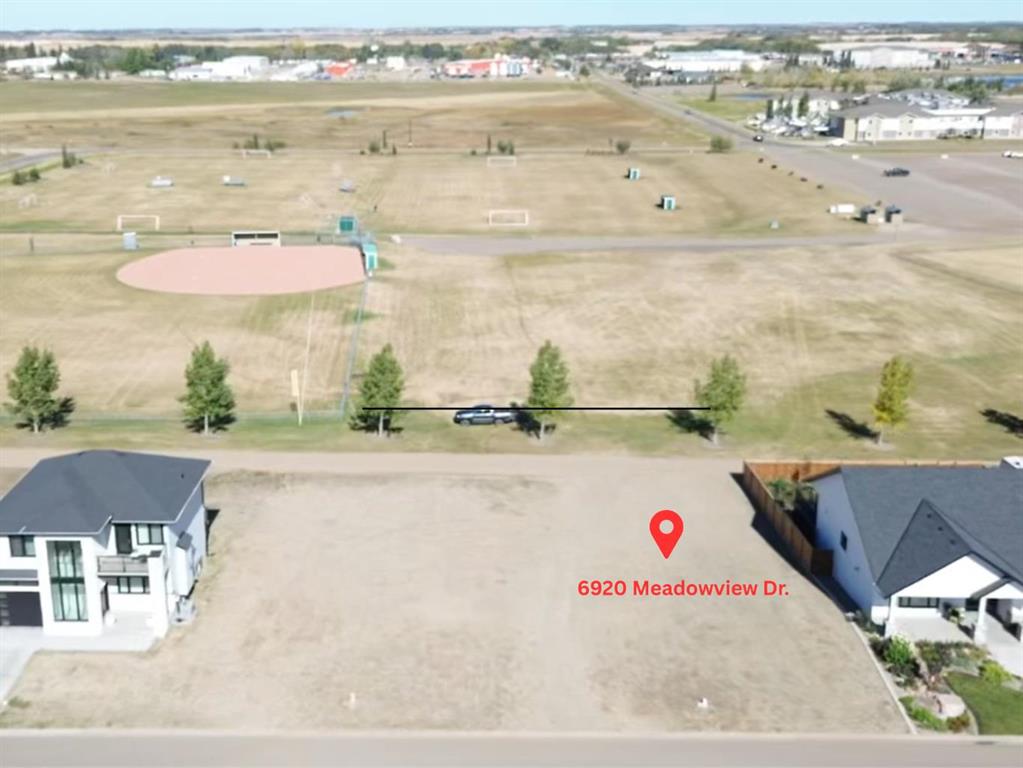1406, 76 Cornerstone Passage NE, Calgary || $269,000
Welcome to this beautifully maintained 2-bedroom, 2-bathroom condo in the highly sought-after Legends of Cornerstone. Occupied by a single tenant since possession, this home has been exceptionally cared for and shows like new. Featuring 9 ft ceilings, oversized windows, and modern laminate flooring, the unit offers a bright, open-concept layout that provides both comfort and functionality.
The contemporary kitchen is equipped with quartz countertops, stainless steel appliances, and sleek cabinetry extending to the ceiling—perfect for everyday cooking or hosting guests. The living area flows seamlessly onto a spacious private balcony, ideal for morning coffee, fresh air, or relaxing after a long day.
The primary bedroom includes a walk-in closet and a 4-piece ensuite bathroom. A well-sized second bedroom and an additional full bathroom make this home ideal for small families, professionals, or investors.
Enjoy the convenience of titled underground parking and assigned storage. Residents also have access to some of the best condo amenities in the city, including a fully equipped gym, yoga studio, spinning room, theatre room, pet spa, and a large community event space with a kitchen—perfect for larger gatherings or celebrations.
Located in Cornerstone, one of Calgary’s fastest-growing communities, this condo is minutes from Stoney Trail, Calgary International Airport, shopping centers, schools, parks, and walking paths.
A must-see opportunity—book your private viewing today!
Listing Brokerage: VIP Realty & Management









