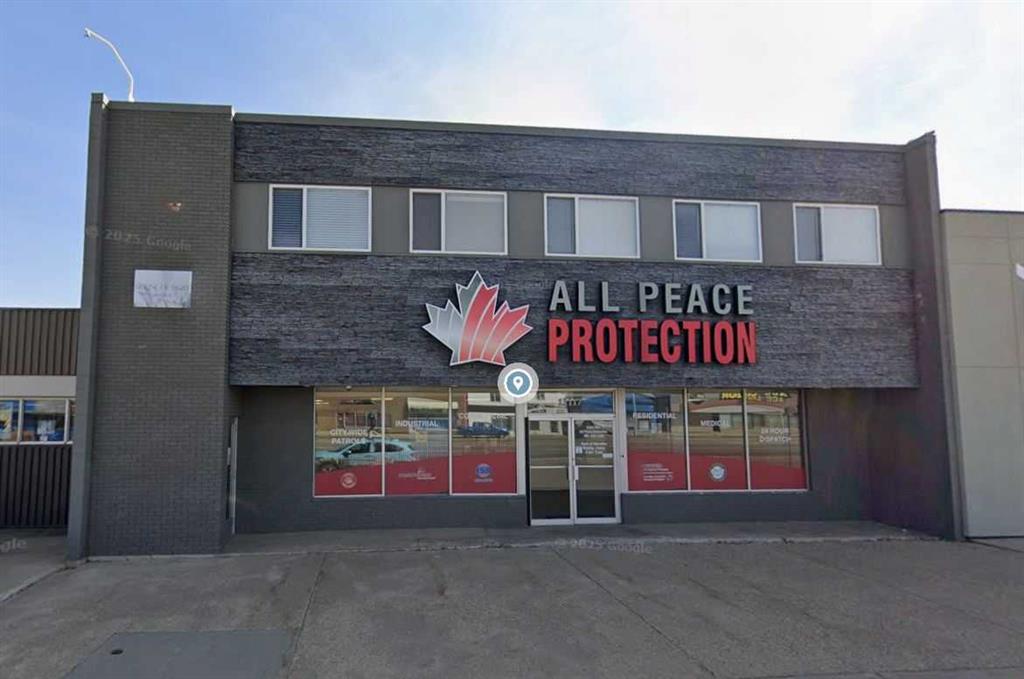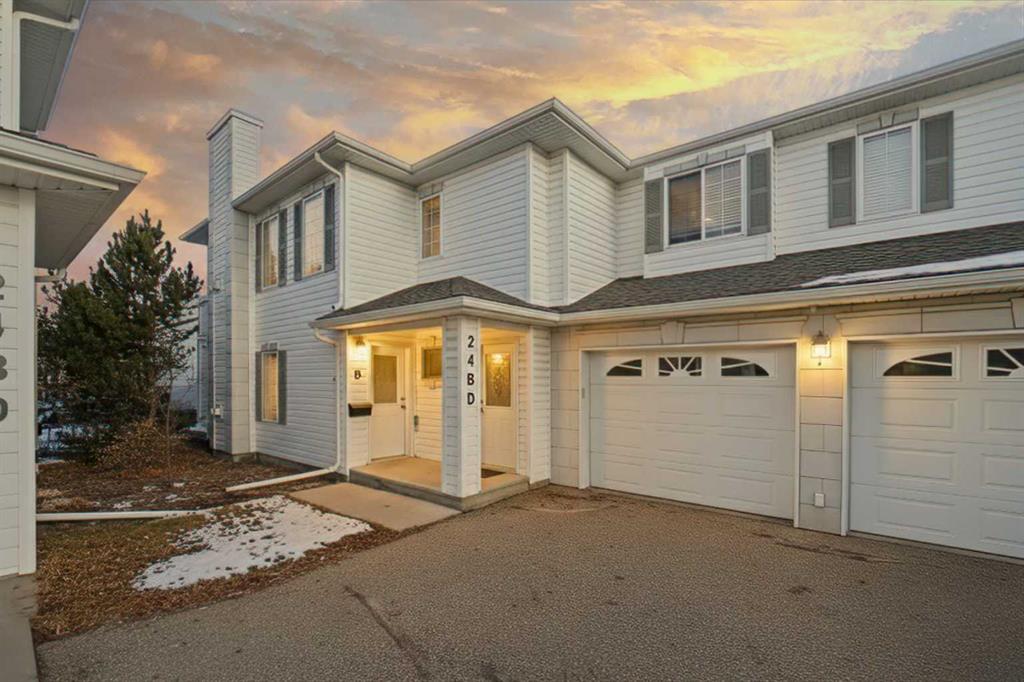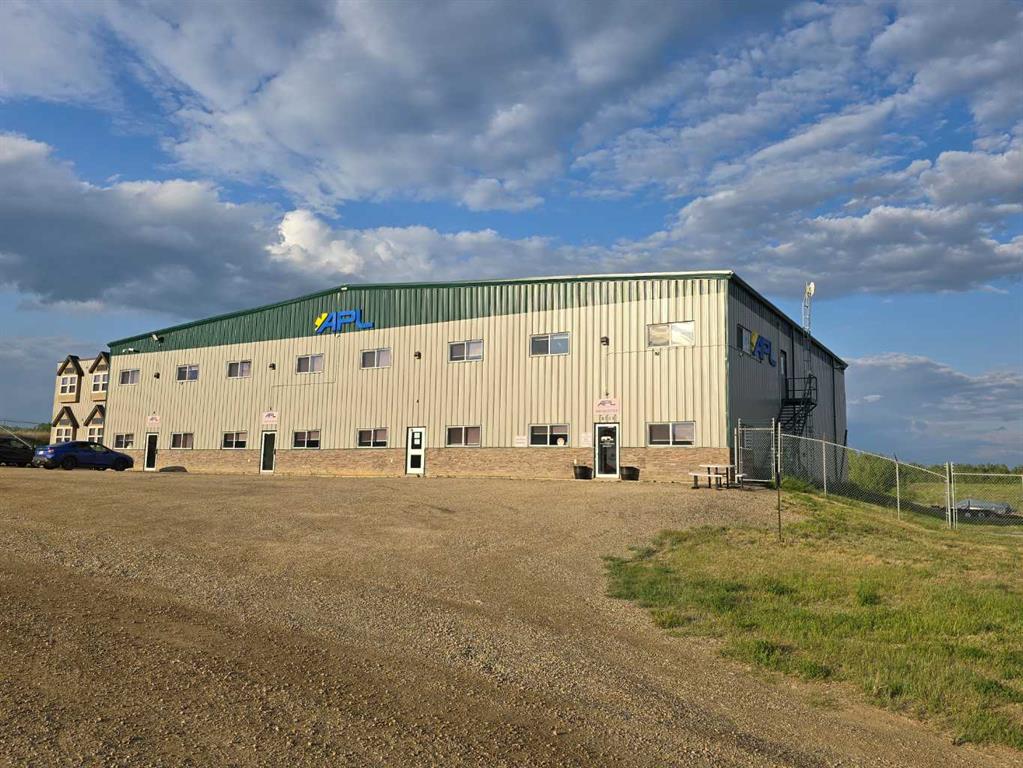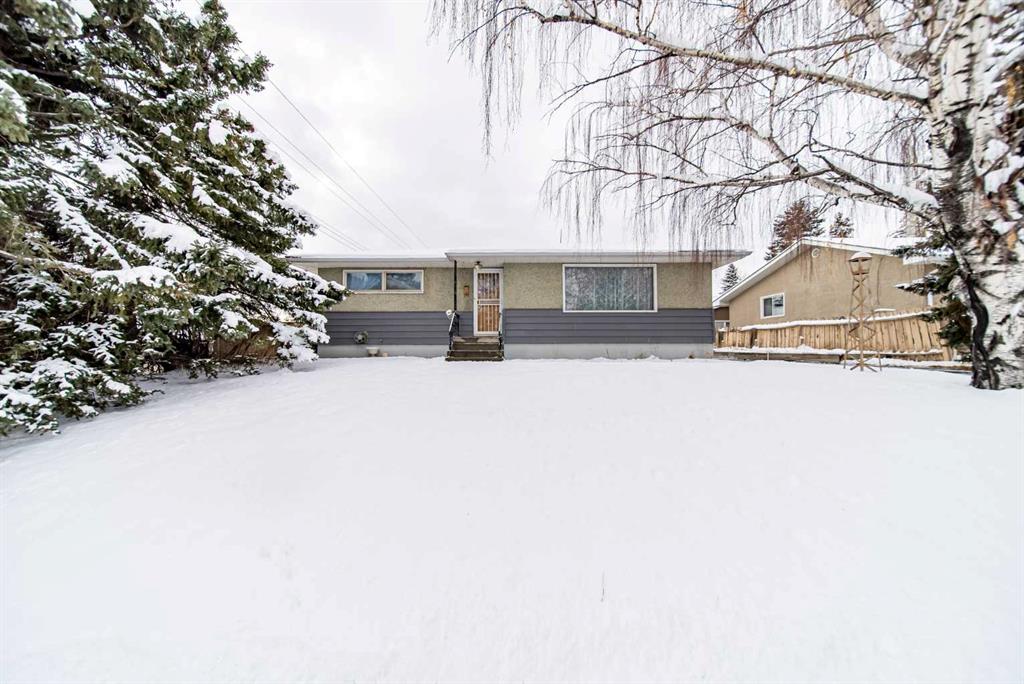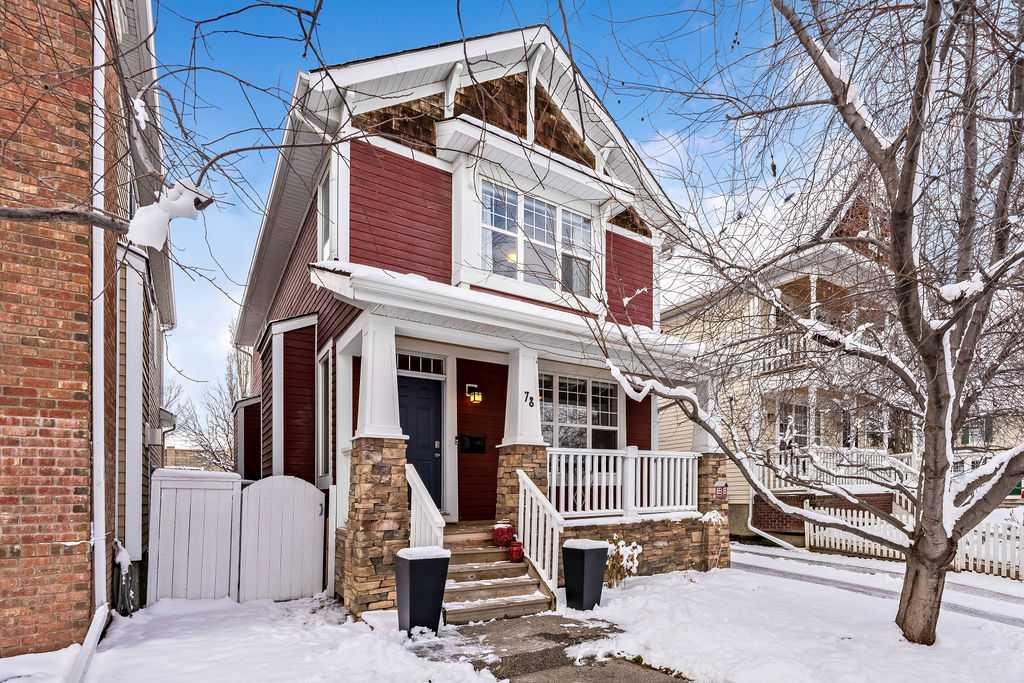78 Ypres Green SW, Calgary || $924,900
Discover this beautifully maintained 2-storey, 4-bedroom home on a quiet, tree-lined street, offering over 2,700 sq. ft. of living space. Built in 2004 by Homes by Avi, this property stands out with its charming west-facing backyard, classic full-width front veranda, stone and James Hardie exterior, and thoughtfully landscaped trees and flower beds.
Step inside to soaring 9\' ceilings, elegant hardwood floors, and a flexible main-floor layout that adapts to your lifestyle. The front room can serve as a home office, formal dining space, or relaxed sitting area. Just beyond the spacious powder room, the stylish kitchen features stainless steel appliances, quartz countertops, pantry cabinetry, and designer lighting over the raised breakfast bar — a perfect hub for hosting and gathering.
A separate laundry area with additional pantry storage sits just off the kitchen. The rear living room is bright and inviting, with large windows overlooking the backyard and a striking gas fireplace. Use it as a cozy family room or an elegant dining space — the versatility is yours. The back entry includes a generous closet and access to the double detached garage, plus a large ground-level patio area with gas line for barbecuing and a deep, grassy yard ideal for kids and pets.
Upstairs, the primary suite is a true retreat with space for king-sized furniture, a walk-in closet, and a luxurious ensuite complete with a deep soaker tub, separate shower, and private water closet. Two additional bedrooms are bright, well-sized, and located next to a 4-piece bathroom.
The fully finished basement expands your living space with a rec room perfect for movies, games, or a home gym, along with a 4th bedroom, full bathroom, and three substantial storage areas.
Perfectly positioned for lifestyle and convenience, this home is walking distance to top-rated schools — Lycée Louis-Pasteur and Masters Academy — plus all the trendy shops, cafés, and award-winning restaurants of Marda Loop. A tranquil pathway leads directly to Safeway and Starbucks, emphasizing the highly walkable, pedestrian-friendly nature of this exceptional neighbourhood.
Additional features include central A/C and a new hot water tank (2022). Available for quick possession.
Listing Brokerage: Century 21 Bamber Realty LTD.









