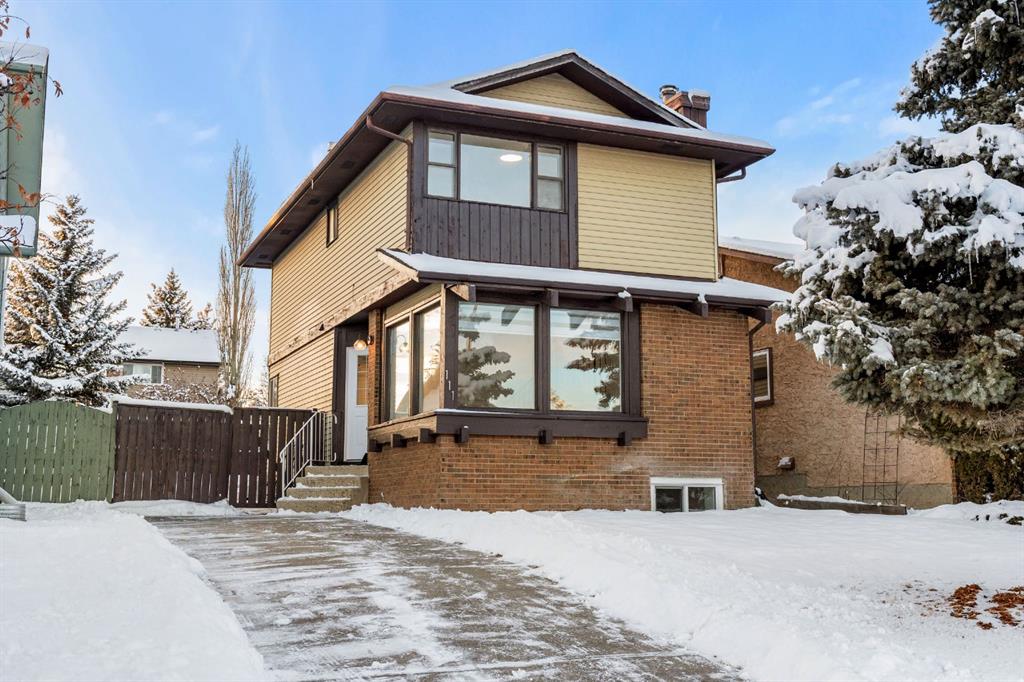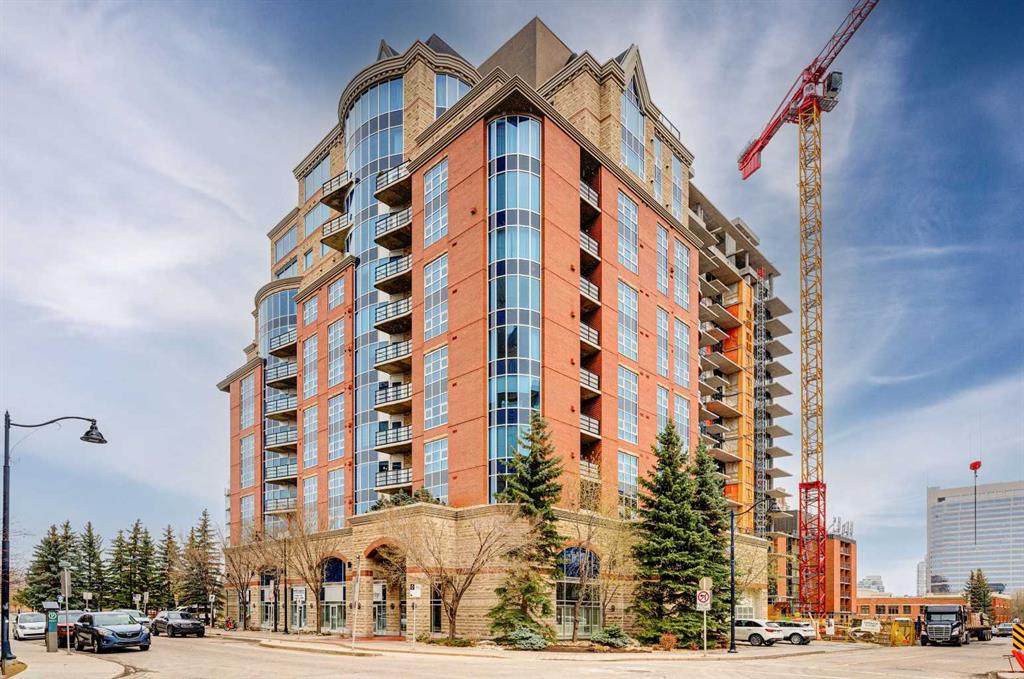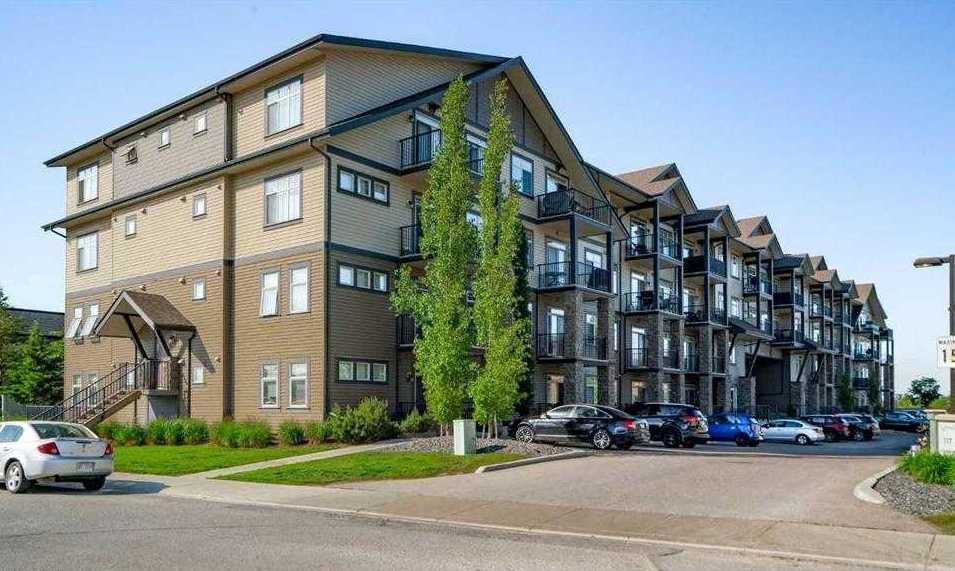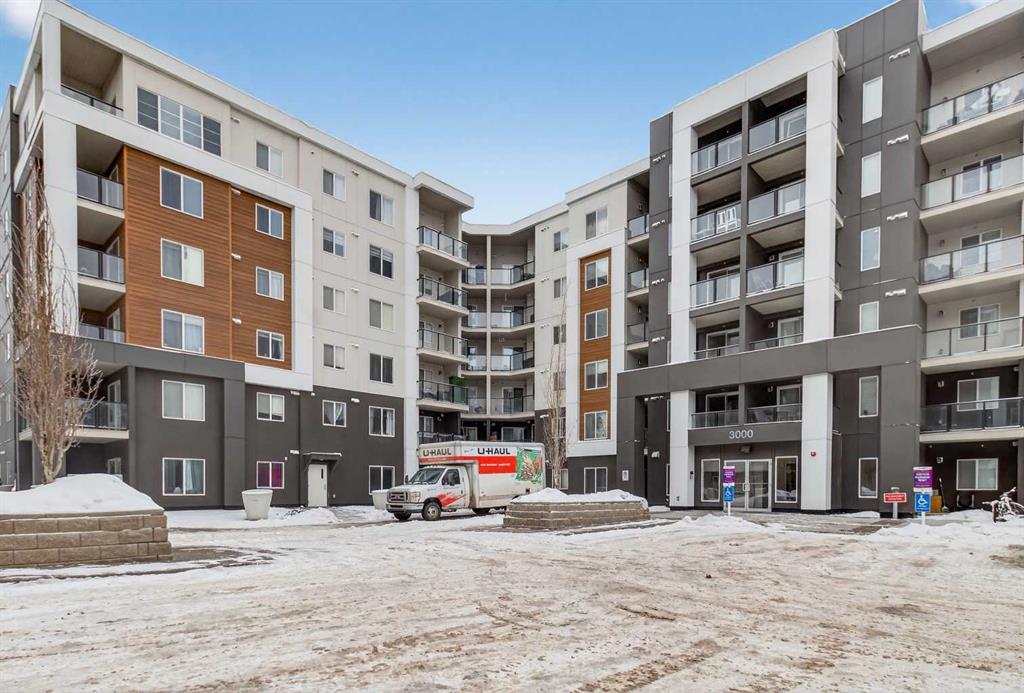111 Macewan Glen Close NW, Calgary || $534,500
Welcome home to this freshly updated two-storey gem in lovely MacEwan Glen—move-in ready! With 1,700+ sq.ft. of developed living space on a 35’ x 101’ lot, this 3 bedroom + 2.5 bath home delivers modern comfort and real-life practicality. The bright front living room features a cozy wood-burning fireplace and large windows that flood the space with natural light. At the heart of the home is a newly designed chef’s kitchen, complete with full-height cabinetry, quartz counters, decorative tile backsplash, new Whirlpool stove & Bosch dishwasher, stylish central island, and designer lighting. The dining nook opens onto an expansive west-facing backyard via sliding doors—perfect for BBQ\'s or evening wind-downs on the deck. Upstairs, two generous bedrooms (including a roomy primary) sit alongside a fully remodelled 4-pc bath with a tiled tub/shower and quartz-topped vanity. The lower level also shines with new carpet, pot lights, along with 2 newly cut-in egress windows, one in the front family room and the other in the newly added 3rd bedroom complete with 4-pce ensuite bath. A fully fenced, west-facing backyard offering loads of room to play and the added bonus of alley access, perfect for a future garage. A tandem front parking pad adds everyday convenience. Notable updates include: new roof, hot water tank, fridge, stove, front door, interior doors, flooring (LVP, carpet, tile with upgraded 12 mm underlay for extra cushion), wall paint, kitchen (cabinets, quartz counters, tile backsplash), half bath, full bath, basement egress windows, new basement bedroom and ensuite bath, replacement of interior electrical outlets, exterior wood siding and fence paint, complete with plumbing and electrical permits. A warm, modern home in an established NW community—this one’s worth the visit.
Listing Brokerage: RE/MAX House of Real Estate



















