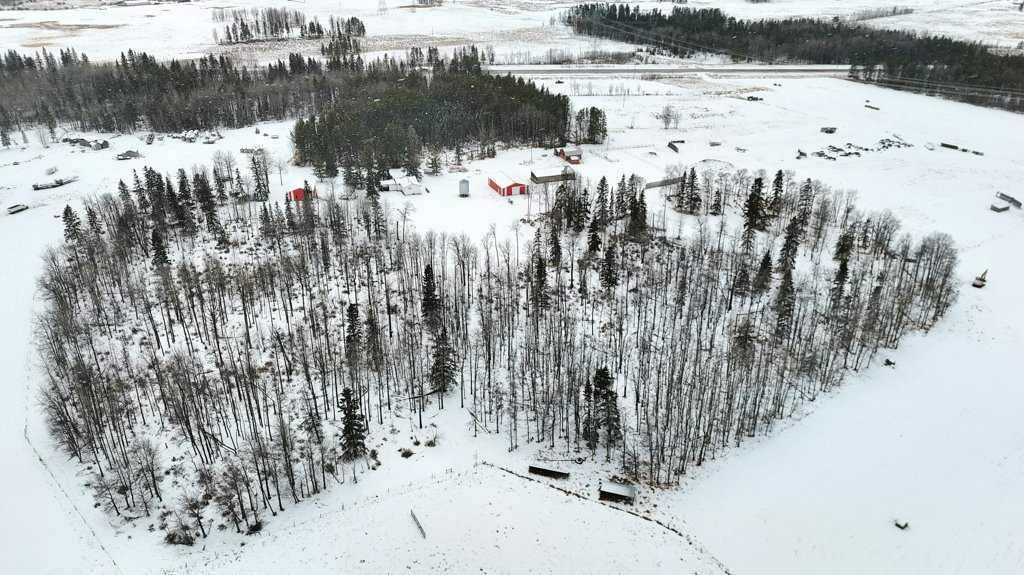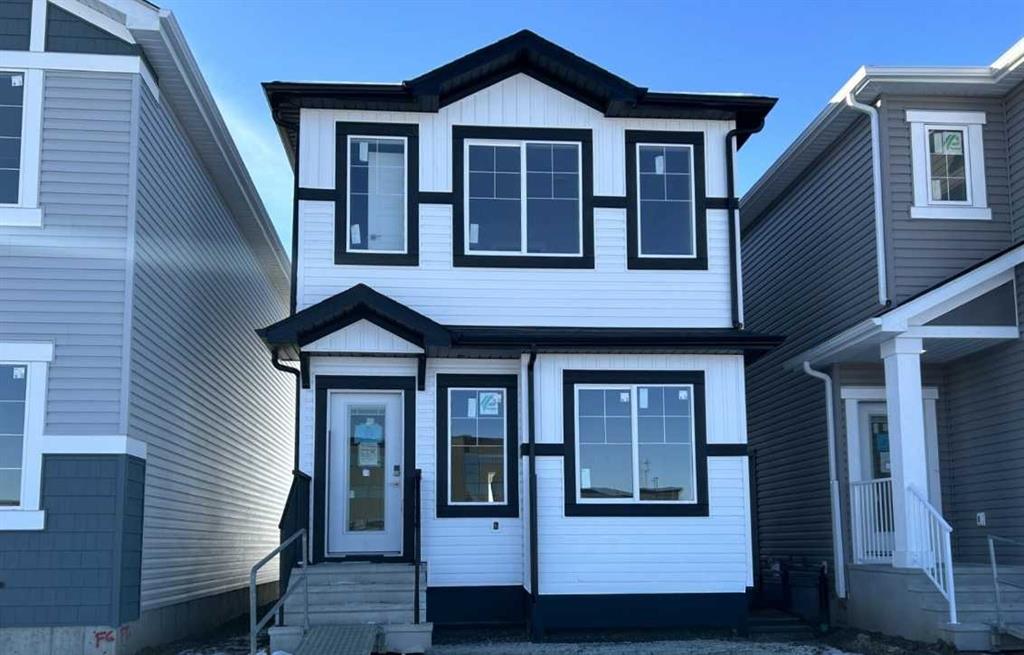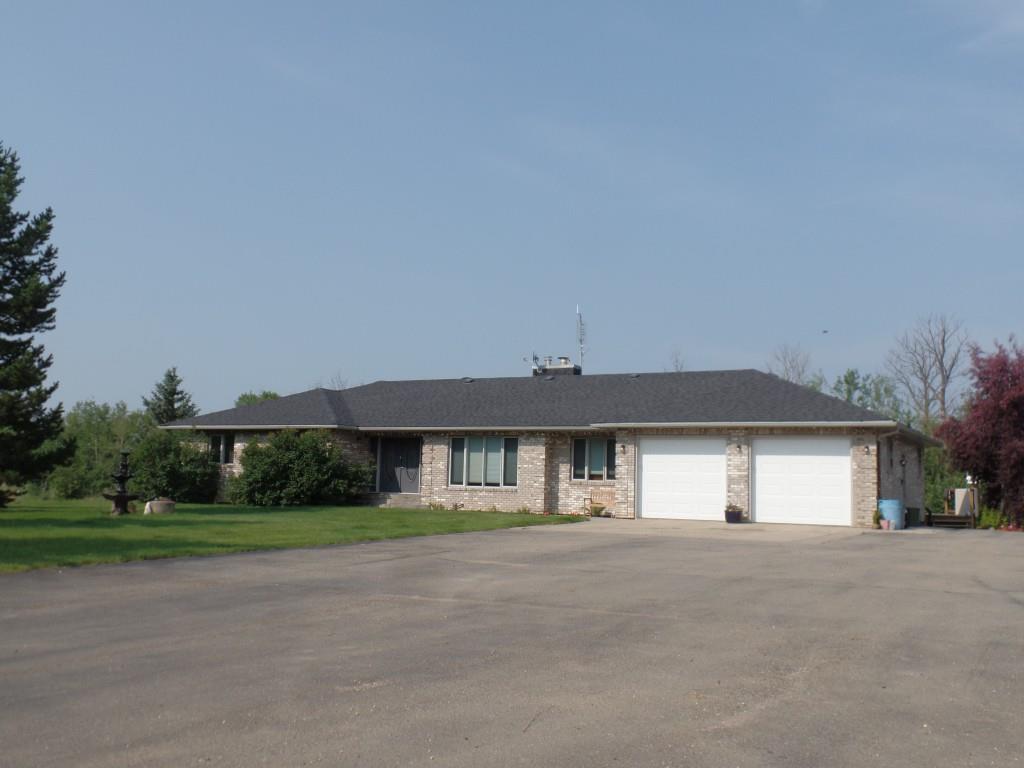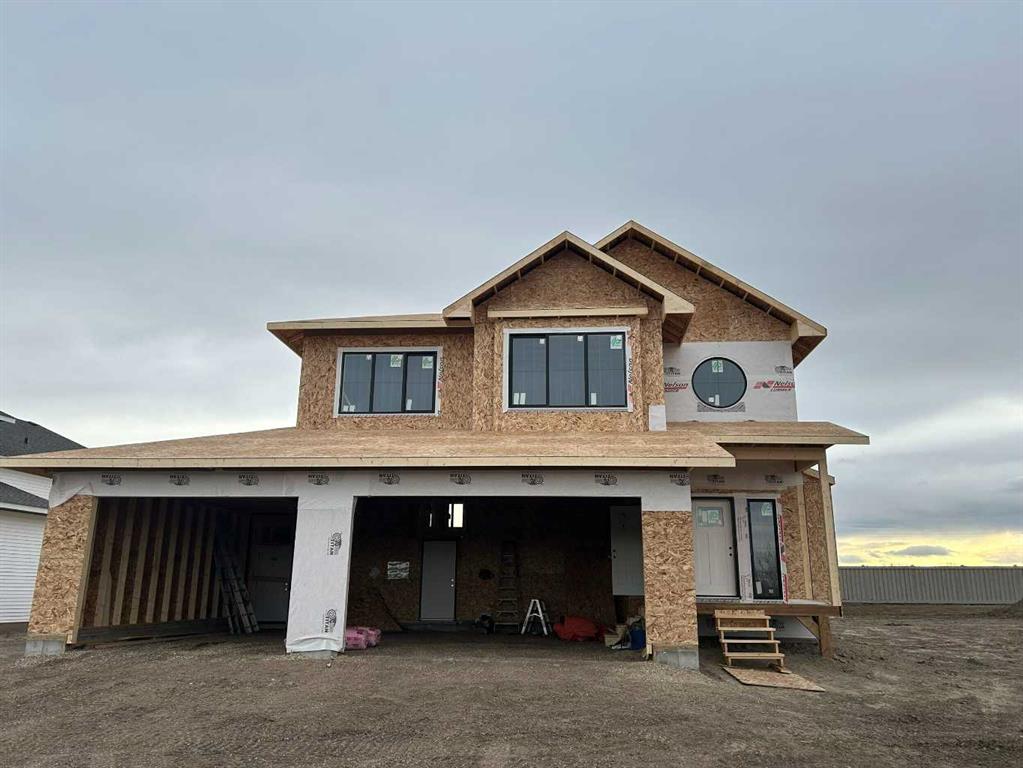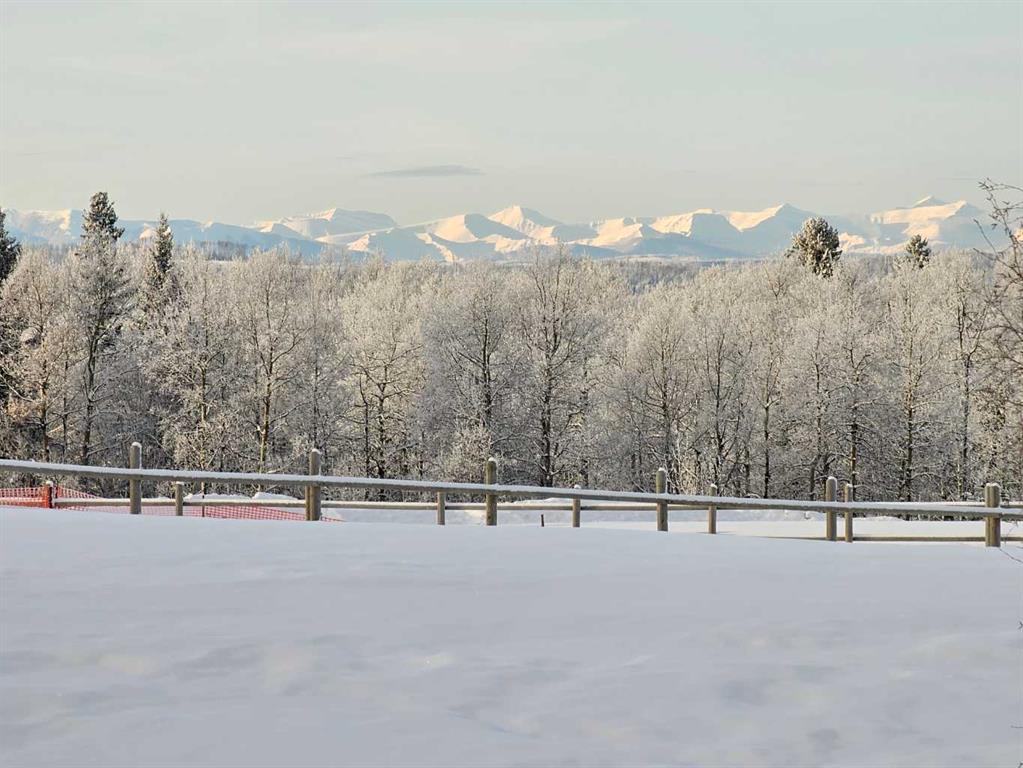460051 Highway 20 , Rural Wetaskiwin No. 10, County of || $499,900
This exceptional 20.49-acre property offers the perfect blend of functionality, charm, and rural freedom, an ideal fit for anyone seeking an acreage lifestyle or hobby farm. With a 4-bedroom home and an impressive lineup of outbuildings, this property provides the space, infrastructure, and versatility that today’s acreage buyers are looking for.
The spacious 4-bedroom residence provides a comfortable family layout with plenty of room for everyone. Whether you\'re raising a family, working from home, or simply looking for more space and privacy, the home supports a wide range of lifestyles.
This property is exceptionally well-equipped including
• 32×48 insulated shop – a standout feature for mechanics, hobbyists, entrepreneurs, or anyone needing a year-round workspace.
• 60×42 heated calving barn – highly functional for livestock operations, but also easily repurposed into an additional heated shop or storage building.
• 64×24 pole shed
• Older character barn – offering authentic charm with original box stalls still in place; perfect for horses, 4-H projects, or maintaining that classic farm aesthetic.
• Two hydrants add convenience for livestock, gardening, or yard maintenance.
This acreage would be an excellent fit for:
• Hobby farmers, Horse owners, or Buyers seeking affordability—rare to find this amount of land and infrastructure under $500K. Located near Winfield, this acreage combines country living with accessible commuting routes and nearby amenities. It’s close enough to town for daily convenience, yet private enough to enjoy true rural tranquility.
Overall, this is a versatile, well-appointed acreage offering outstanding value for anyone looking to embrace the acreage lifestyle. With multiple heated outbuildings, usable land, and a comfortable family home—all on 20.49 acres—opportunities like this don’t come along often at this price point.
Listing Brokerage: CIR Realty









