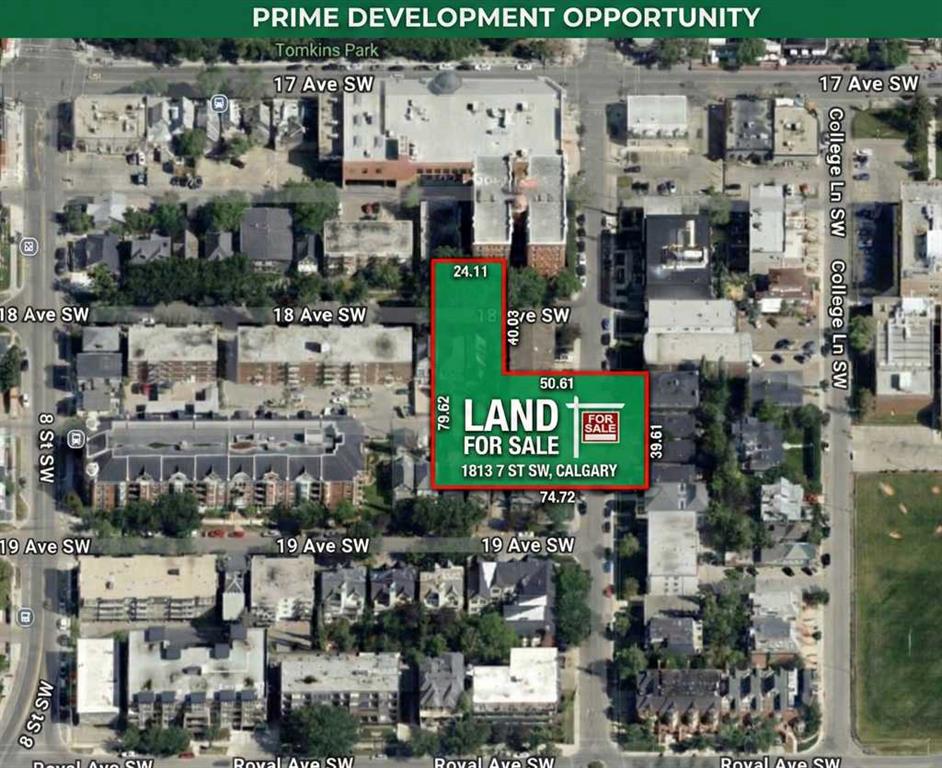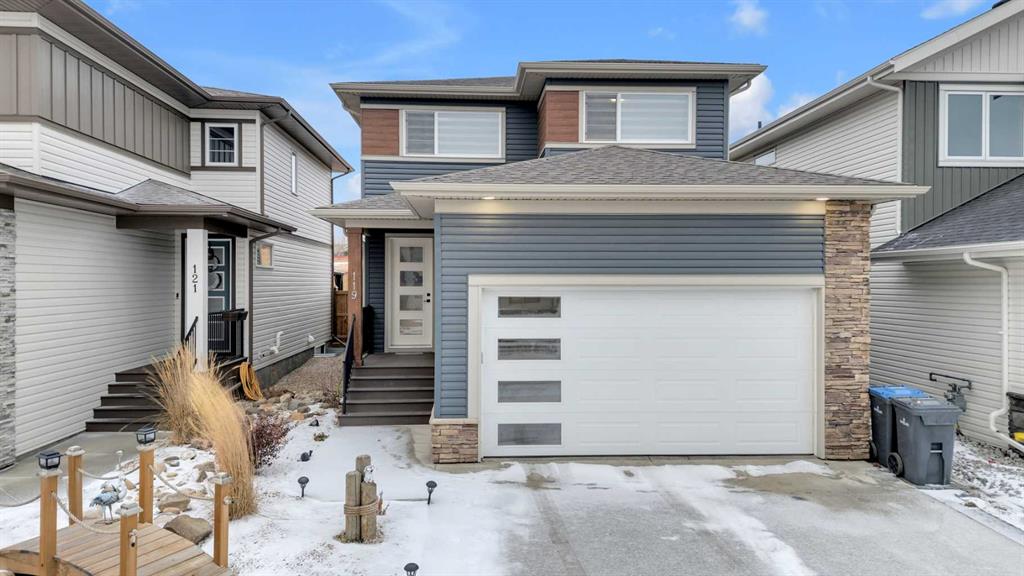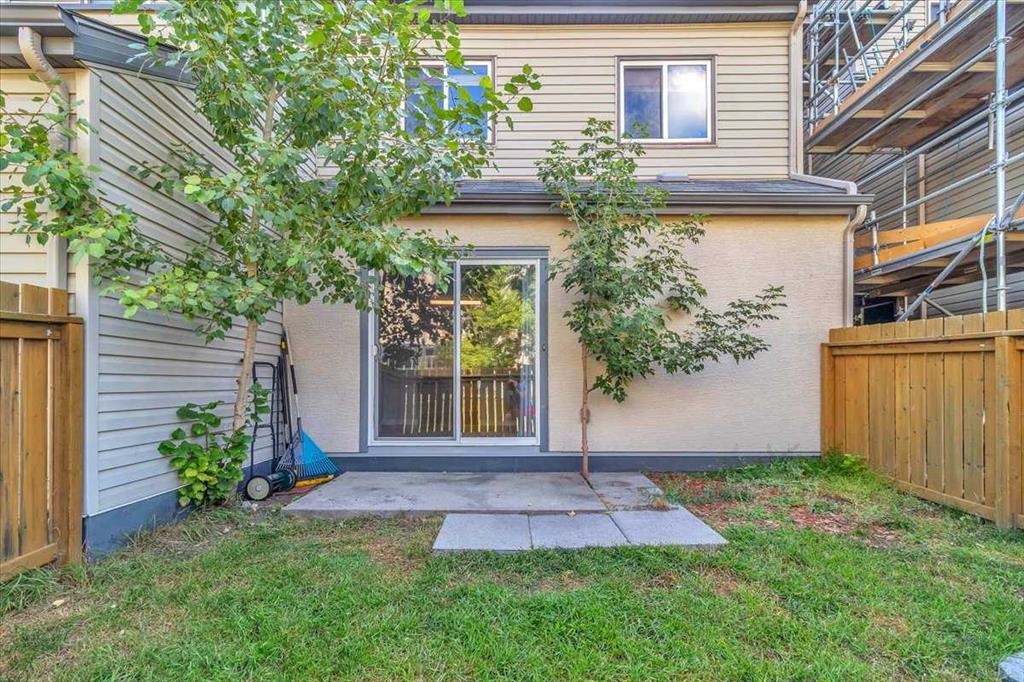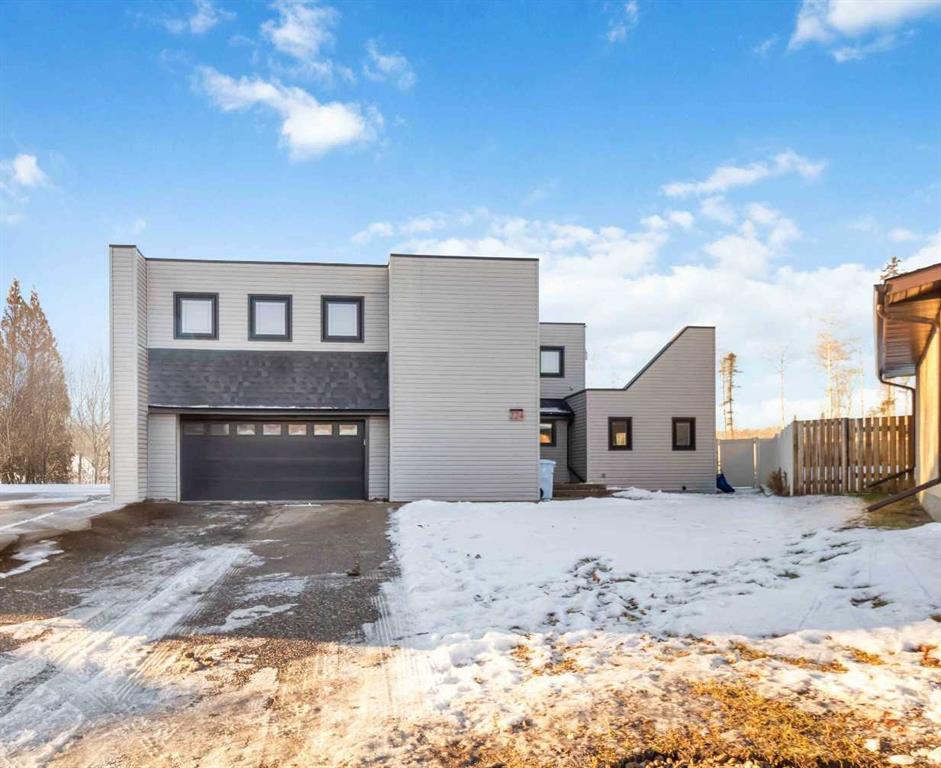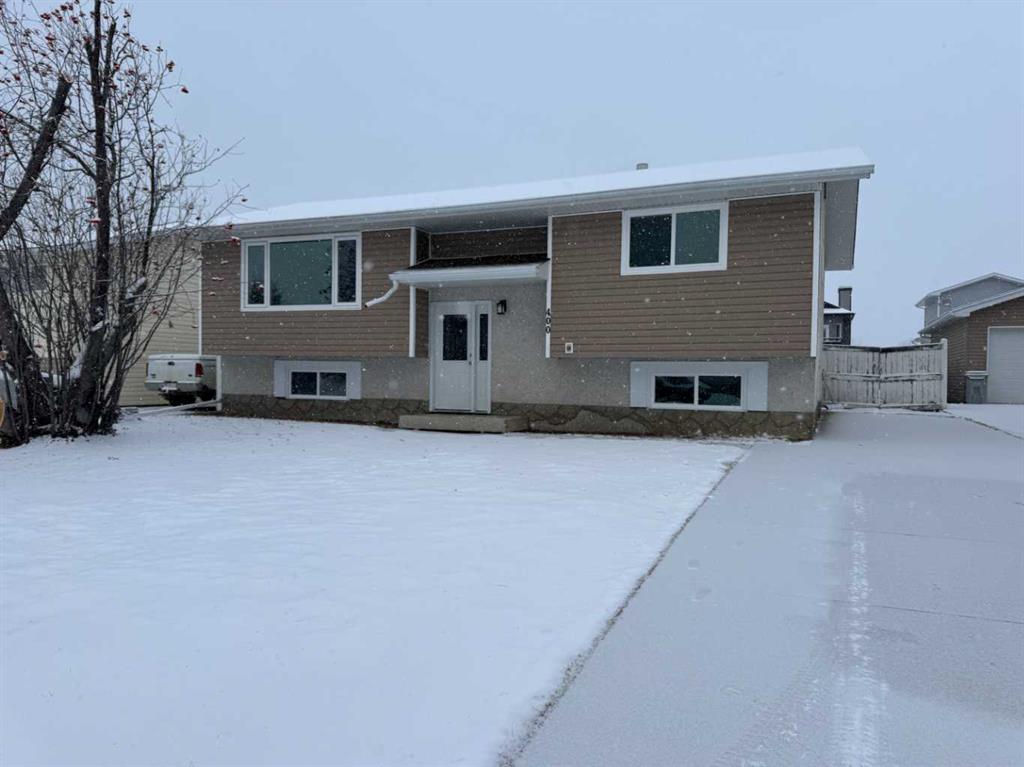224 Torrie Crescent , Fort McMurray || $765,000
LISTED AT APPRAISED VALUE (APPRAISAL DATED JANUARY 21/2026) Welcome to 224 Torrie Crescent a truly one-of-a-kind architectural masterpiece nestled in the heart of Fort McMurray on a Premier Street. Boasting over 4,000 sq ft of custom-designed living space, this extraordinary residence is saturated with character and charm, offering the perfect sanctuary for large families or those who love to host lavish gatherings. Situated on an expansive, private 13,000+ sq ft lot, this home provides a serene escape, backing directly onto the lush greenbelt and the scenic Birchwood Trail system. The exterior is an entertainer\'s dream, featuring a fully fenced and professionally landscaped yard, a bespoke stone-designed firepit area, covered BBQ space, and valuable RV parking, hot tub hook up and storage on side of home with shed. Step outside onto the unique upper balcony to take in greenbelt views—a potential spot for creative putting green! Inside, vaulted ceilings create an immediate sense of grandeur. The impressive main level hosts a spectacular great room centered around a cozy three-way fireplace, a formal dining room, and a gorgeous white chef’s kitchen equipped with granite countertops, a large oval island, and premium built-in appliances (fridge and cooktop updated in 2021). The main floor also offers incredible versatility with a flexible den/office, two oversized bedrooms, an updated four-piece main bathroom, and a convenient two-piece powder room, all refreshed with new flooring and contemporary paint in 2025, and the main level is also complete with main floor laundry room that also has extra storage area. The upper level serves as an exclusive oasis. A huge bonus room provides great space for a large family room or even a dedicated gym area, accompanied by an upper den that could easily be converted into a fourth bedroom, as it has a closet. This space also offers an upper balcony. The master suite is simply incredible—the 5-piece ensuite is a dream, just like the ones you have seen in the movies featuring an oversized freestanding soaker tub, a spacious walk-in shower, double vanities, and two walk-in closets that offers unparalleled storage and luxury with built in shelving. This home has been maintained with significant updates, including replaced shingles, updated furnaces, a new hot water tank (2021), new sump pump (2023) and central A/C. Plus, you have an attached double-car garage. In addition, you are perfectly located in the subdivision of Dickensfield within walking distance of two elementary schools. This distinctive property must be seen in person to truly appreciate the unparalleled lifestyle it offers. This home is a true gem filled with charm and character.
Listing Brokerage: COLDWELL BANKER UNITED









