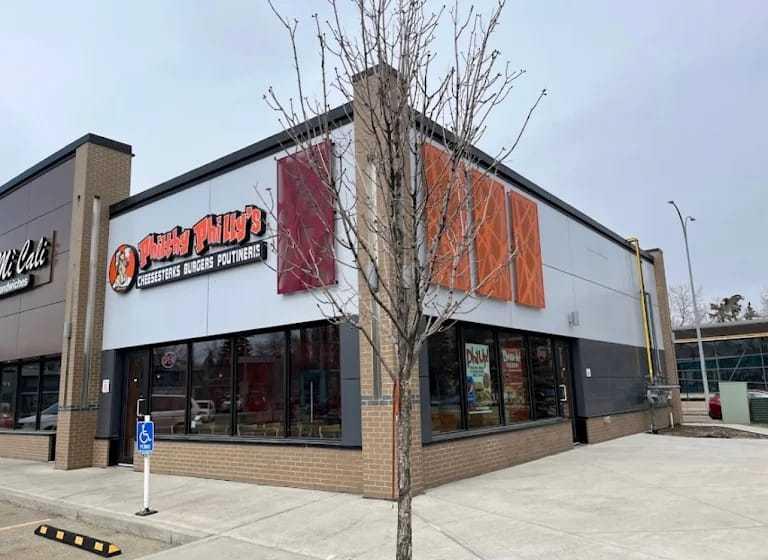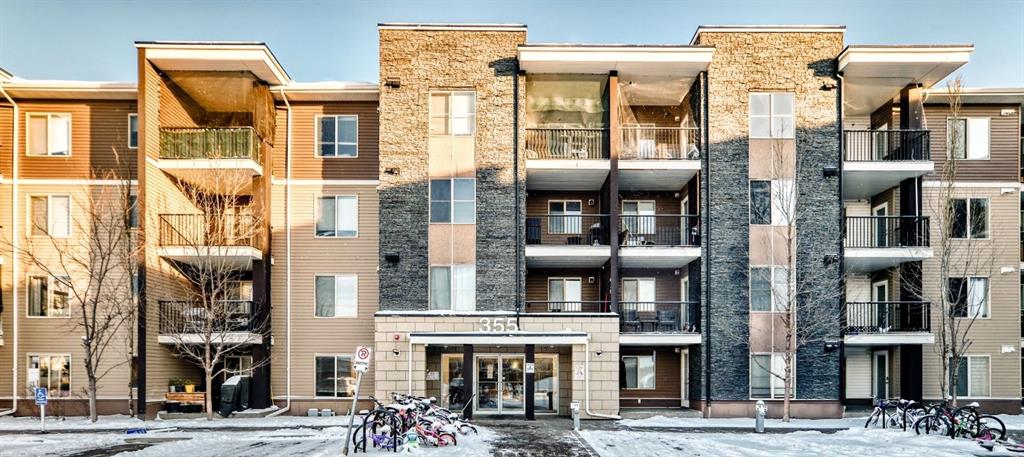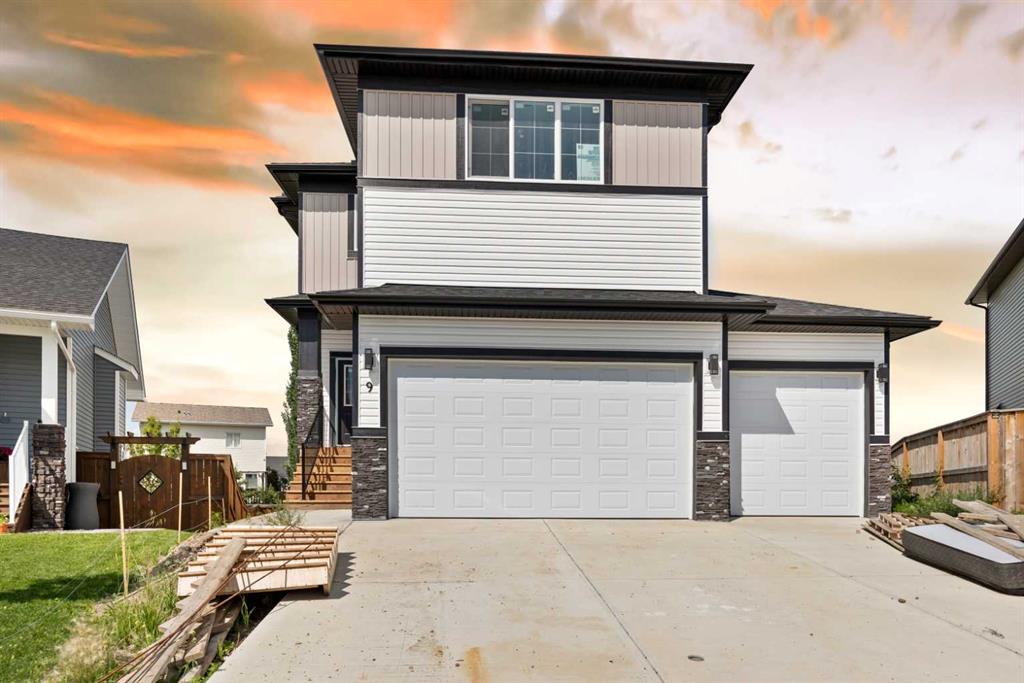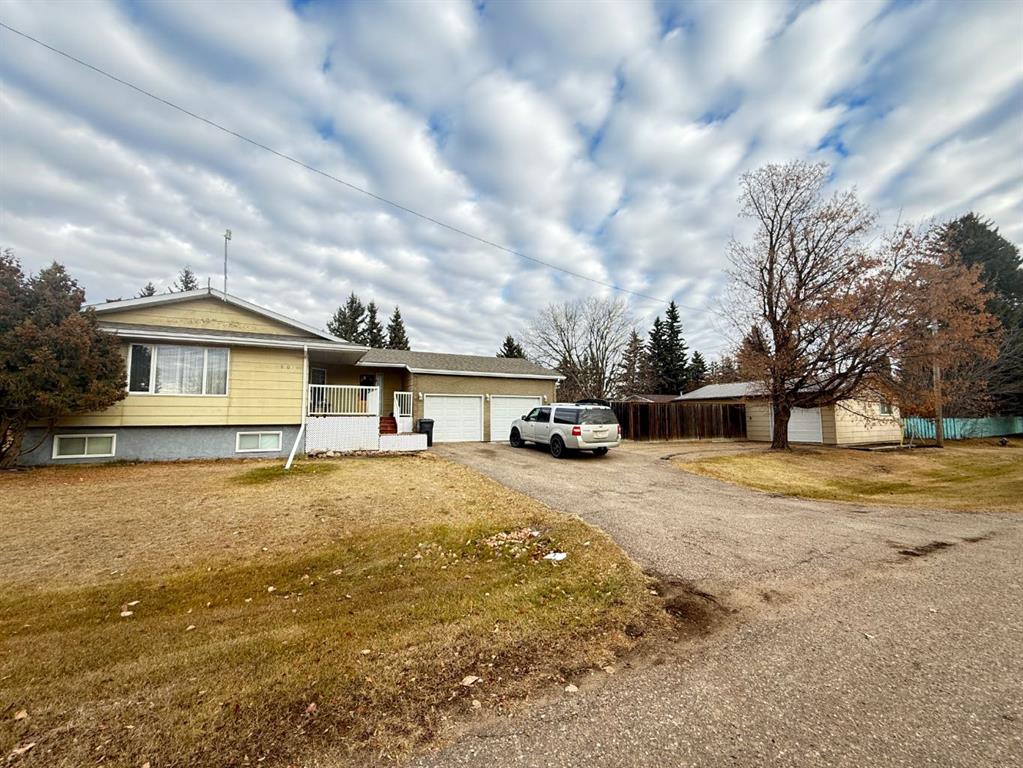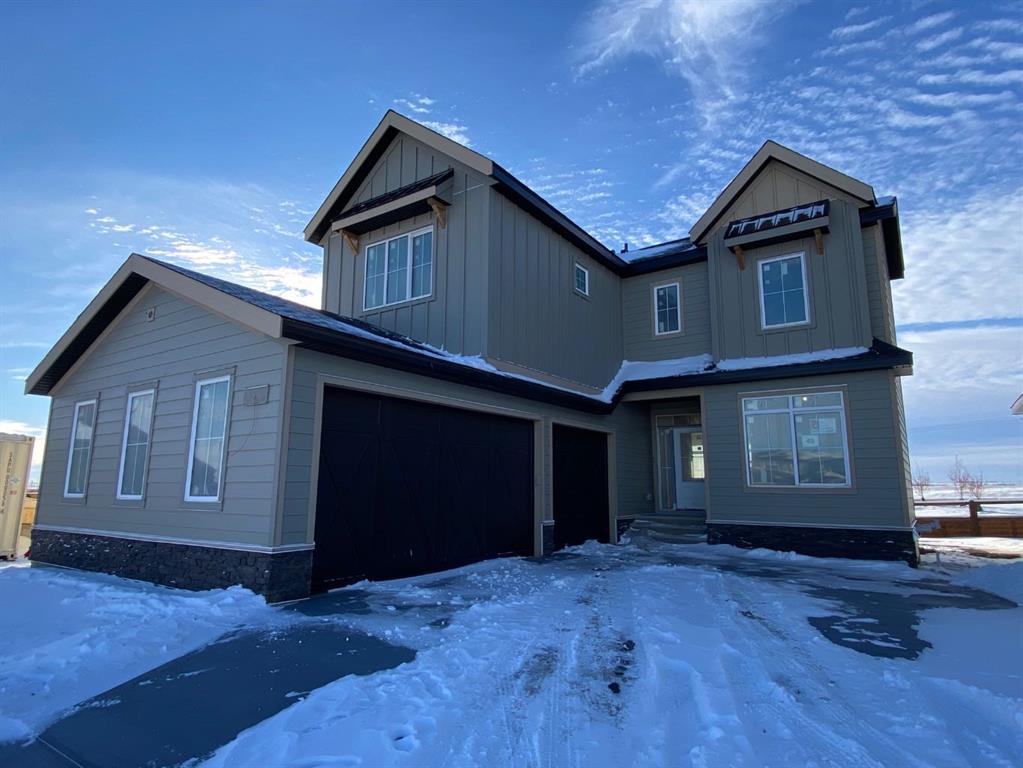9 McClung Gate , Carstairs || $629,000
Brand New Walkout Home with Triple Car Garage in Carstairs, Alberta. Welcome to this stunning brand new home perfectly situated on a quiet cul-de-sac in Carstairs. Nestled on a pie-shaped walkout lot, this property offers exceptional curb appeal, functional design, and high-end finishes throughout. Step inside to find an inviting main floor with soaring ceilings and luxury vinyl plank flooring that flows seamlessly throughout. The thoughtfully designed floor plan also includes a bright home office, offering the perfect space for work or study. The heart of the home is the gorgeous kitchen featuring shaker-style cabinetry, quartz countertops, a spacious pantry, and modern finishes any home chef will appreciate. The adjoining dining area and cozy living room—complete with a gas fireplace—make this the perfect space for family gatherings and entertaining. Upstairs, the primary suite offers the ideal retreat with a large bedroom, walk-in closet with built-ins, and a spa-inspired ensuite featuring a soaking tub, glass shower, and dual vanities. The upper level is completed by two additional bedrooms, a bonus room, and a beautiful 4-piece bathroom. The unfinished walkout basement provides a fantastic layout and endless possibilities, complete with a separate entrance—ideal for future development or multi-generational living. With a triple car garage, premium finishes, and a prime location, this home is the perfect blend of luxury, comfort, and value. A must-see for anyone seeking a brand new home in Carstairs! *Some illustrated pictures have been virtually staged to show the space better!
Listing Brokerage: Real Broker









