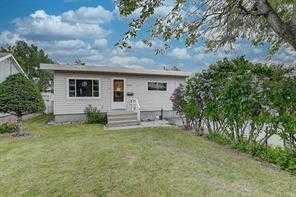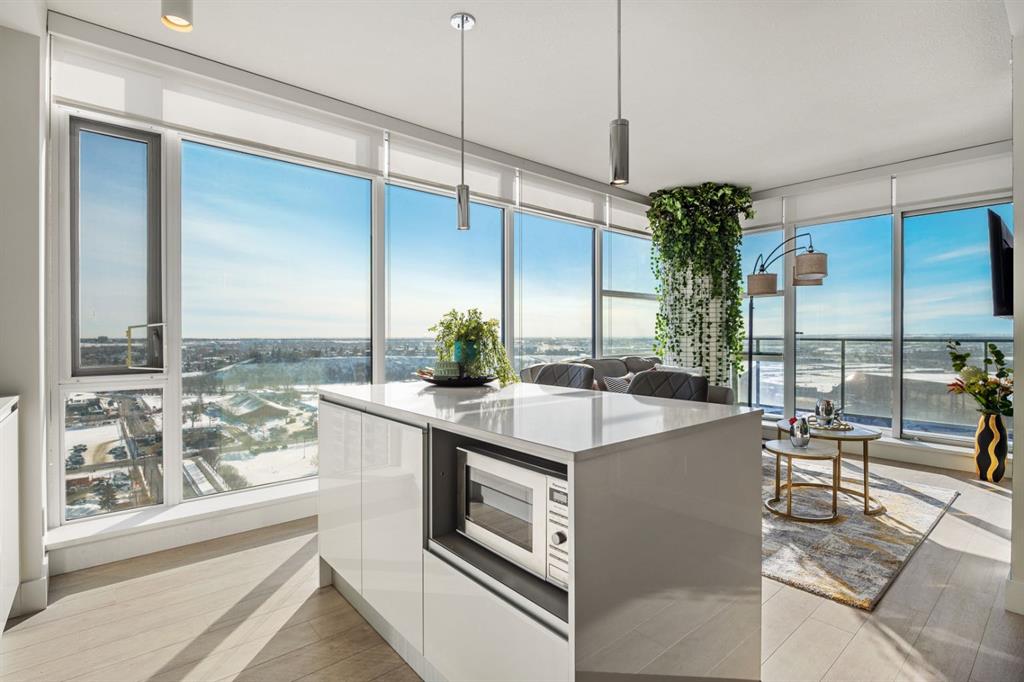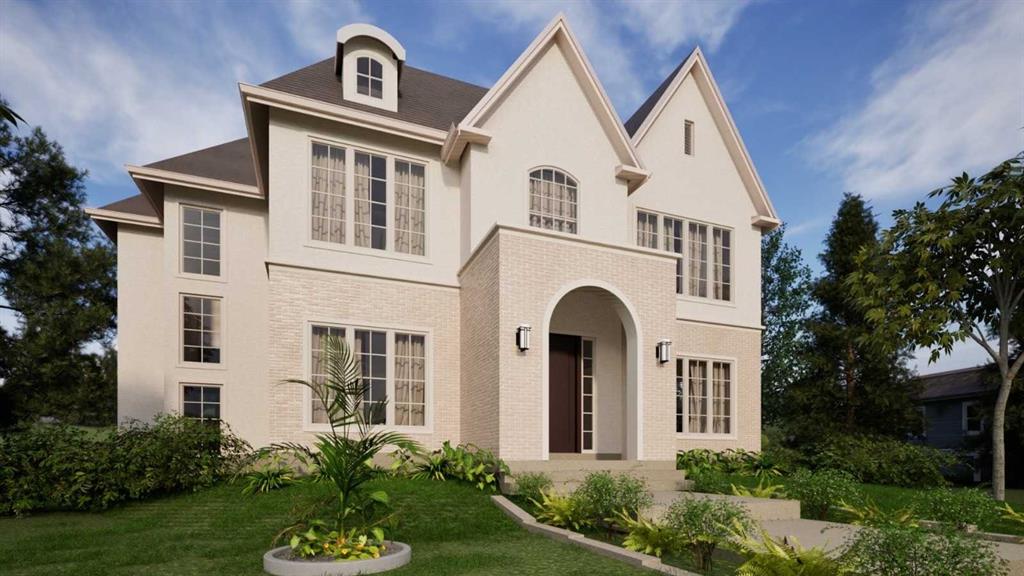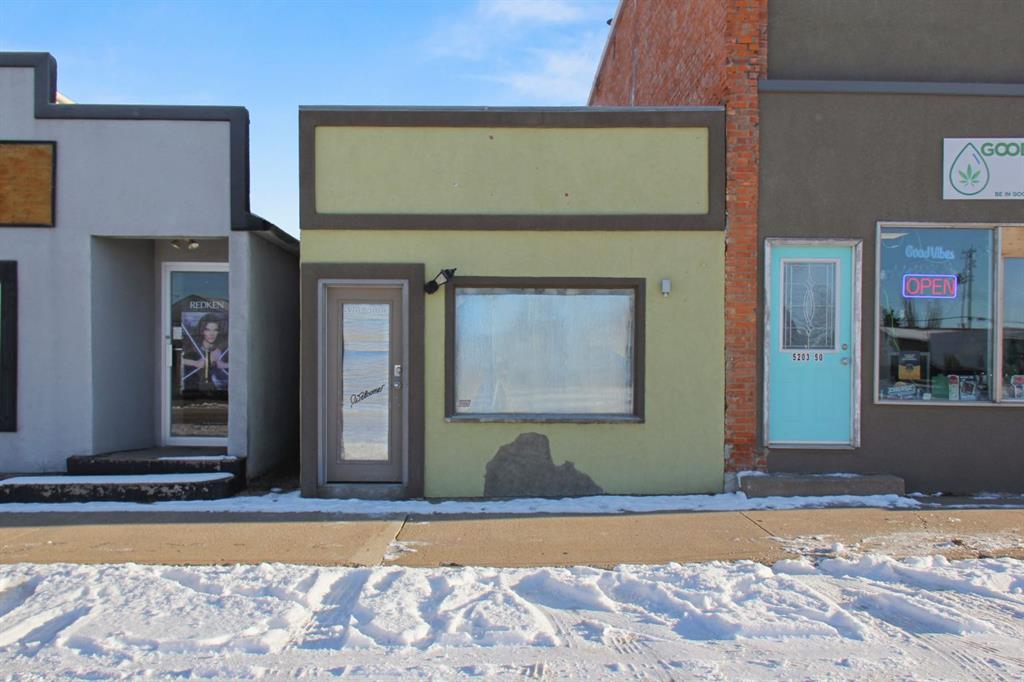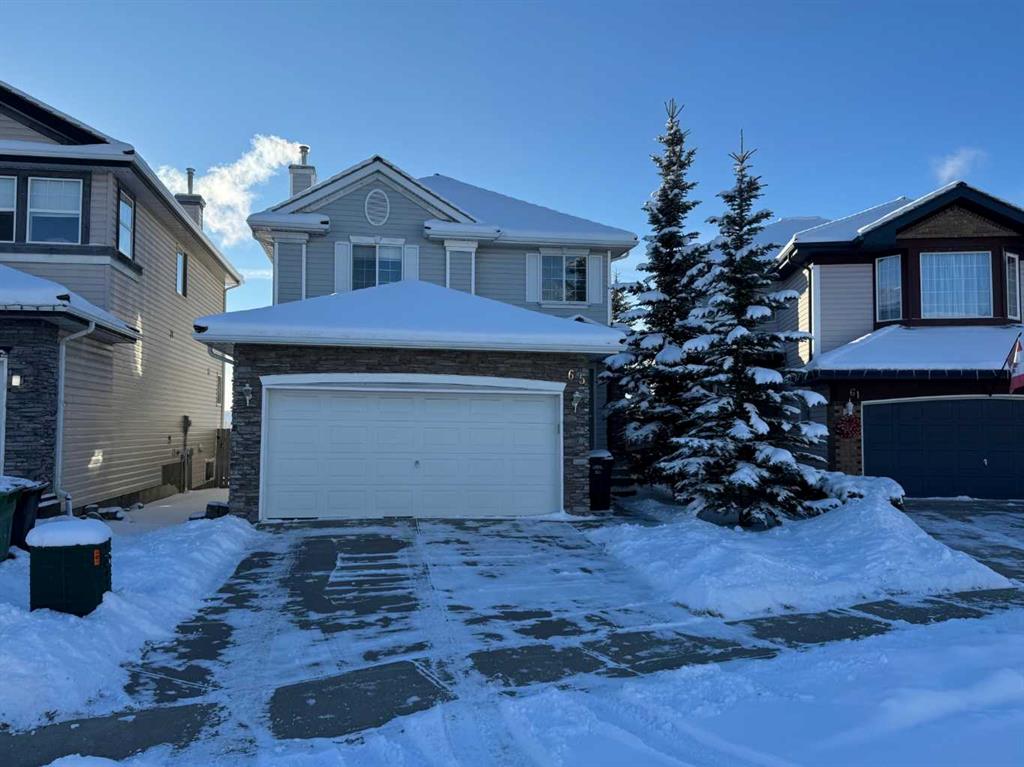2002, 1188 3 Street SE, Calgary || $484,900
Premium Corner Unit with Unmatched Views in The Guardian South Tower.
Step into elevated urban luxury with this exceptional, fully furnished corner residence on the 20th floor of The Guardian — Calgary’s tallest residential tower. Perfectly positioned in the most desirable stack of the building, this rare opportunity offers unobstructed panoramic views of the mountains, Bow River, downtown skyline, and Calgary’s emerging entertainment district, including the upcoming events centre and new stadium.
From sunrise to sundown, the floor-to-ceiling glass walls flood the space with natural light and provide a cinematic backdrop to every room — a feature only available in premium-tier corner units.
Inside, the home boasts:
• Two well-separated bedrooms for privacy and functionality
• A sleek, modern kitchen with high-gloss cabinetry, integrated appliances, and quartz countertops
• An open-concept layout ideal for entertaining or executive living
• A spacious primary suite with walk-in closet and spa-inspired ensuite
• Airy ceilings and high-end finishes that reflect The Guardian’s signature contemporary design
Professionally staged, this suite shows like new — and includes the option to be sold fully furnished, offering an effortless move-in or turnkey investment for corporate stays or luxury short-term rentals.
Located in East Village, steps from transit, cafes, the Saddledome, Stampede Park, and the future event hub, this is one of the best-positioned investments in Calgary’s core.
?? Includes titled parking and exclusive building amenities such as concierge, gym, social lounge, and workshop.
Listing Brokerage: eXp Realty









