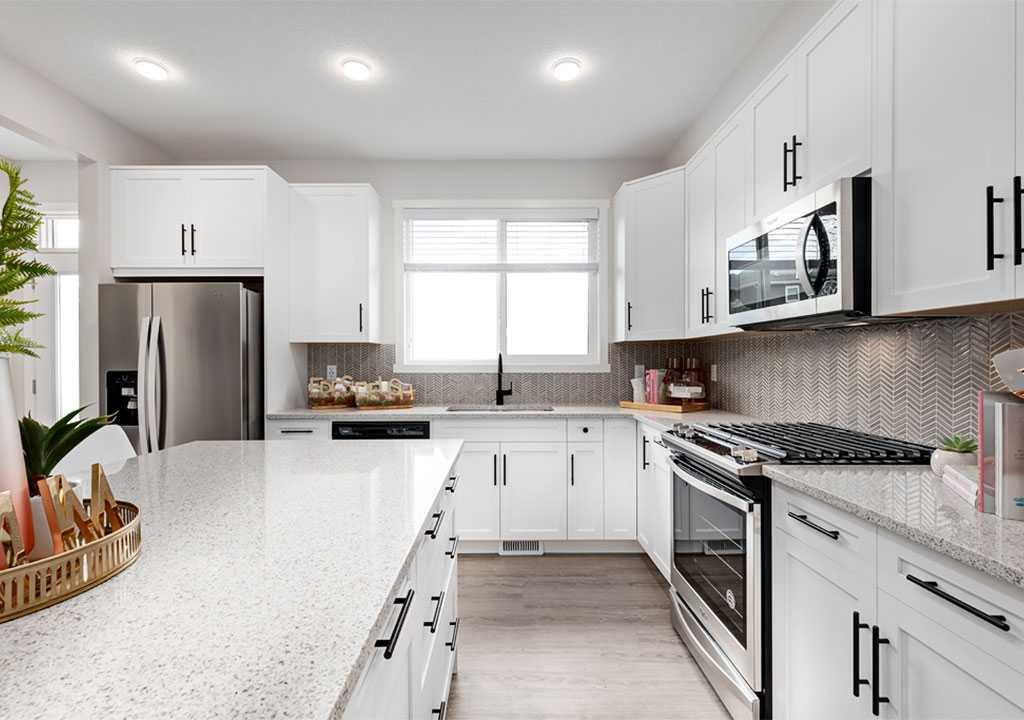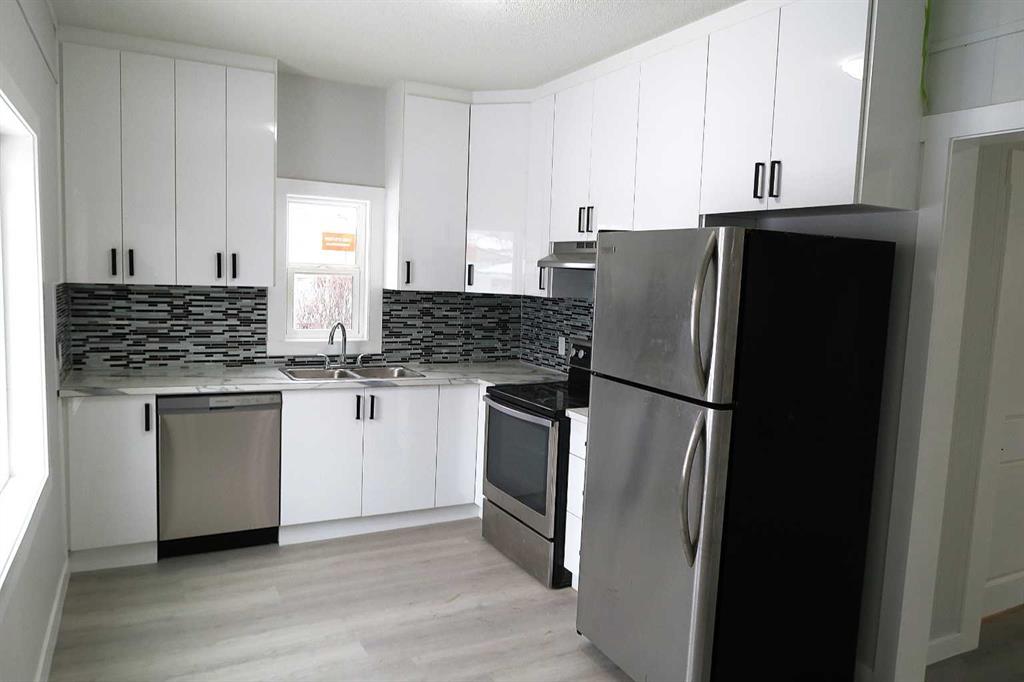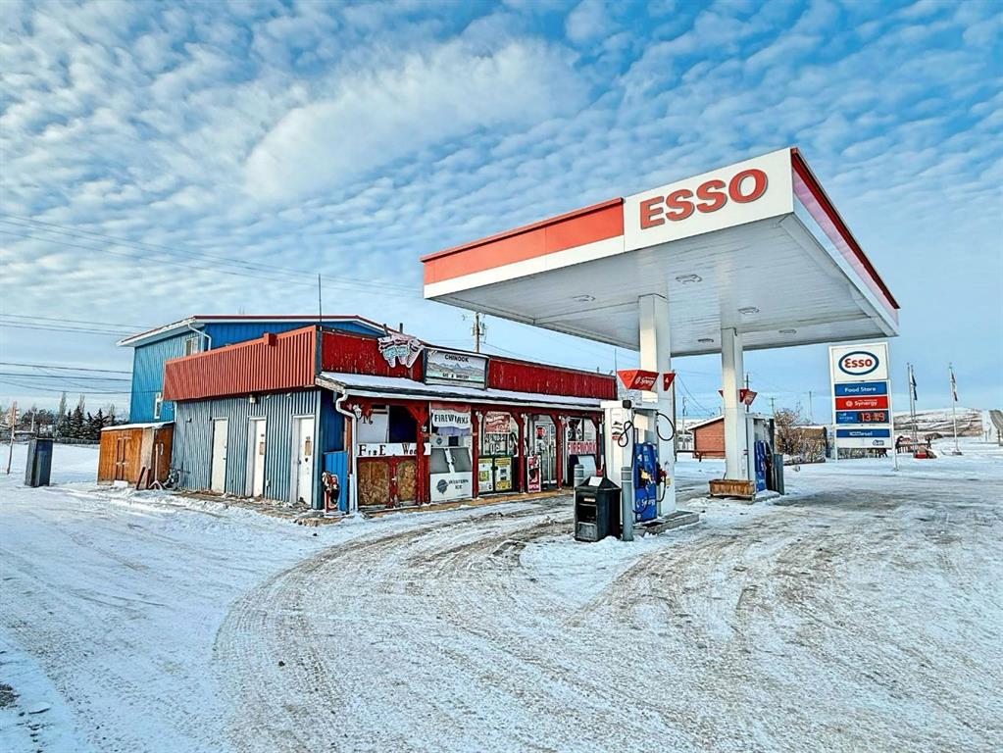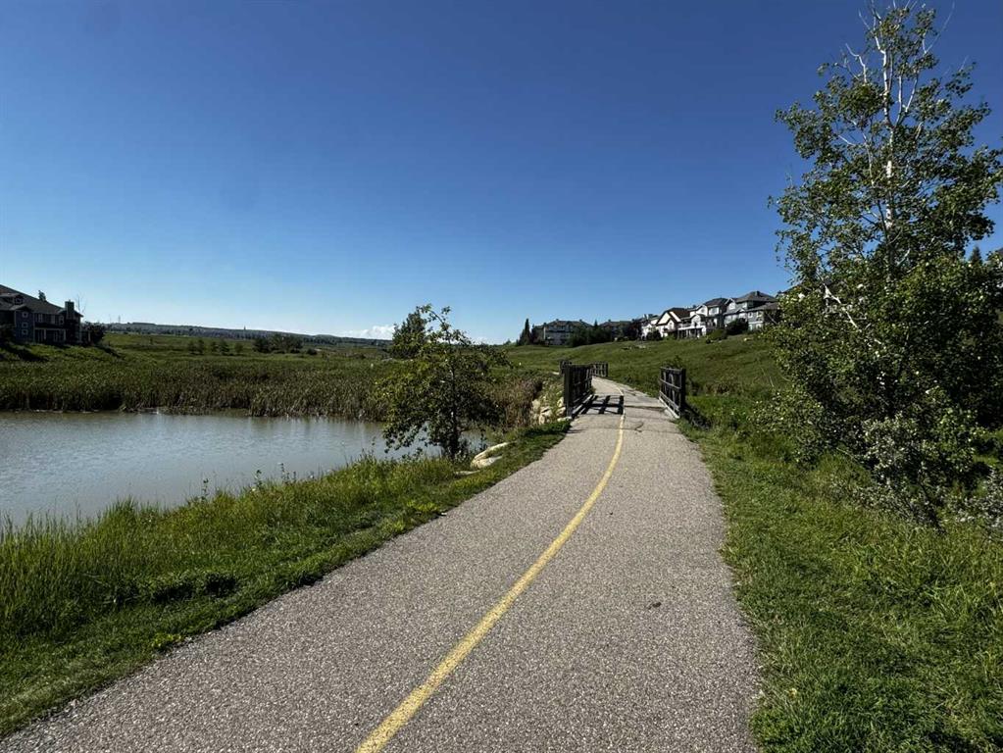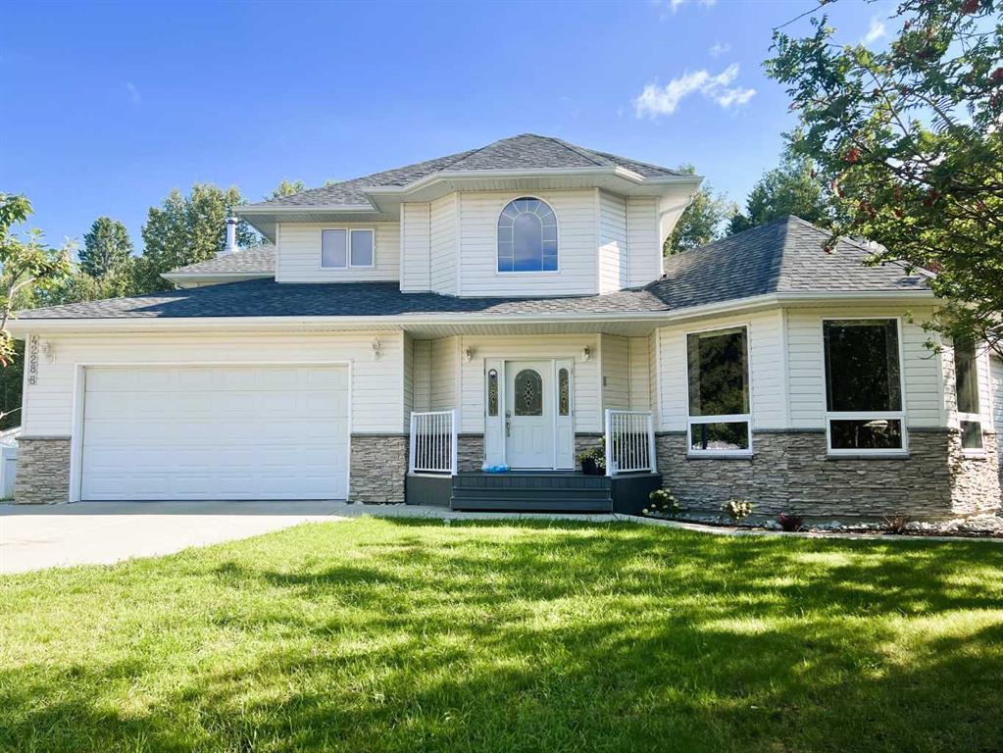286 Sora Way SE, Calgary || $569,900
SORA IS ONE OF SOUTHEAST CALGARY\'S NEWEST NEIGHBOUHOODS, AND IT\'S QUICKLY TAKING SHAPE — pathways, ponds, future green spaces, and easy access to Stoney Trail. This MOVE-IN READY detached two-storey puts your family right in the middle of that growth, without the wait of new construction.
This 3-bed, 2.5-bath layout was designed for real family life, not just pretty photos. You get a bright WEST-FACING front yard, a 20\' x 20\' rear concrete parking pad, a bonus room for movie nights (or sibling separation), upstairs laundry, and even a MAIN FLOOR POCKET OFFICE that gives you a dedicated work zone without sacrificing the open-concept feel. The kitchen brings the upgrades that matter — quartz countertops, 48\" UPPERS, a chimney hood fan, BUILT-IN MICROWAVE, and an UPGRADED SILGRANIT SINK — while the living room centers around a clean, MODERN ELECTRIC FIREPLACE. With 9\' CEILINGS on both the main floor and basement, everything feels open, light, and easy to live in.
The basement is prepped for future growth with 9\' foundation walls, a separate side entrance, an 80-GALLON HOT WATER TANK, bathroom rough-ins, laundry rough-ins, and a sink rough-in. Whether you’re dreaming of extra living space or a zone teenagers can disappear into, the groundwork is already in place.
And here’s the long-game benefit: as Sora continues to develop — with new amenities, gathering spaces, and everyday conveniences on the horizon — early homeowners are often the first to see that value build. Combine that with fast access to major routes, South Health Campus, and the Seton YMCA, and you’ve got a location that balances breathing room with urban convenience.
If your family’s been craving more space, more privacy, and a foothold in a growing neighbourhood, this home is ready when you are.
Let’s go take a look — you’ll see what I mean the moment you walk in. • PLEASE NOTE: Photos are of a finished Showhome of the same model – fit and finish may differ on finished spec home. Interior selections and floorplans shown in photos.
Listing Brokerage: CIR Realty









