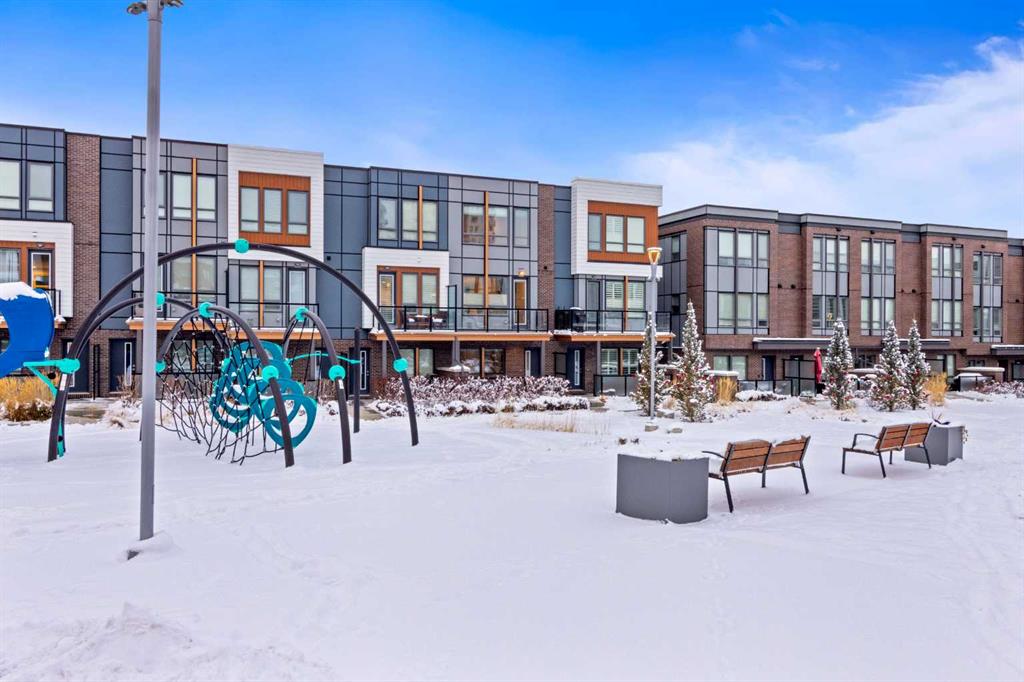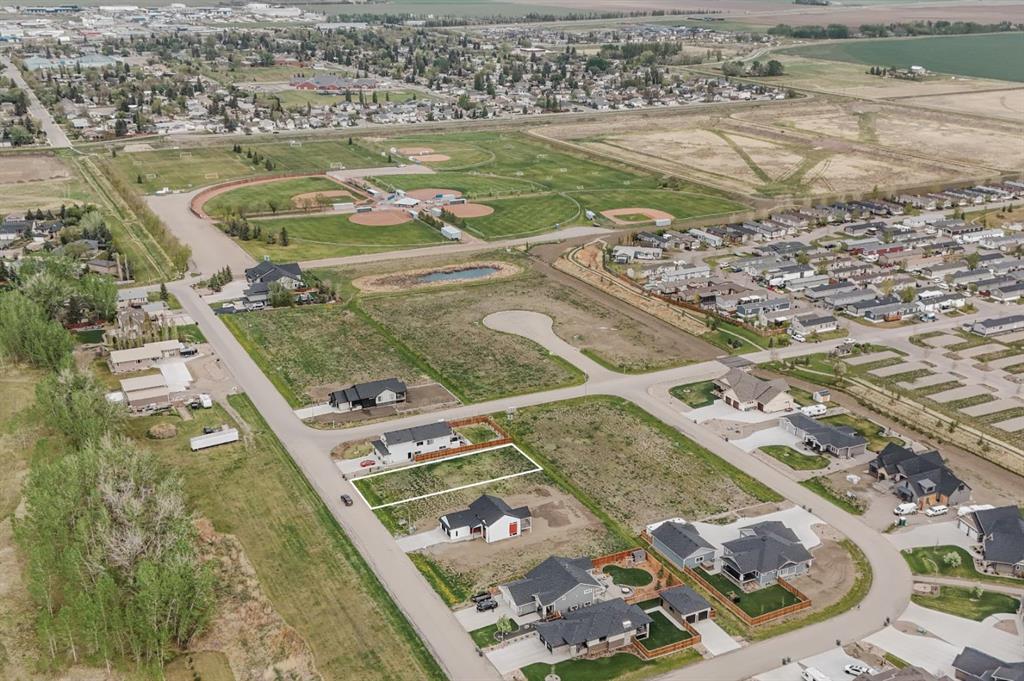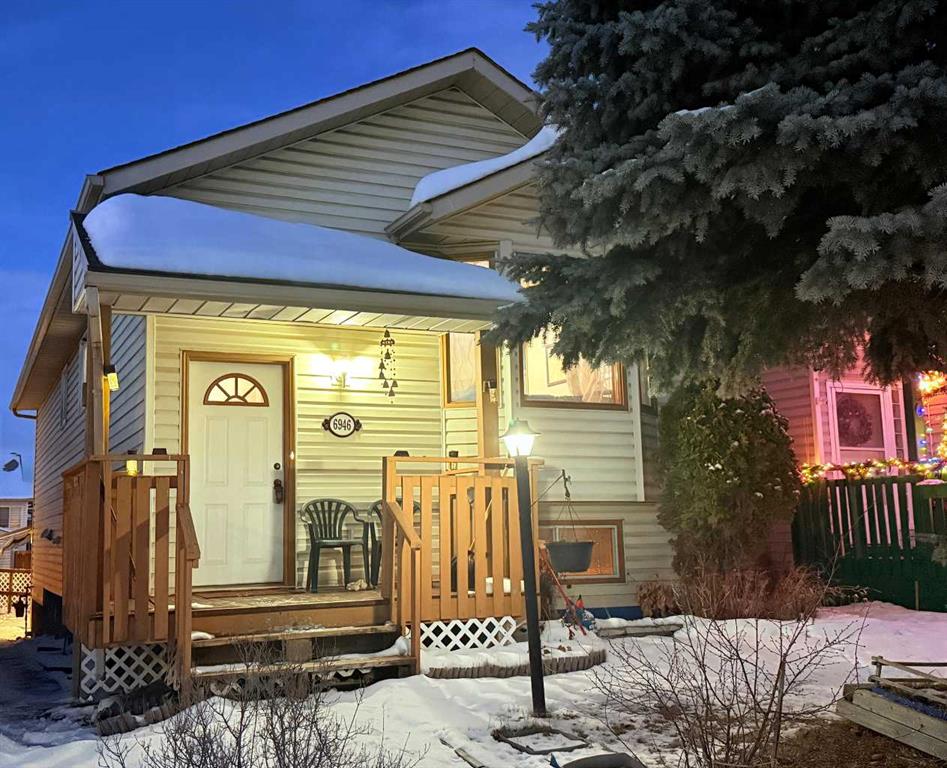5905 61 Avenue , Ponoka || $465,000
Welcome to Lucas Heights—one of Ponoka’s most sought-after neighbourhoods, where the streets are peaceful, the yards are generous, and the neighbours still wave hello. This 1,254 sq ft bi-level blends comfort, updates, and family-friendly space into one well-kept package.
Inside, the main level is warm and welcoming, filled with bright windows that bring in natural light throughout the day.The living and dining areas flow naturally for entertaining or just stretching out after a long day. You’ll find a bright refreshed kitchen that makes meal prep feel easy and enjoyable. Three bedrooms and two full bathrooms (including a 3-piece ensuite) complete the main floor, giving everyone their own space without losing that cozy feeling.
Downstairs, the lower level offers two more bedrooms, a family room (or den—or maybe your future home office or craft space), and a large laundry area. Whether your household needs room for guests, teens, or hobbies, this layout is ready to adapt.
Recent upgrades include a newer kitchen, asphalt shingles in 2023, and both furnace and hot water tank replaced in 2022—making this home as practical as it is inviting. A heated double attached garage keeps vehicles warm all winter, and the backyard is ready for relaxation with a lovely gazebo (table and chairs included).
The 6,960 sq ft lot offers plenty of outdoor space while staying close to parks, playgrounds, walking and biking trails, and High school and hospital nearby. It’s a quiet, established area—ideal for families or anyone who enjoys a little peace with their morning coffee. Quick possession is available, so you can settle in and start enjoying life in one of Ponoka’s favourite communities.
Listing Brokerage: eXp Realty



















