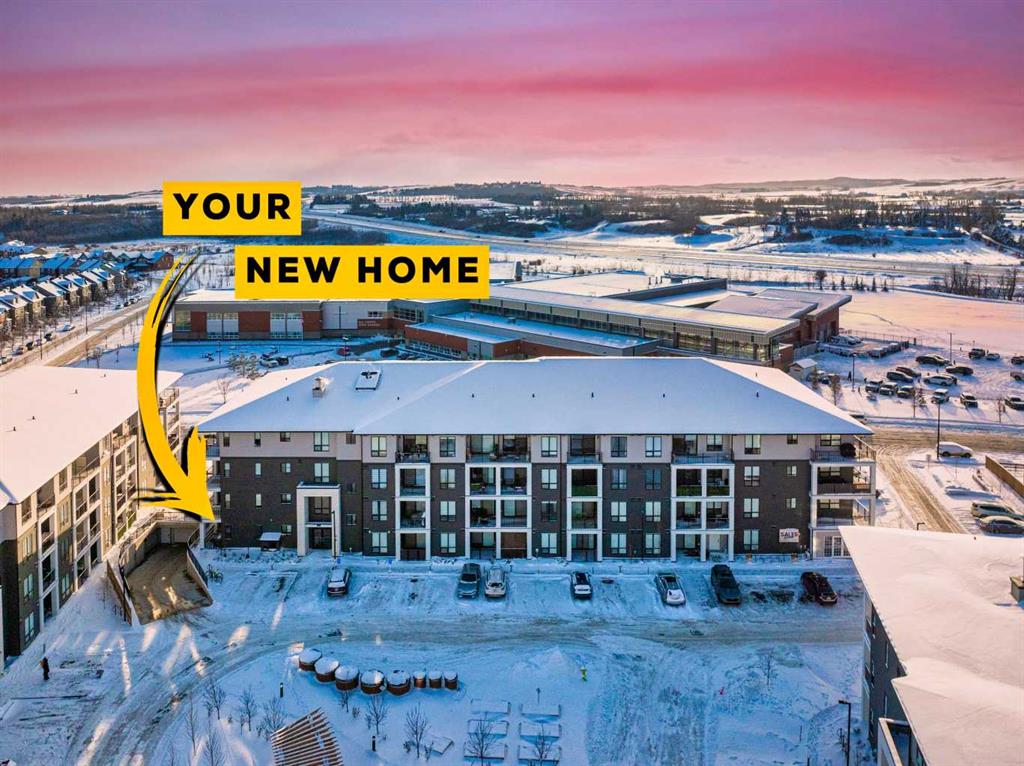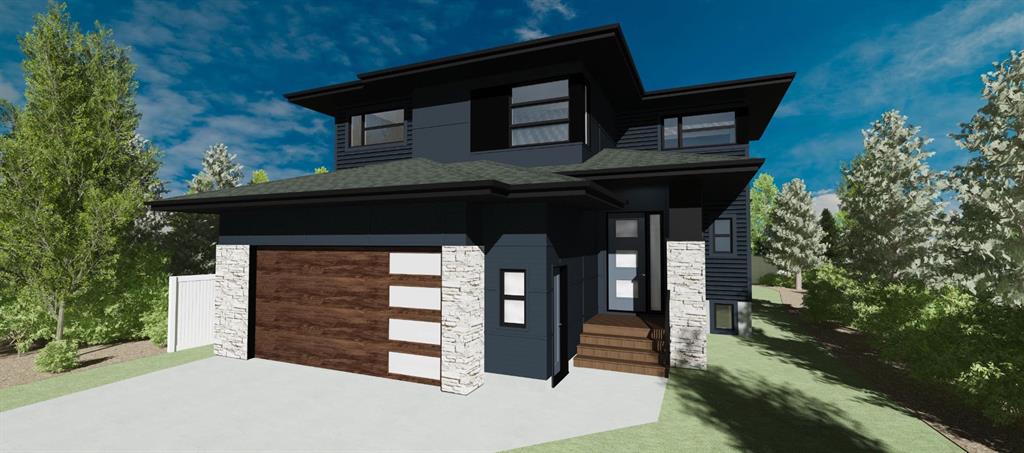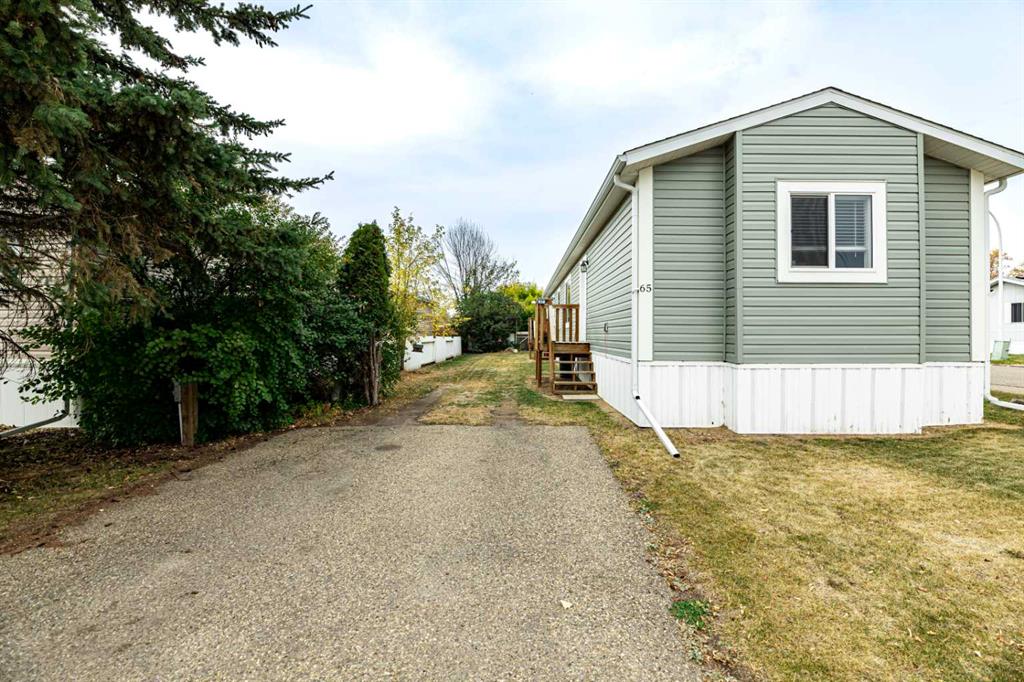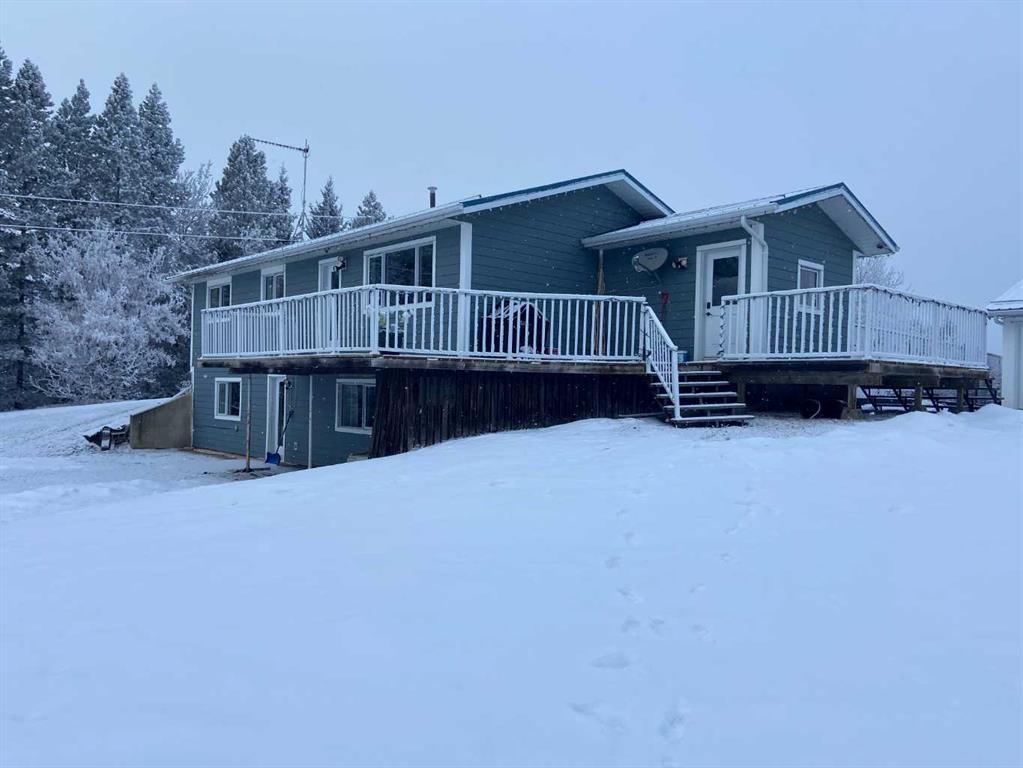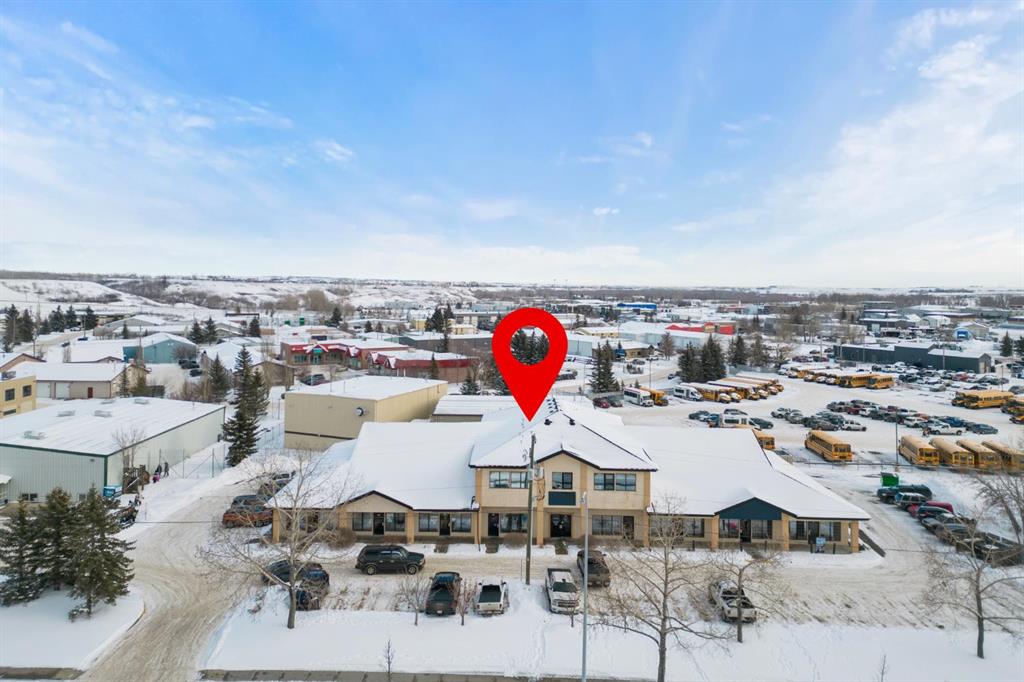33 Thatcher Avenue , Red Deer || $799,000
Situated minutes from the amenities of Timberlands and Clearview Market, this brand new home in Timberlands North is ready for its new family! With just over 3,000 sq ft of finished living space, this 2 story home is designed for busy families who want space, comfort, and modern style. The main floor features an open concept layout that’s perfect for everyday living and entertaining. The bright kitchen offers stainless steel appliances, quartz countertops, a large island with eating bar, and a handy corner pantry for extra storage. The spacious living area features a floor to ceiling tiled gas fireplace and is filled with natural light. The adjacent dining space offers direct access to the partially covered side & back deck with gas line, making BBQ season and summer evenings easy to enjoy. Upstairs, you’ll love the large primary suite complete with a generous walk-in closet and a private 5-piece ensuite where you can unwind at the end of the day. Two kids’ bedrooms share a 5-piece bathroom, there is convenient upper floor laundry is in its own room and this level is finished off with a large bonus room giving you even more flexible living space. The fully finished basement adds two more bedrooms, a games area, a cozy family room, and a full 4-piece bathroom, ideal for teens, guests, or extended family. The large attached double garage is insulated, drywalled, taped and is roughed in for gas. The front concrete driveway as well as front and rear sod are all included in the price and will be completed as weather permits. Ease your mind buying this new home as it comes with a 1-year builder warranty as well as a 10-year Alberta New Home Warranty. Taxes are yet to be assessed. Home is currently under construction with an estimated completion date of March 2026
Listing Brokerage: RE/MAX real estate central alberta









