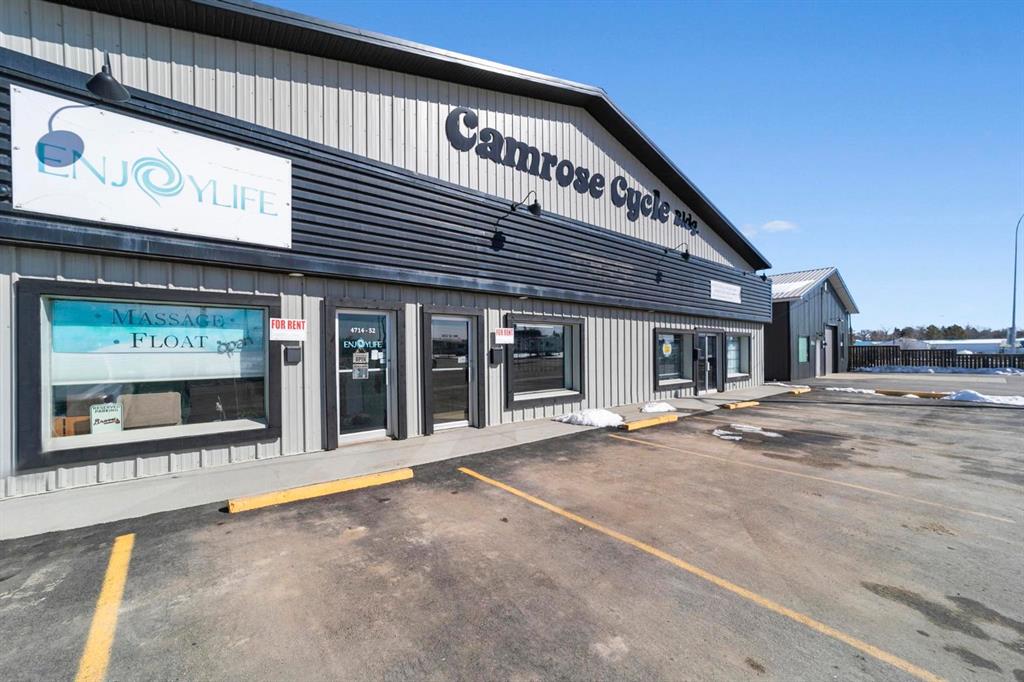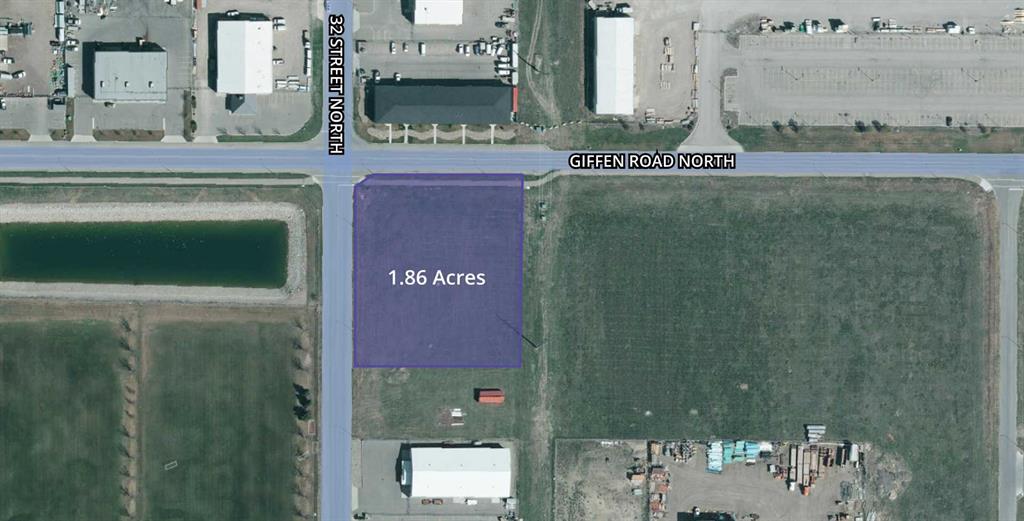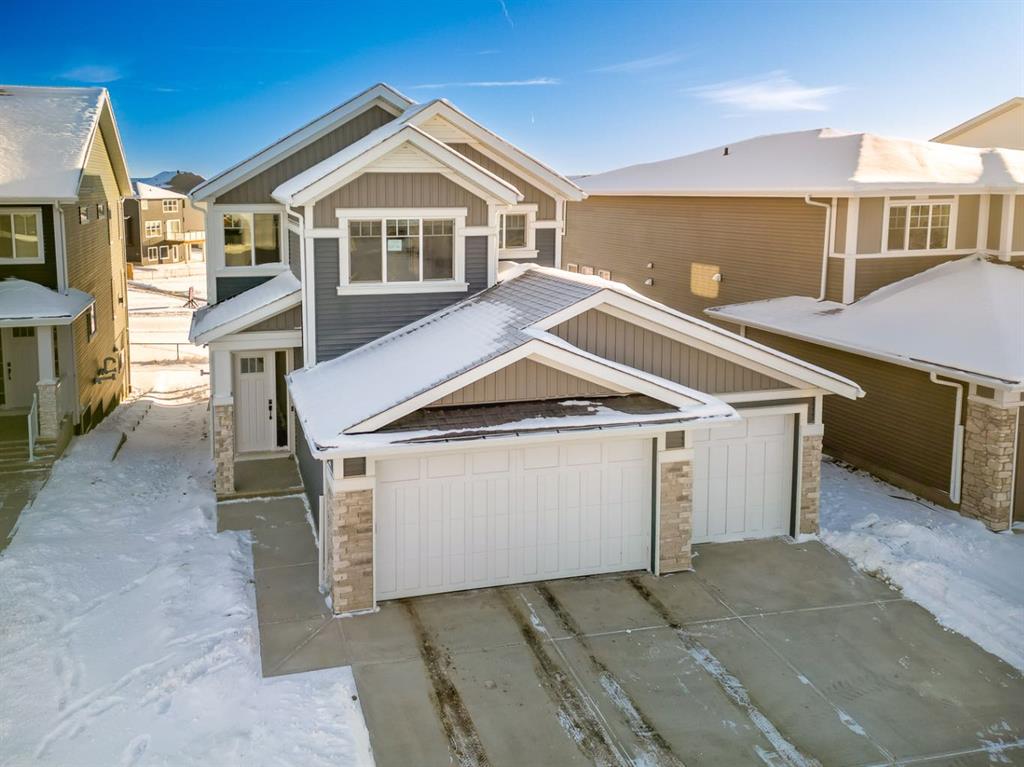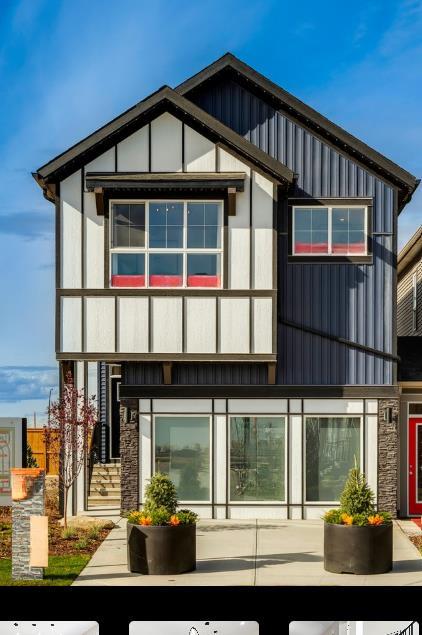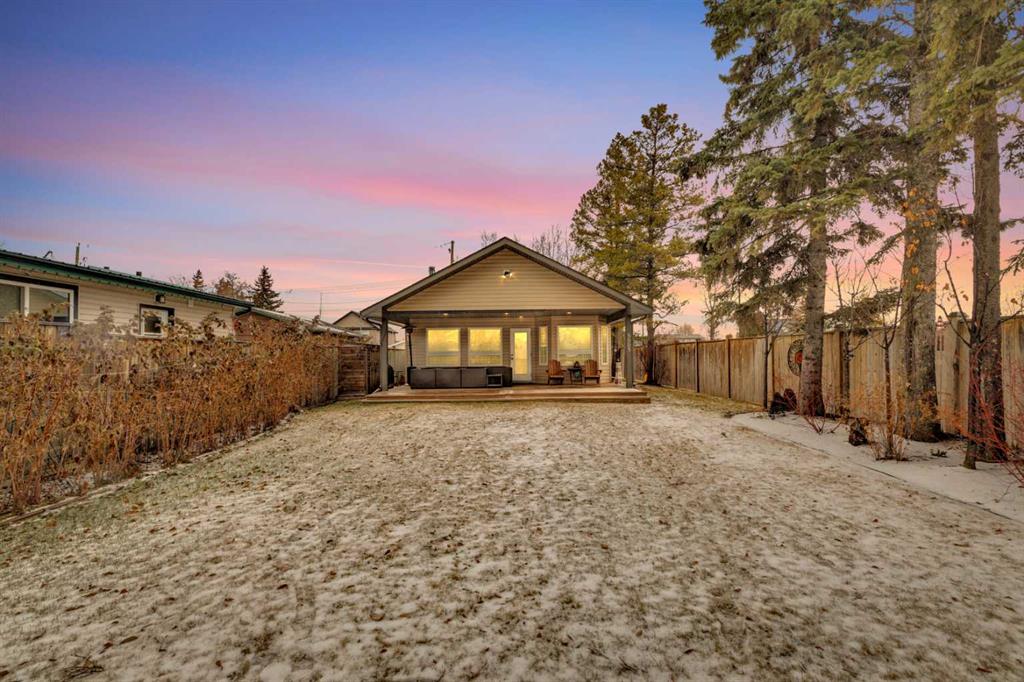5003 36 Street , Sylvan Lake || $589,000
Charming year round Cabin + Studio on one of Sylvan Lake’s Most Sought-After Streets! Nestled in the highly desirable Sylvan Lake Cottage Area, this unique property offers 1,359 sq ft of total living space, featuring an 868 sq ft, 2-bedroom, 1-bathroom cabin along with a 501 sq ft studio that adds an additional space. The bright and versatile studio, equipped with its own furnace, 3-piece bath—an ideal setup for guests and extended family. This space is also perfect for crafts, hobbies, music enthusiasts, or anyone needing a creative retreat. Step into the main cabin’s inviting vaulted-ceiling great room, complete with a full kitchen and pantry, spacious dining area, cozy wood-burning stove, and laminate flooring throughout. The layout flows effortlessly to a generous primary bedroom, a second bedroom, and a well-appointed 4-piece bathroom. A 4-ft poured concrete basement houses the furnace, water softener, and sump pump, providing ample clean, dry storage. Sitting on a 40’ x 140’ lot, the property showcases one of the area’s largest gardens, surrounded by mature evergreens and enhanced by professional landscaping with flowers blooming in stages from spring through fall. The fully fenced and exceptionally private yard can be enjoyed from the covered, oversized deck that spans the width of the home—perfect for morning coffee or evening relaxation. All appliances, blinds, fixtures, a full-size washer and dryer, and a water softener are included, allowing you to simply move in and start enjoying lake life. This lovingly maintained property is in exceptional condition, offering a rare turnkey opportunity filled with comfort, charm, and incredible potential—right in the heart of Sylvan Lake.
Listing Brokerage: Coldwell Banker OnTrack Realty









