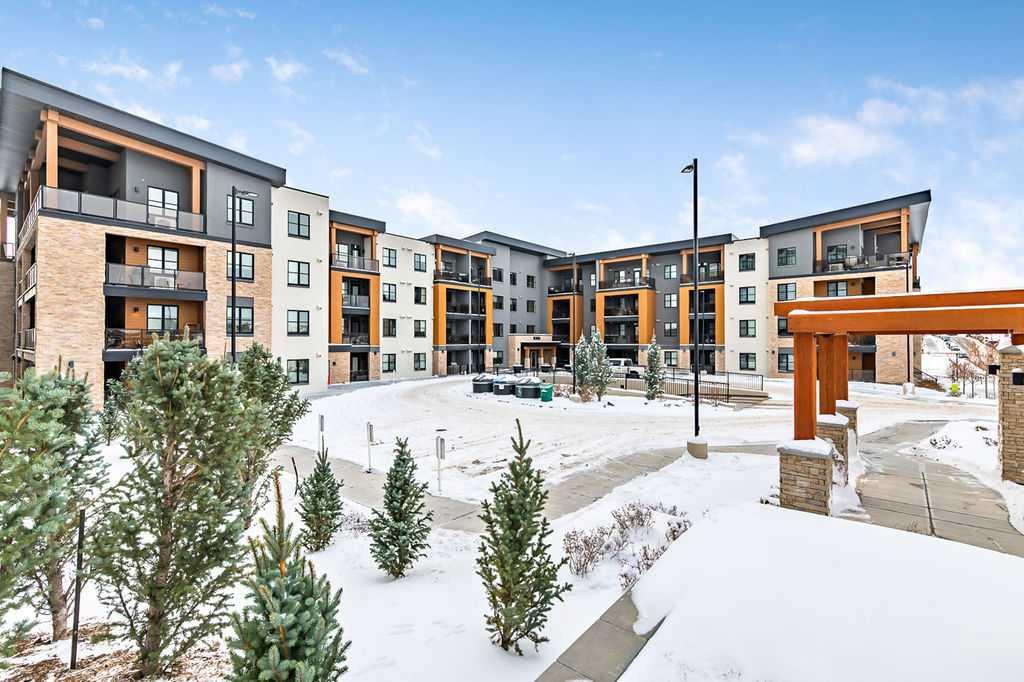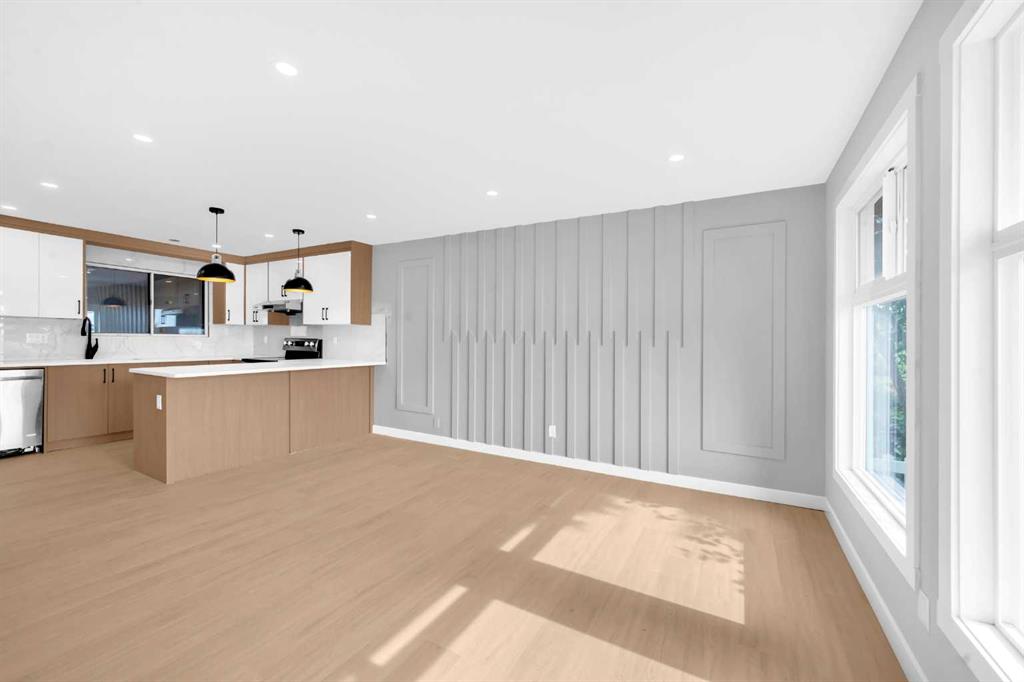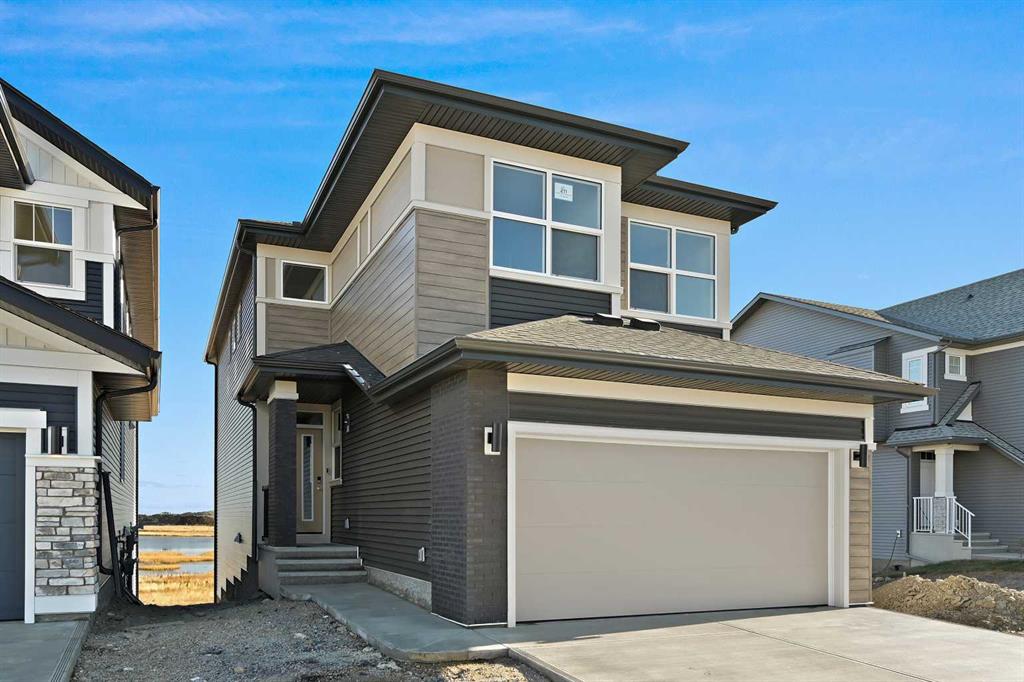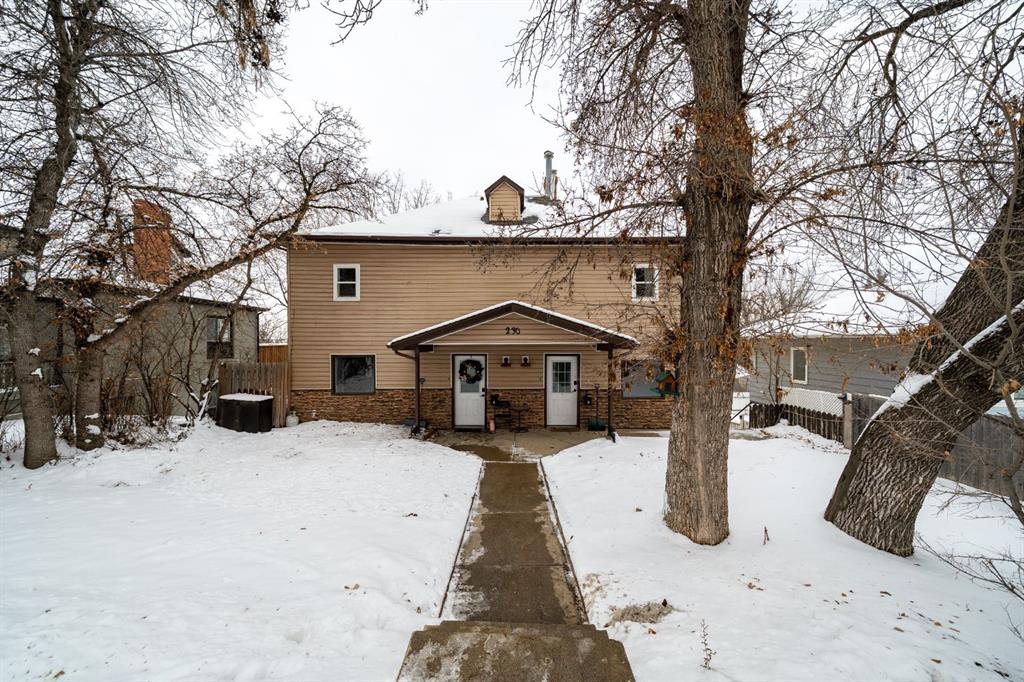219 Falwood Way NE, Calgary || $584,900
2 BEDROOM LEGAL SUITE | FULLY UPGRADED | All Poly B replaced with PEX | 5 BEDROOMS | 3 BATHROOMS. Welcome to this beautifully updated and fully finished bungalow offering over 1,800 sq. ft. of developed living space, perfectly suited for families or savvy investors. Situated in the desirable community of Falconridge, this home features a 2 Bedroom LEGAL SUITE, spacious yard, a detached garage and a storage shed. The main level boasts a bright and airy living room with a large window, a brand-new kitchen with stainless steel appliances, and a generous dining area. The primary bedroom includes a private 3-piece ensuite, complemented by two additional bedrooms, a full bathroom, separate laundry, and direct access to the backyard. A large mudroom provides a functional and welcoming entry. Downstairs, the LEGAL basement suite features its own private entrance, two large bedrooms, a full bathroom, a stylish open-concept kitchen and family room, and separate laundry; ideal for multi-generational living or rental income. Recent updates include new flooring, fresh paint, modernized bathrooms, and renovated kitchens on both levels, adding to the home\'s value and appeal. Outside, enjoy a fully fenced yard, metal roofing, apple trees in the front, and a detached garage with a newer roof (2022). Located across from the Falconridge Dog Park on a quiet street, this home is just steps from Falconridge School, with easy access to transit, shopping at McKnight Village, and the Falconridge Community Centre. Don’t miss this incredible opportunity—live up and rent down, or simply enjoy the space all to yourself. Book your private showing today!
Listing Brokerage: TREC The Real Estate Company



















