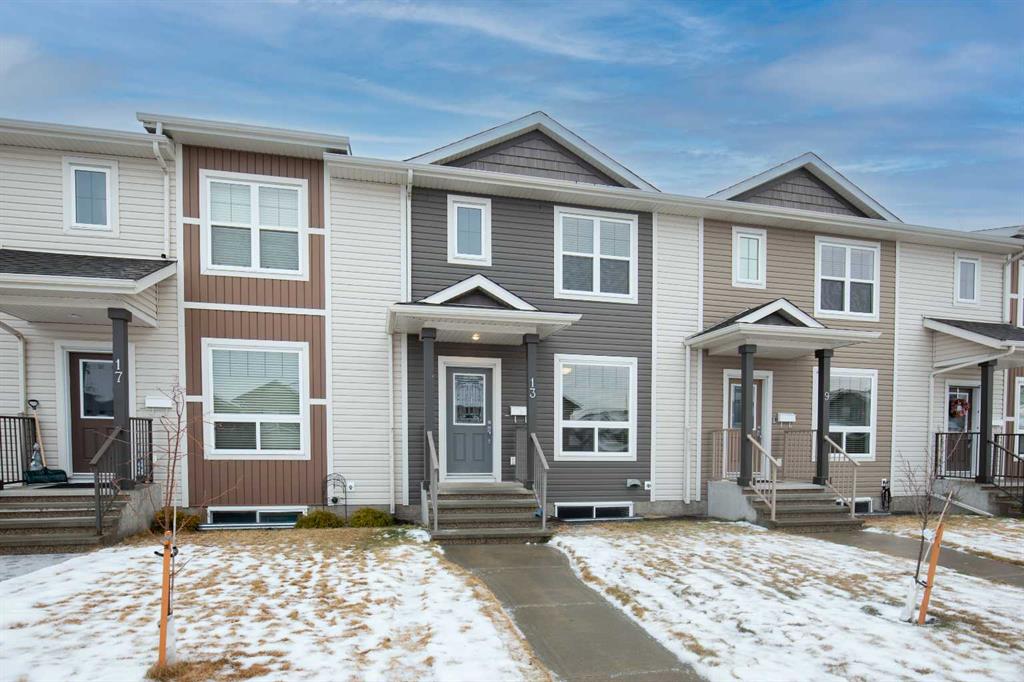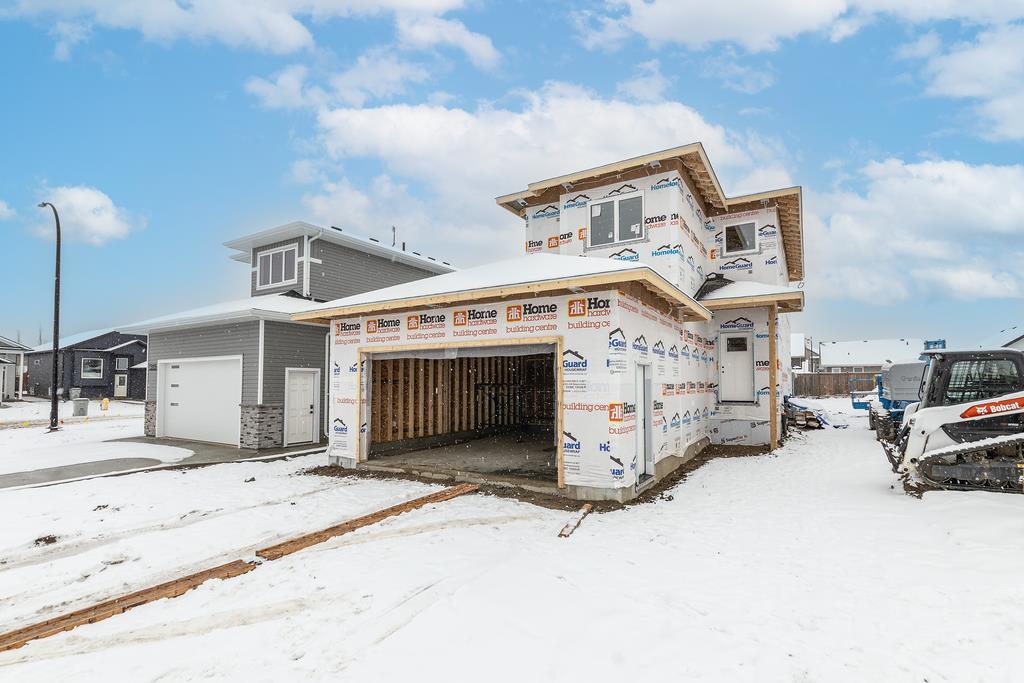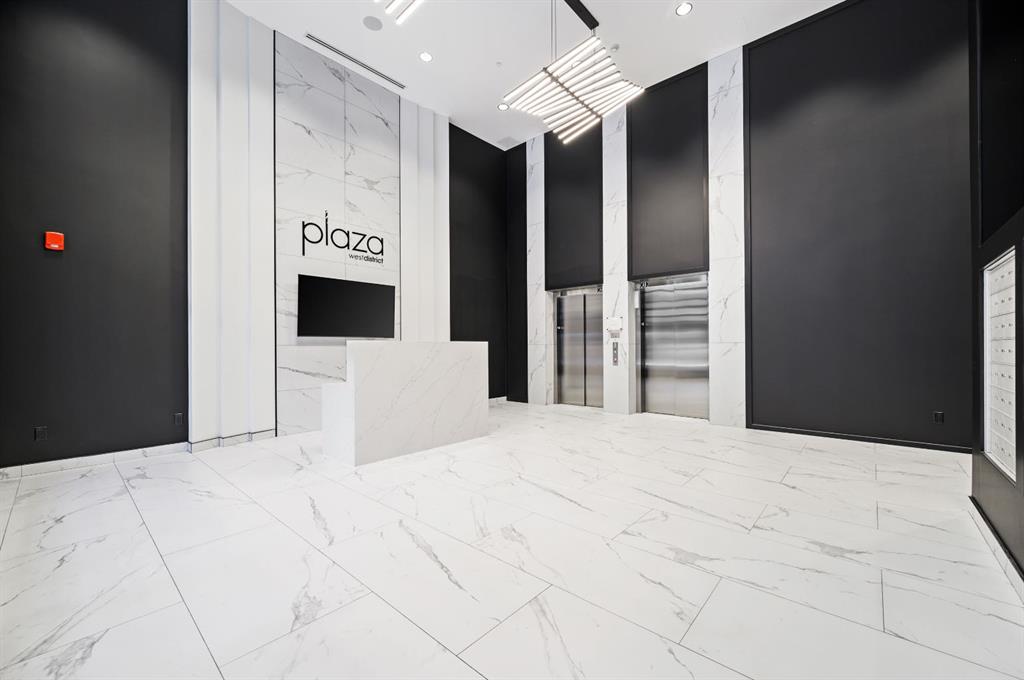2409, 3727 Sage Hill Drive NW, Calgary || $329,900
Welcome to unparalleled MODERN LIVING nestled in the new community of Sage Hill, a great community gracing Calgary’s sought-after NW quadrant. Here, in the midst of urban sophistication, stands a SPACIOUS 815 sq ft TOP-FLOOR condo in the Mark 101 complex, a beacon of refined living and contemporary ELEGANCE. Offering 2 BEDS + 2 BATHS + 1 TITLED UNDERGROUND PARKING STALL + 1 STORAGE UNIT, this residence offers the EPITOME of modern comfort and style. The open floor plan beckons, effortlessly blending the kitchen, dining, and living areas into a HARMONIOUS sanctuary for everyday living and gracious entertaining. One of the crowning jewels of this condominium is its large balcony, a serene OASIS offering VIEWS of the beautiful Northwest landscape. Step inside, and be greeted by a symphony of LUXURIOUS touches and refined finishes. Dark wood color laminate flooring stretches across the expanse, a timeless foundation upon which the rest of the space unfolds. The walls, adorned in a palette of understated elegance, serve as a backdrop for the unfolding drama of daily life. The kitchen, a CULINARY HAVEN fit for the most discerning chef, beckons with its sleek lines and modern amenities. High quality stainless steel appliances and PREMIUM granite countertops stand as testaments to both form and function, while PRISTINE modern cabinetry offers ample storage space for every culinary need. A stunning backsplash, intricately designed and artfully executed, serves as a focal point, infusing the space with a sense of CHARACTER & CHARM. Next to the dining area lies the entrance to the second bedroom, a versatile space offering endless possibilities. Whether utilized as a home office/gym or transformed into a welcoming guest retreat for visiting loved ones, this room embodies the essence of modern flexibility and convenience. A conveniently located 4-piece main bath stands ready to accommodate. Beside the main entrance, a doorway grants access to the in-suite laundry room, seamlessly blending utility with elegance. Next to the main living area is the luxurious PRIMARY RETREAT that offers a private escape from the cares of the world, a haven of comfort and tranquility. The primary ensuite offers a luxurious escape from the rigors of daily life. A modern vanity with granite countertops and spacious modern glass shower are meticulously crafted and elegantly appointed. With access to the LARGE BALCONY from the main living area, residents are invited to bask in the splendor of outdoor living. Discover the charm & excitement of Sage Hill, one of Calgary’s most sought-after new communities, designed with modern living and lifestyle in mind. Located in the heart of Calgary’s thriving North-West, Sage Hill offers a seamless blend of urban conveniences, ample amenities, scenic landscapes, and a strong sense of community. CALL TODAY to book your PRIVATE TOUR!!
Listing Brokerage: MaxWell Capital Realty



















