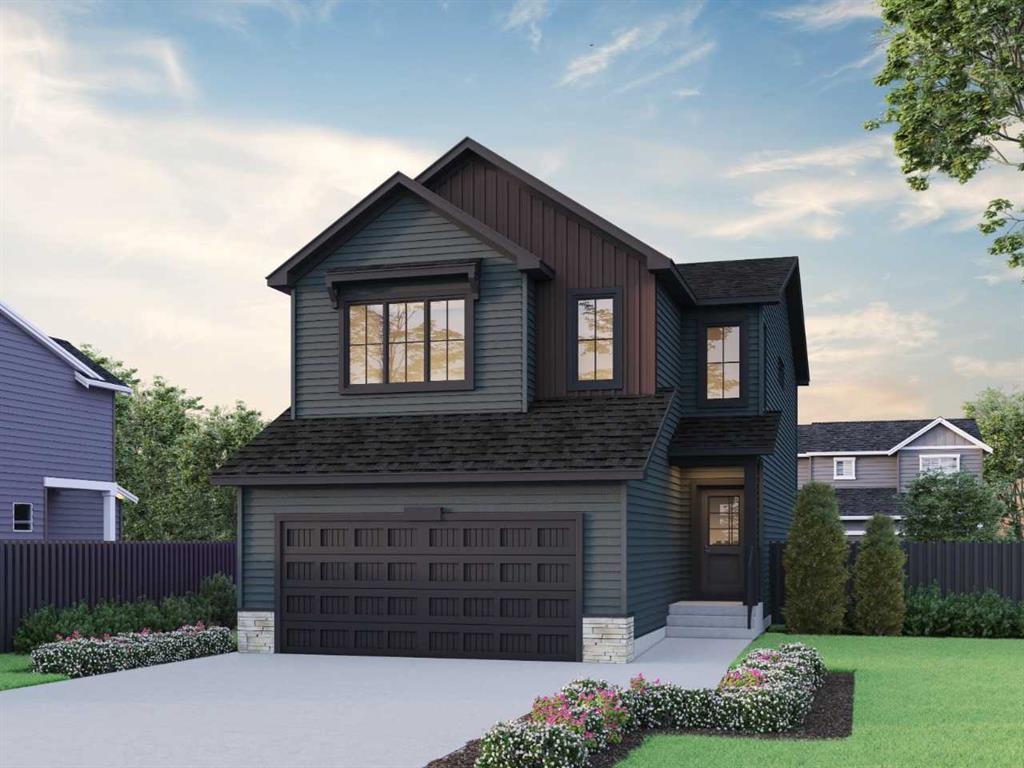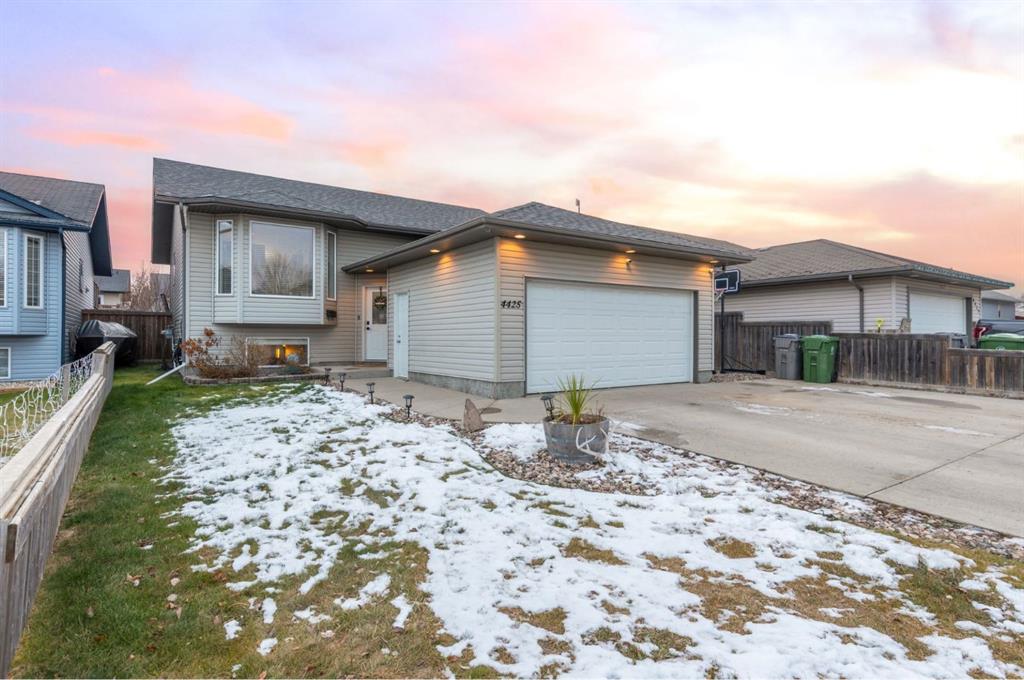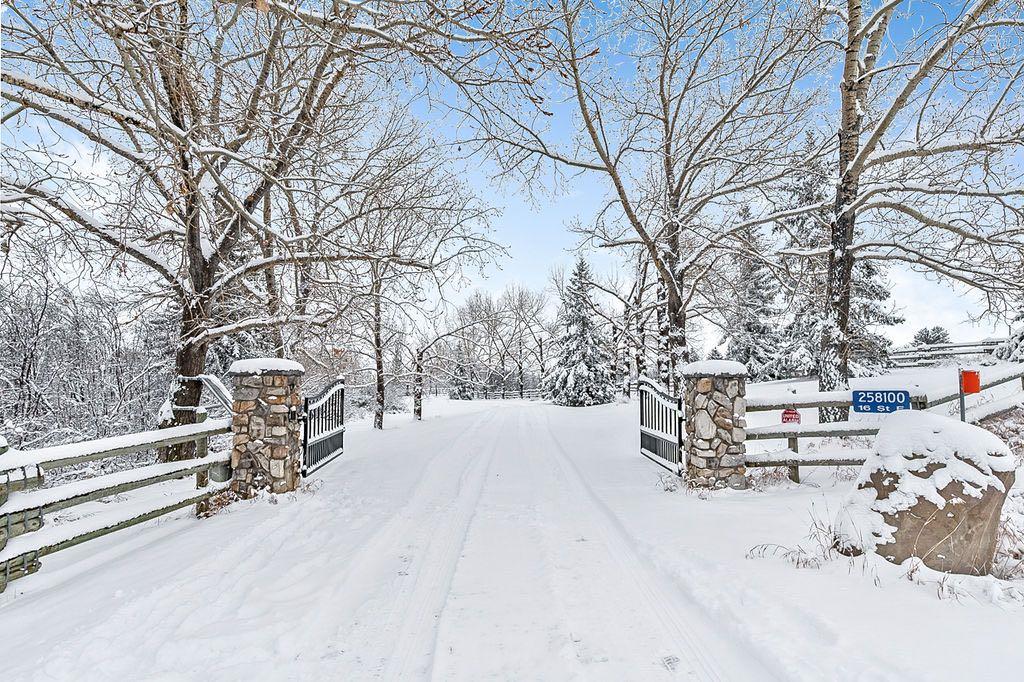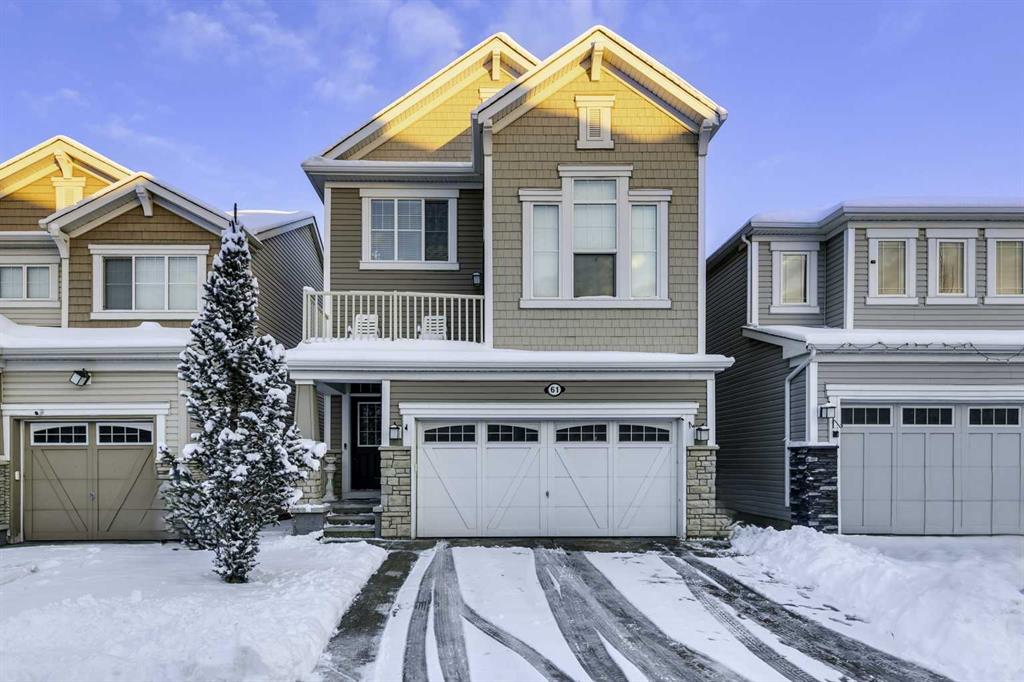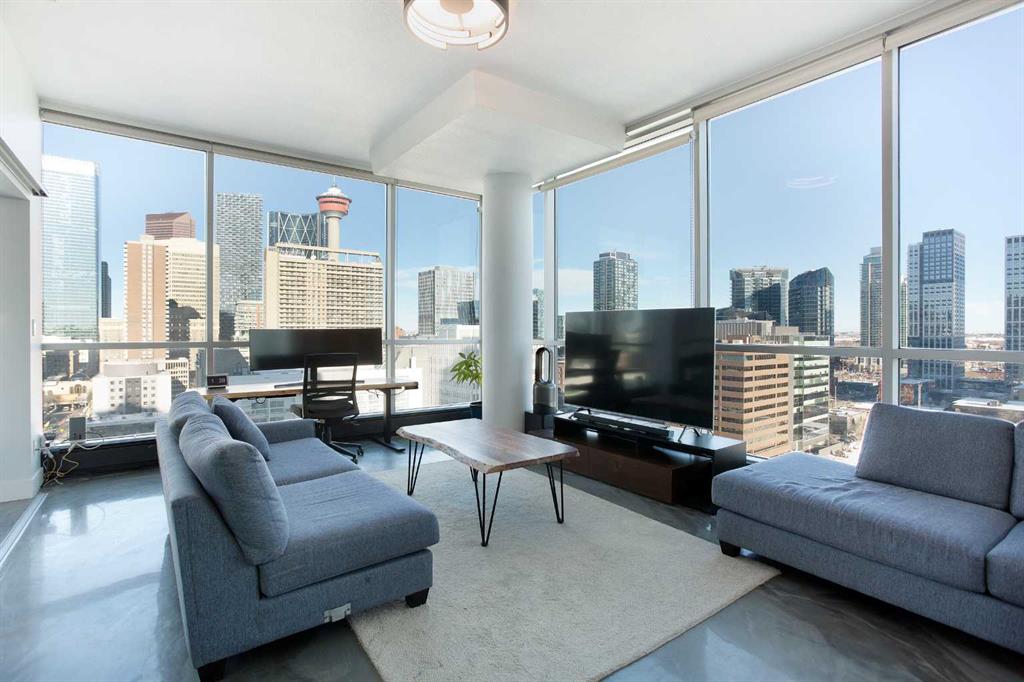190 Northern Lights Crescent , Langdon || $714,117
Welcome to the Birkley 2 by Sterling Homes Calgary! Built by a trusted builder with over 70 years of experience, this home showcases on-trend, designer-curated interior selections tailored for a home that feels personalized to you. Energy efficient and smart home features, plus moving services included.
A beautifully designed home filled with style, comfort, and modern upgrades.
This home features an electric fireplace, LVP throughout the main floor, quartz countertops and added brightness from additional windows. The kitchen offers stainless steel appliances with a chimney hoodfan and gas range, a peninsula with pendant lighting, and a walk-through pantry. Upstairs includes a vaulted bonus room and a 5-piece ensuite with tiled walk-in shower, soaker tub, and tile flooring throughout the upper floor bathrooms and laundry. With walk-in closets in all bedrooms, paint-grade railing with iron spindles, an oversized double garage, 9\' basement ceilings, a side entrance, and a rear BBQ gasline rough-in, this home blends comfort and luxury. This energy-efficient home is Built Green certified and includes triple-pane windows, a high-efficiency furnace, and a solar chase for a solar-ready setup. With blower door testing that may be eligible for up to 25% mortgage insurance savings, plus an electric car charger rough-in, it’s designed for sustainable, future-forward living.
Featuring a full range of smart home technology, this home includes a programmable thermostat, ring camera doorbell, smart front door lock, smart and motion-activated switches—all seamlessly controlled via an Amazon Alexa touchscreen hub.
Photos are representative.
Listing Brokerage: Bode Platform Inc.









