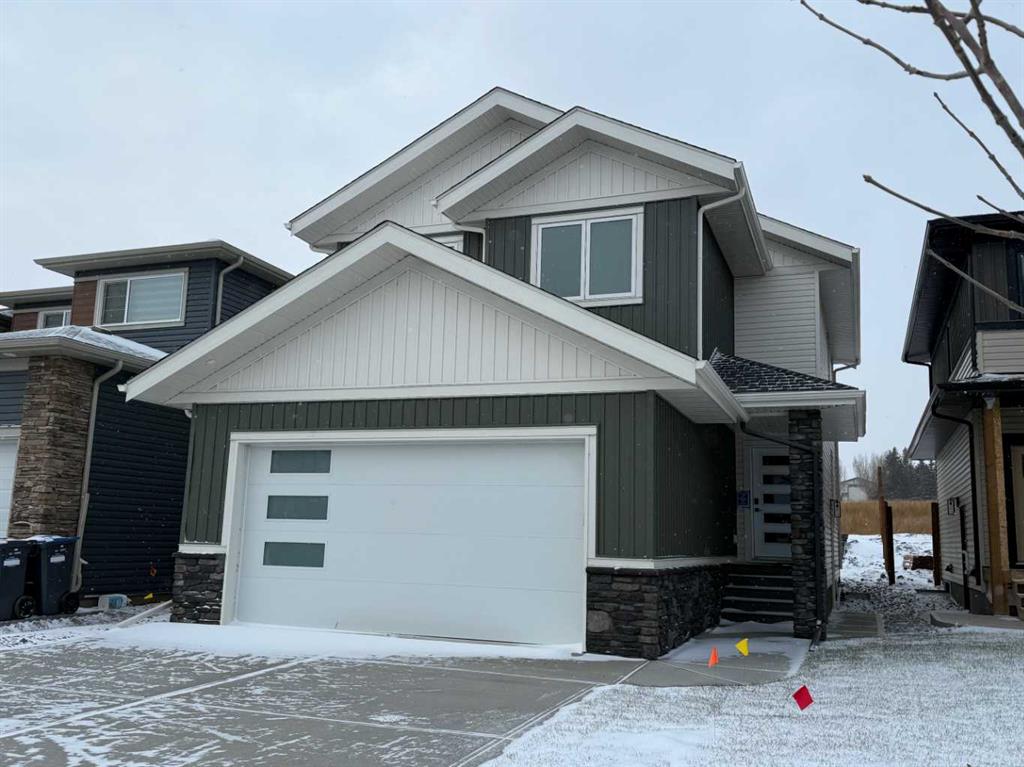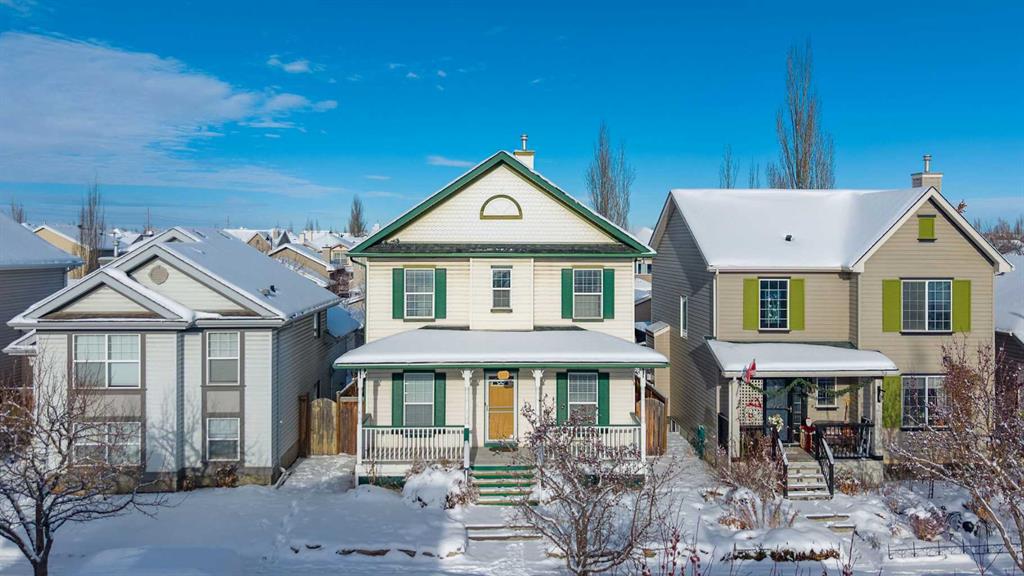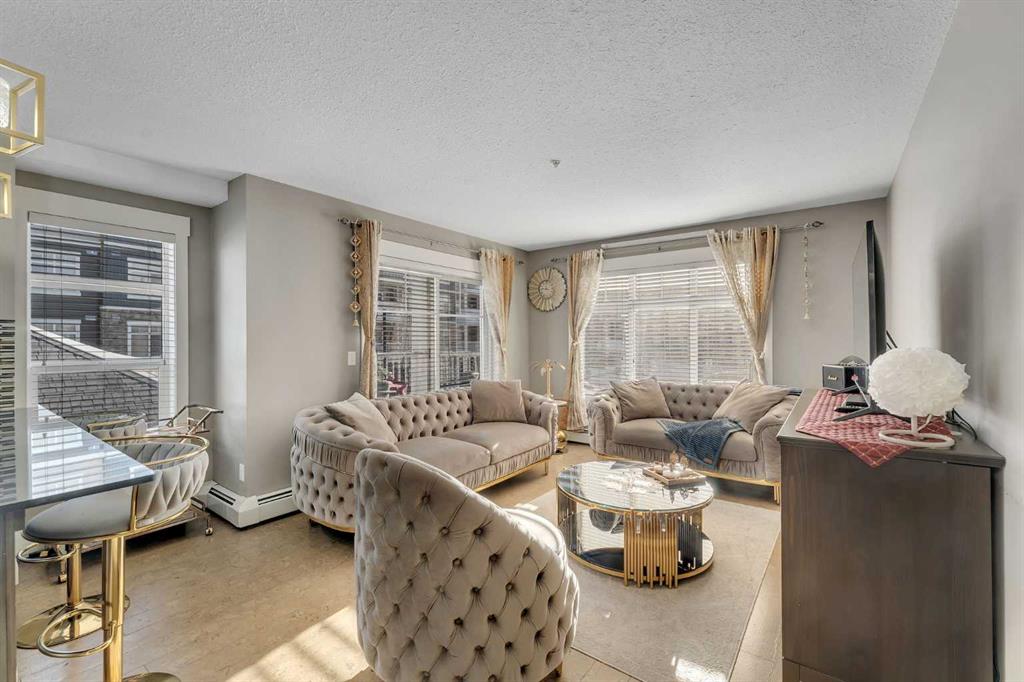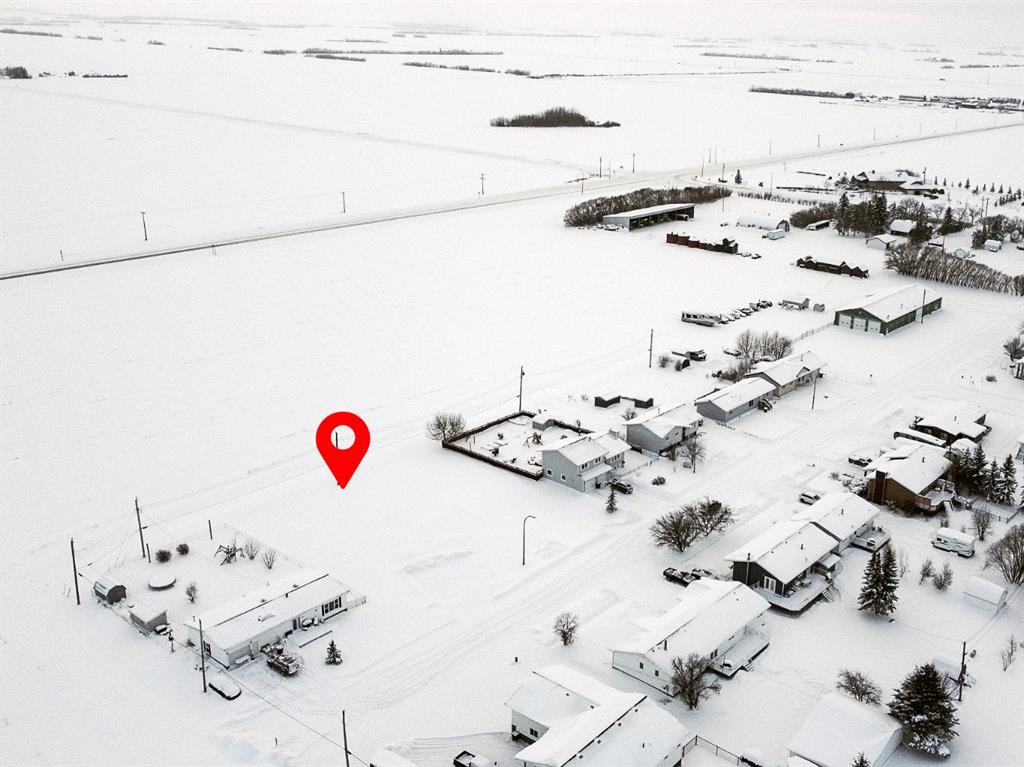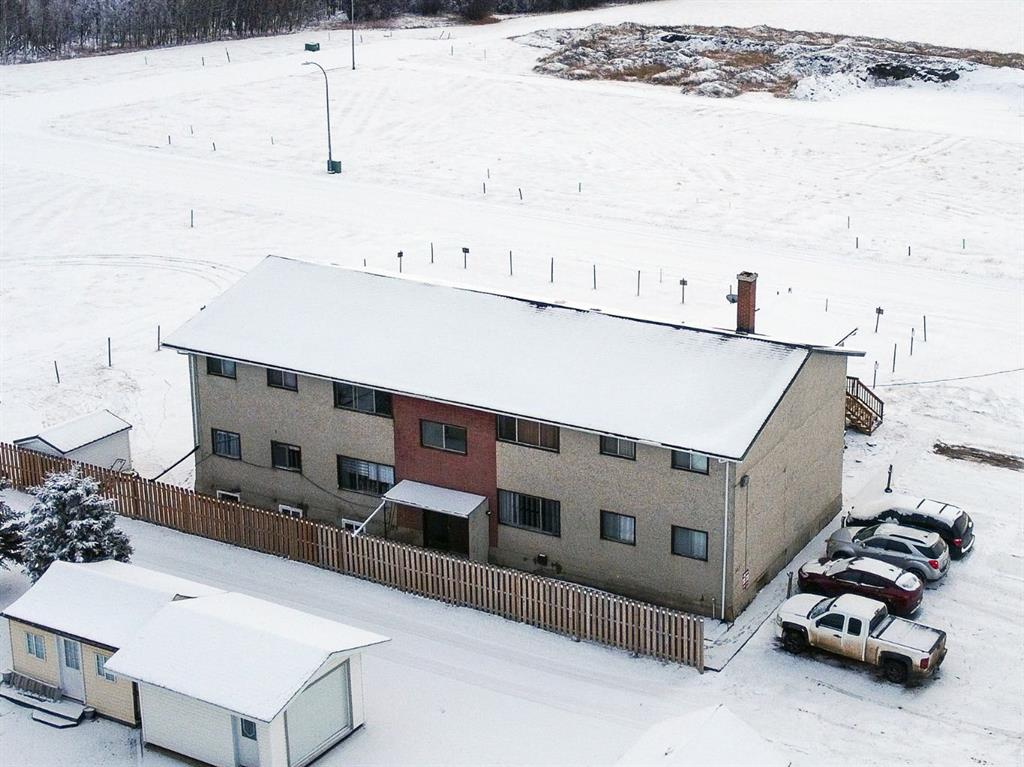117 Crestview Boulevard , Sylvan Lake || $635,900
Brand new Black Wolf Custom home in Sylvan Lake. Step into this stunning new build in the sought-after Crestview community, offering exceptional curb appeal with modern exterior finishes, an abundance of windows, and a welcoming covered front porch with durable composite decking. The spacious front entry greets you with luxury vinyl plank flooring, a built-in bench for convenience, and a walk-in coat closet. Designed with entertaining in mind, the bright and open main floor features a generous living area and a show-stopping kitchen complete with a large center island, quartz countertops, stainless steel appliances (with a waterline for fridge/ice maker), and a stylish butler’s pantry that includes a prep sink, coffee bar, and space for a freezer or wine fridge. The dining area is perfect for hosting and opens directly onto a west-facing 10\' x 12\' composite deck. Upstairs, you’ll find a sunny bonus room, two well-sized bedrooms, a 4-piece main bathroom, and a convenient laundry area with washer and dryer included. The spacious primary suite easily fits a king-sized bed and offers a walk-in closet and a 4-piece ensuite with double sinks & stand up shower with glass door. The unfinished basement features a separate side entrance for home business, private guest space, or a teen retreat. With 9-foot ceilings, a high-efficiency furnace, and rough-ins for both air conditioning and in-floor heating, this home is built for comfort and future flexibility. The attached garage is insulated and drywalled, complete with a floor drain and a 220V outlet—ideal for EV charging. Located in the desirable Crestview neighborhood, this home is close to the highway, town amenities, the local trail system, and beautiful Sylvan Lake. Seller to complete front & back sod as well as pressure treated fence so bring the kids and pets, move in ready, immediate possession available
Listing Brokerage: RCR - Royal Carpet Realty Ltd.









