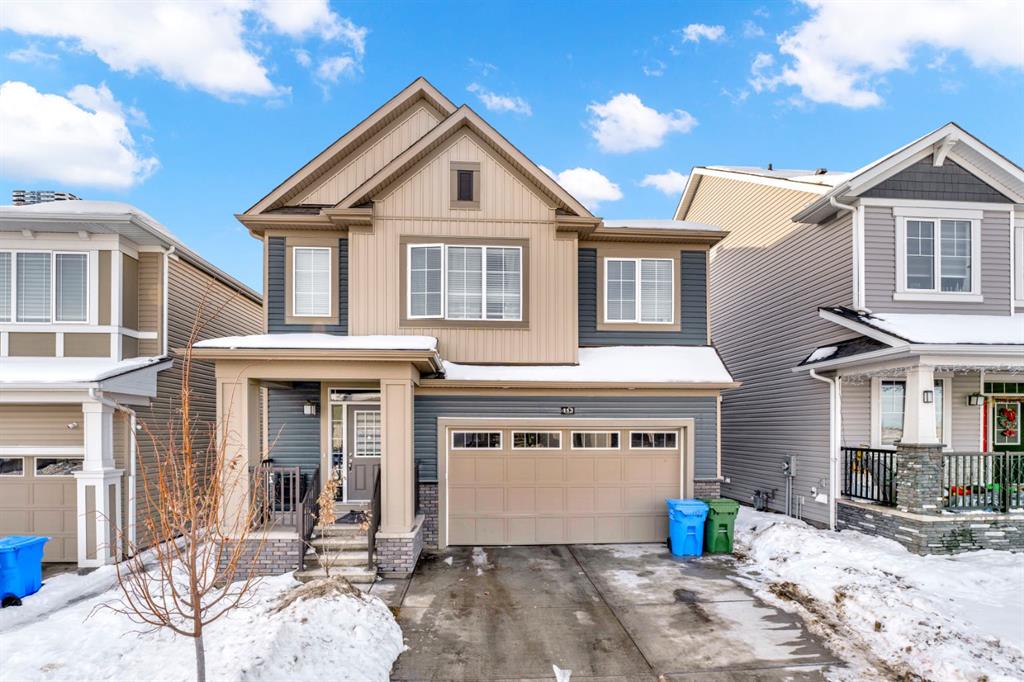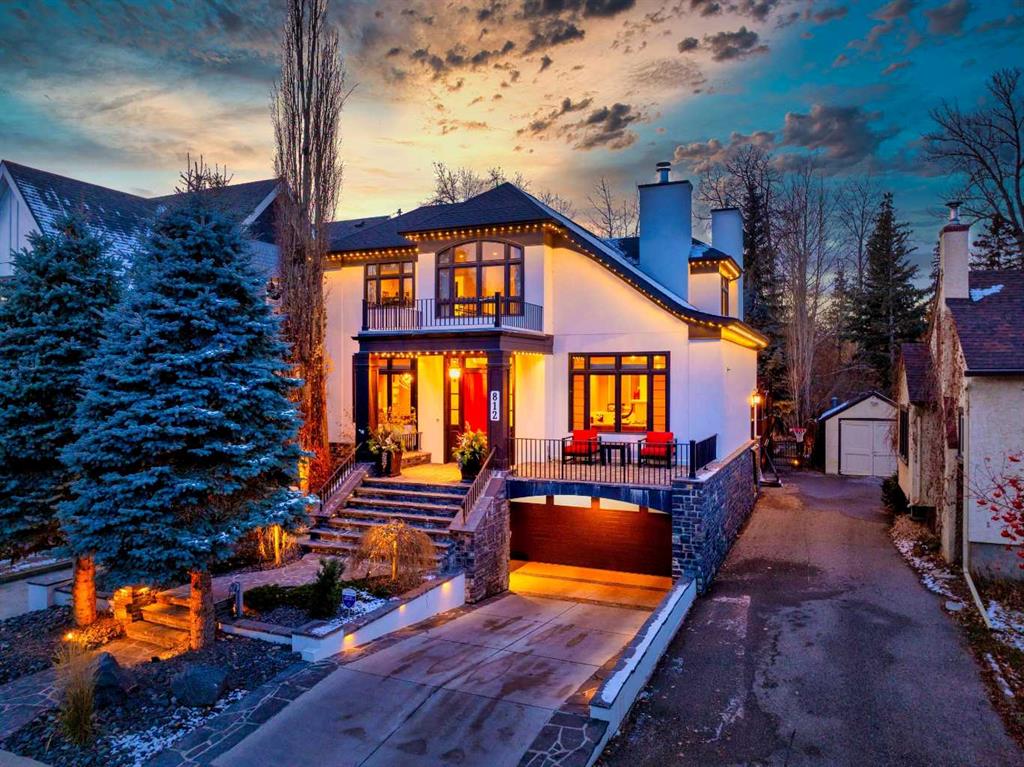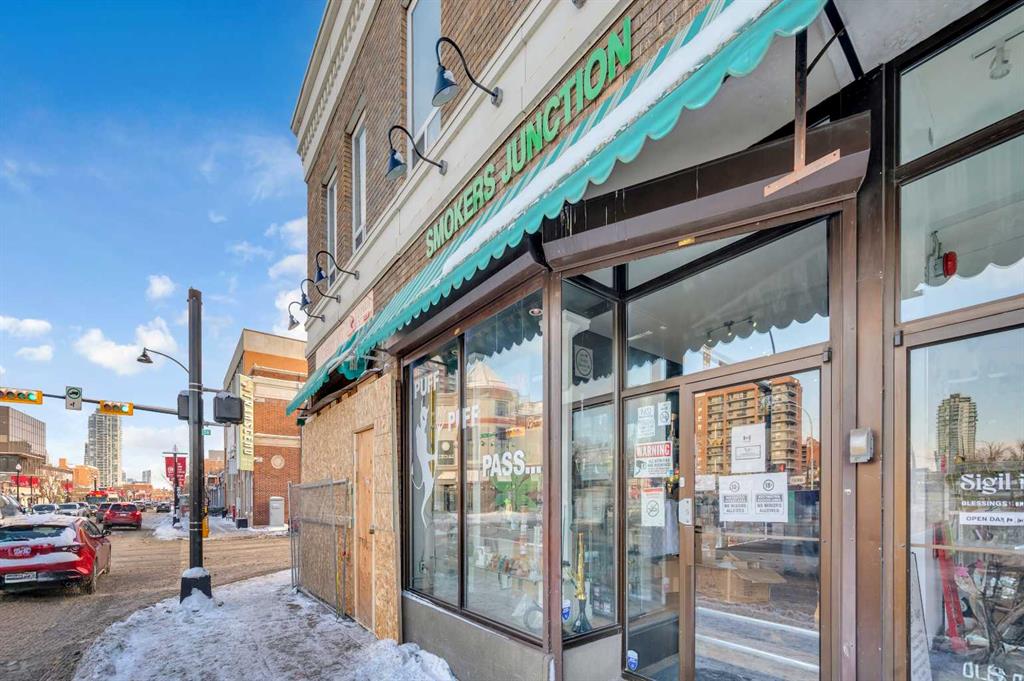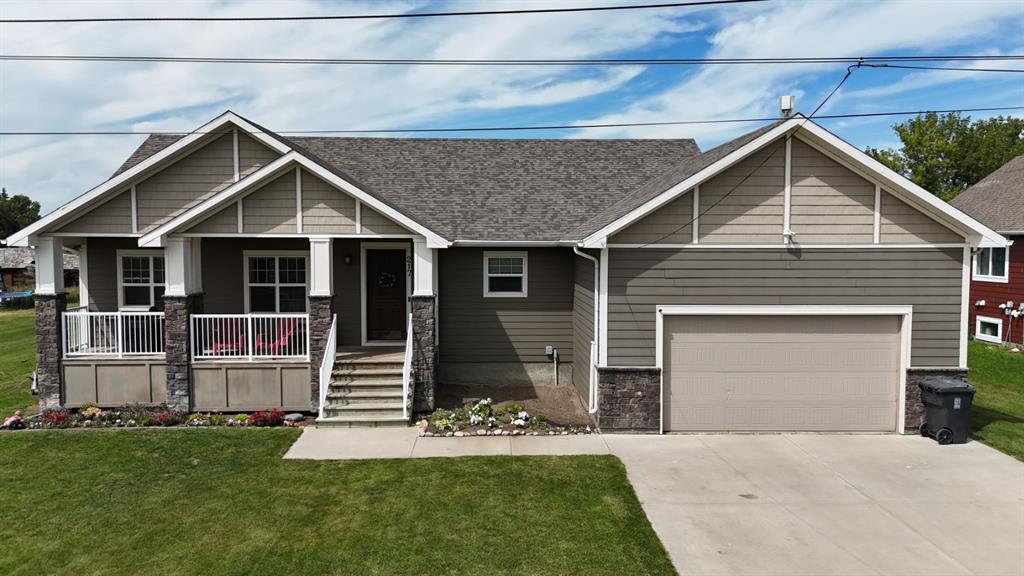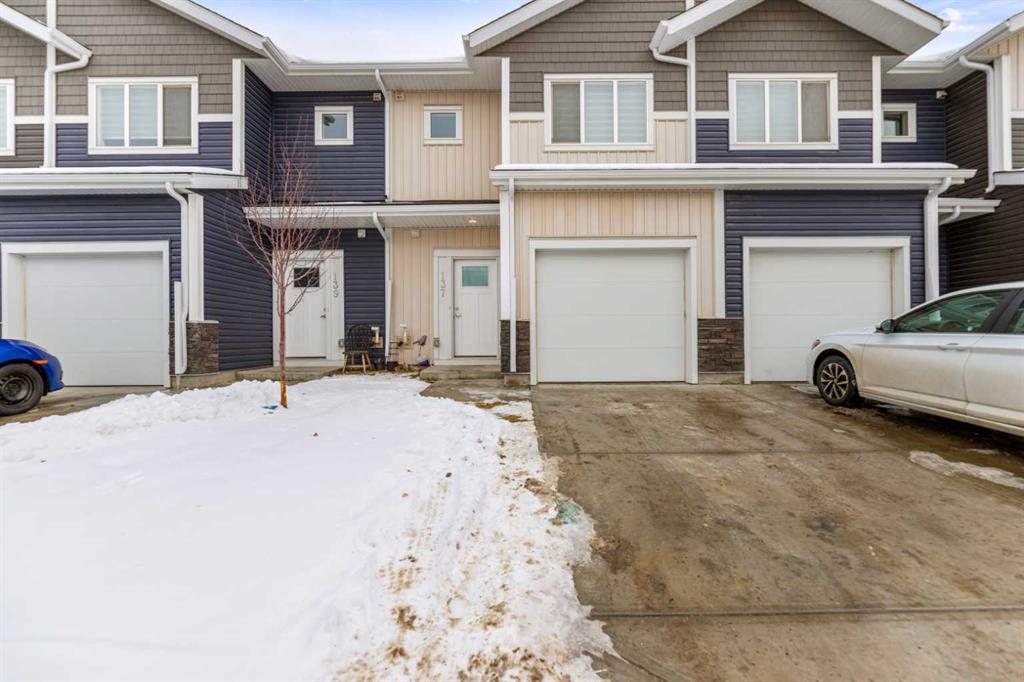812 Rideau Road SW, Calgary || $3,450,000
An extraordinarily rare Elbow River–backing estate in the heart of prestigious Rideau, offering an unparalleled blend of natural beauty and inner-city sophistication. With a coveted south-facing orientation capturing sunlight year-round, the home is framed by tranquil river vistas and direct access to scenic walking and cycling paths, delivering a private, resort-like setting just moments from downtown Calgary. Surrounded by premier schools, parks, tennis courts, skating rinks, and recreational amenities—and just a short walk to the Glencoe Club—this is refined urban living at its finest.
The home has been meticulously and comprehensively renovated, honouring its original architectural proportions while elevating every space with timeless craftsmanship and luxury finishes. At the heart of the home, the chef’s kitchen features premium Wolf and Sub-Zero appliances and is designed for both elevated entertaining and effortless daily living. A walk-through butler’s pantry includes a built-in drawer microwave and a large warming drawer, perfectly suited for seamless food service when entertaining.
Walk through the pantry to the formal dining room, generously sized to accommodate 10–12 guests and set the stage for elegant entertaining. On the opposite side, the library/formal living room with a fireplace offers a refined and intimate retreat, creating a balanced and sophisticated flow across the main level. The main floor also features a warm and inviting family room with a gas fireplace, a discreetly positioned half bath, and exceptional sightlines throughout. Bespoke lighting and beautifully refinished floors further enhance the atmosphere of warmth and understated elegance.
Upstairs, the primary suite is a true private retreat, complete with a spa-inspired ensuite and steam shower. Two additional bedrooms, a full bathroom, and a walk-in laundry room complete the upper level. These spaces are complemented by a fourth bedroom with a full bathroom and a second family room with a fireplace on the lower level, offering exceptional flexibility for family living, guests, or multigenerational needs.
Outdoor living is nothing short of exceptional. A welcoming front porch with a “morning terrace” provides the perfect spot to enjoy coffee in the early sun, while the fully curated riverfront patio features a fire pit, infrared heaters, hot tub, BBQ, minibar, and motorized louvres—an intimate sanctuary for quiet evenings or sophisticated gatherings overlooking the Elbow River.
Practical luxury is seamlessly integrated with a snow-melt driveway, whole-home standby generator, comprehensive flood-mitigation systems, GEM exterior lighting, and app-controlled garage access, ensuring comfort, security, and peace of mind year-round. This is a once-in-a-generation opportunity to experience true riverfront living—where privacy, prestige, and proximity converge—in one of Calgary’s most established and coveted communities. Open House, Saturday, February 7th 12:00-2:00pm
Listing Brokerage: Real Broker









