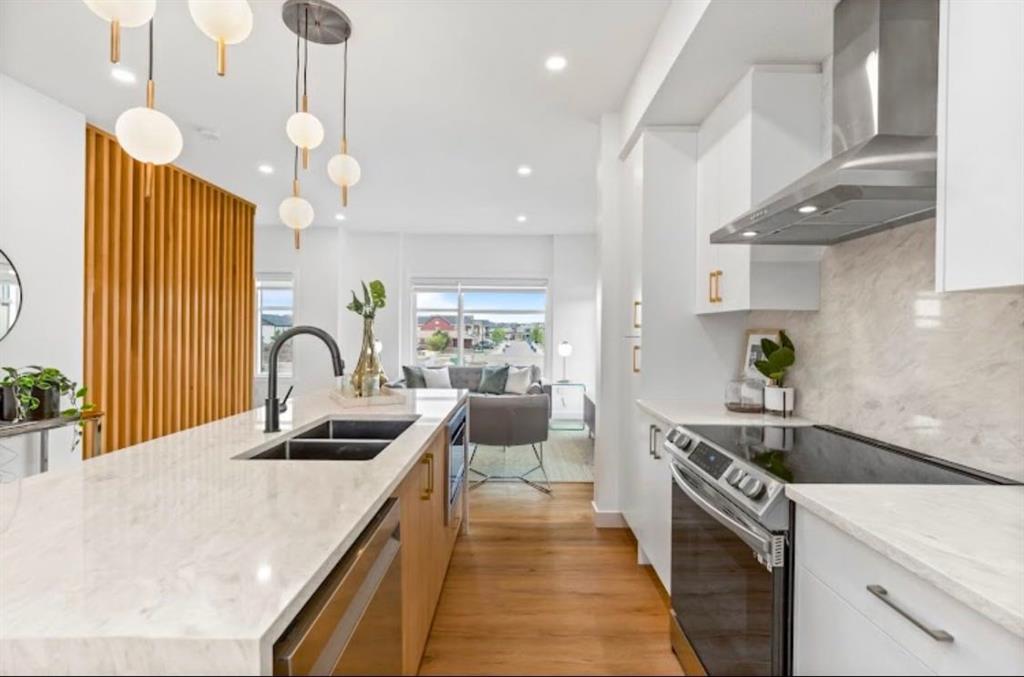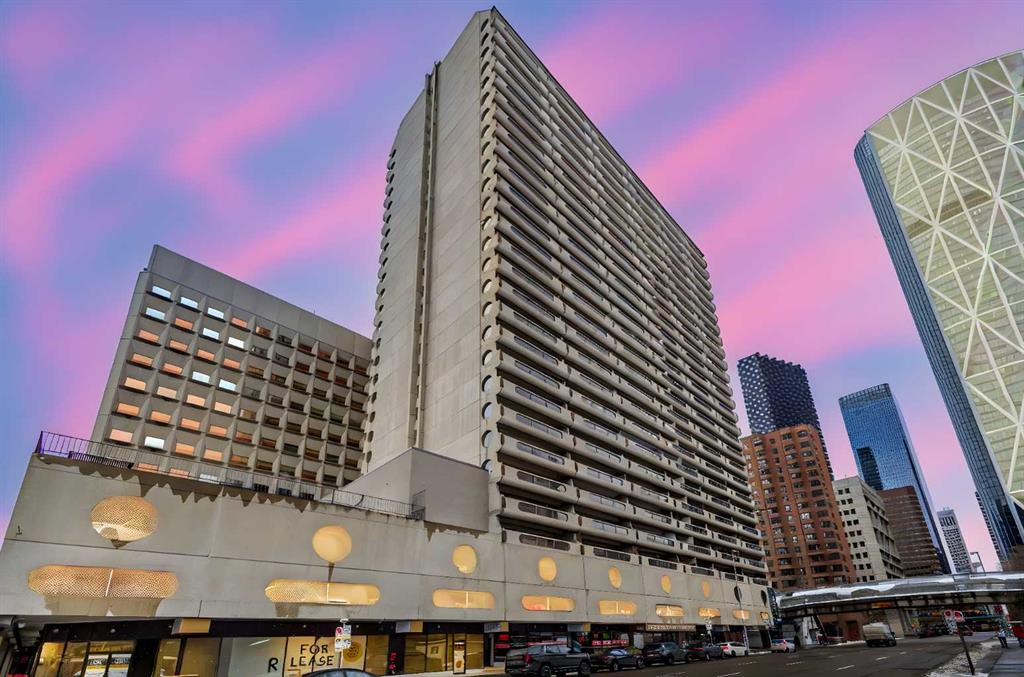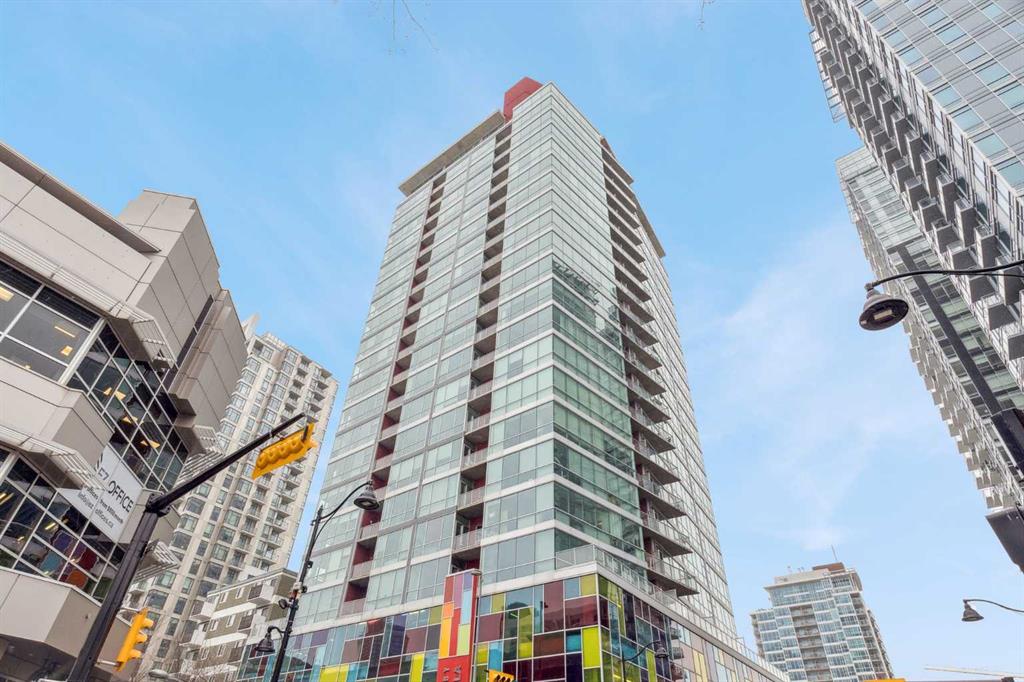200 Belvedere Boulevard SE, Calgary || $524,895
THE TRIBECCA ( End unit) – Modern Living, Thoughtfully Designed. This spacious 3 bedroom, 2.5 bathroom townhome offers 1,728 sq ft of elevated living, featuring a double attached garage, two balconies, and multiple flex spaces including a first-floor flex room and main-floor den—perfect for a home office or additional living area.
The main floor impresses with 10’ ceilings, an open-concept kitchen with island, quartz countertops, full-height ceramic tile backsplashes, tall upper cabinets with under-cabinet lighting, and premium Samsung stainless steel appliances, highlighted by a French-door fridge with built-in water pitcher. A stained feature wall enhances the modern aesthetic, while luxury vinyl plank flooring adds both durability and style.
Upstairs, all bedrooms are generously sized, including a private balcony off the secondary bedroom. Bathrooms offer a spa-like finish with quartz counters, full-height ceramic tile surrounds, and contemporary fixtures. Additional conveniences include automated zebra blinds, vinyl decking with aluminum railing + glass panels, and full landscaping already completed.
Located in **Belvedere—one of Calgary’s fastest-growing communities—**this home provides quick access to shopping, restaurants, entertainment, parks, and commuter routes. Downtown is only 15–20 minutes away. A rare combination of space, design, and long-term value—The Tribecca delivers modern living at its best.
We do have other models as well:
• Soho – Main Floor Studio | 1 Bed, 1 Bath | 580 SF - Starting at $238,100 + GST – Net New Housing Rebate
• Astor Executive – Main Floor Studio | 1 Bed, 1 Bath | 690 SF - Starting at $255,000 + GST – Net New Housing Rebate
• Essex – Two-Storey Townhome | 2 Bed, 2.5 Baths | 1,170 SF - Starting at $369,200 + GST – Net New Housing Rebate
• Chelsea – Two-Storey Townhome | 3 Bed, 2.5 Baths | 1,417 SF - Starting at $413,100 + GST – Net New Housing Rebate
• Lenox – Three-Storey Townhome | 2 Bed, 2.5 Baths | 1,359 SF - Starting at $424,800 + GST – Net New Housing Rebate
• Hudson – Three-Storey Townhome | 3 Bed, 2.5 Baths | 1,411 SF - Starting at $444,700 + GST – Net New Housing Rebate
• Tribecca (Middle Units) – Three-Storey Townhome | 3 Bed, 2.5 Baths | 1,728 SF - Starting at $489,800 + GST – Net New Housing Rebate
LIMITED TIME OFFERS
Reward 1 — No Condo Fees ! We pay your condo fees for the first 12 months.
Reward 2 — $1 Parking Stall ! Add a parking stall to your stacked unit for just $1.00! (Value: $5,000) - Limit 1 parking stall.
Listing Brokerage: MaxWell Central



















