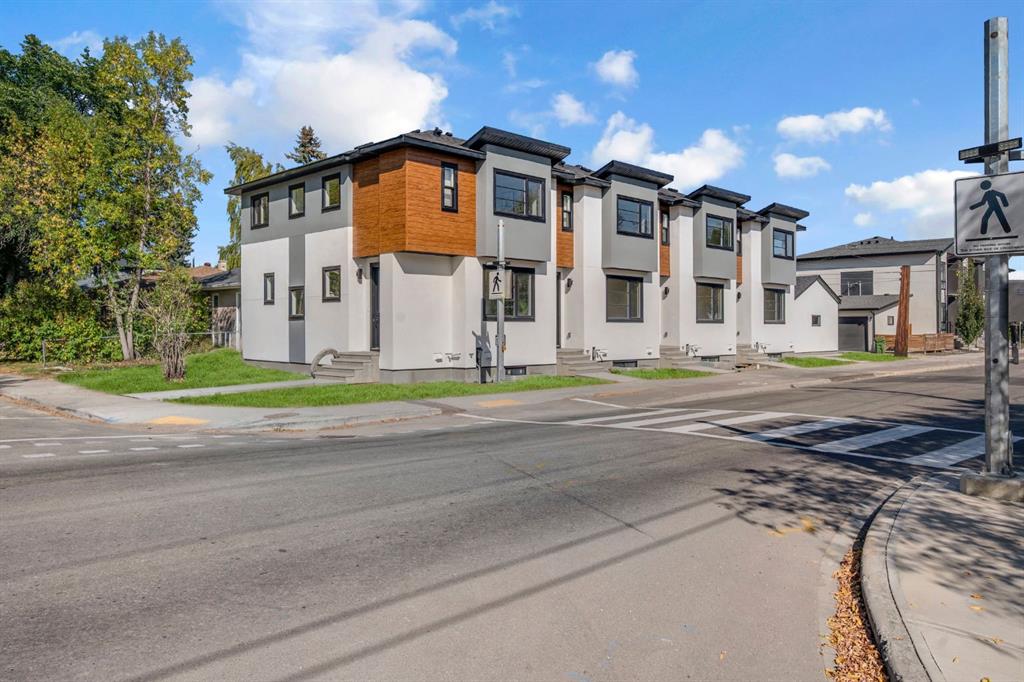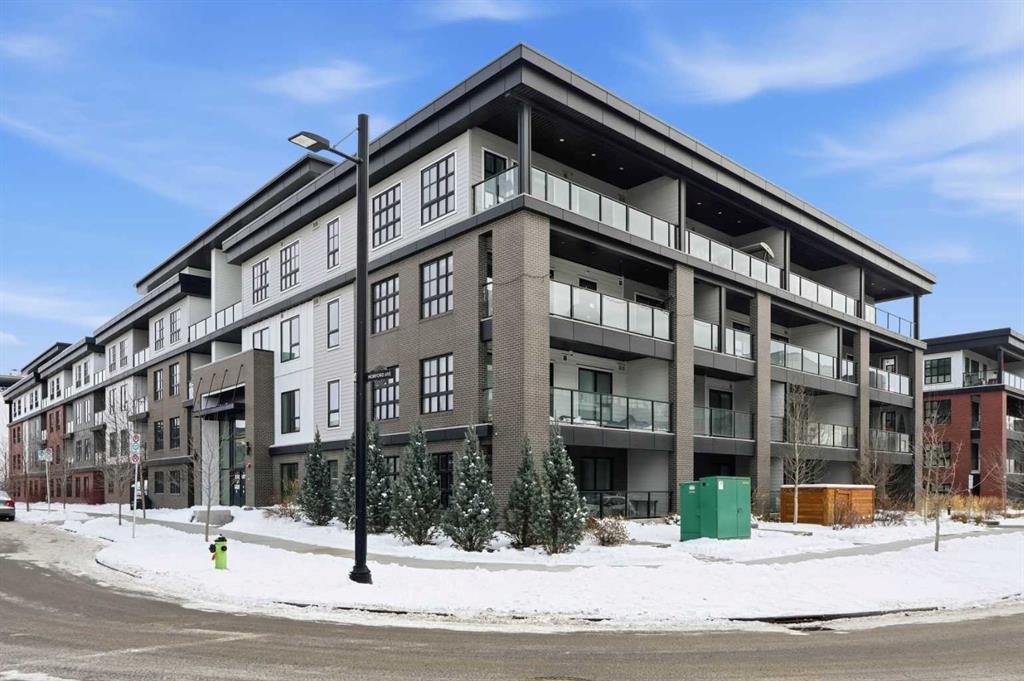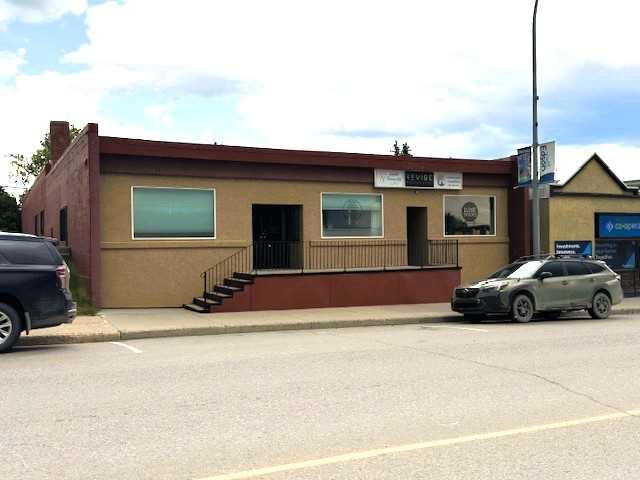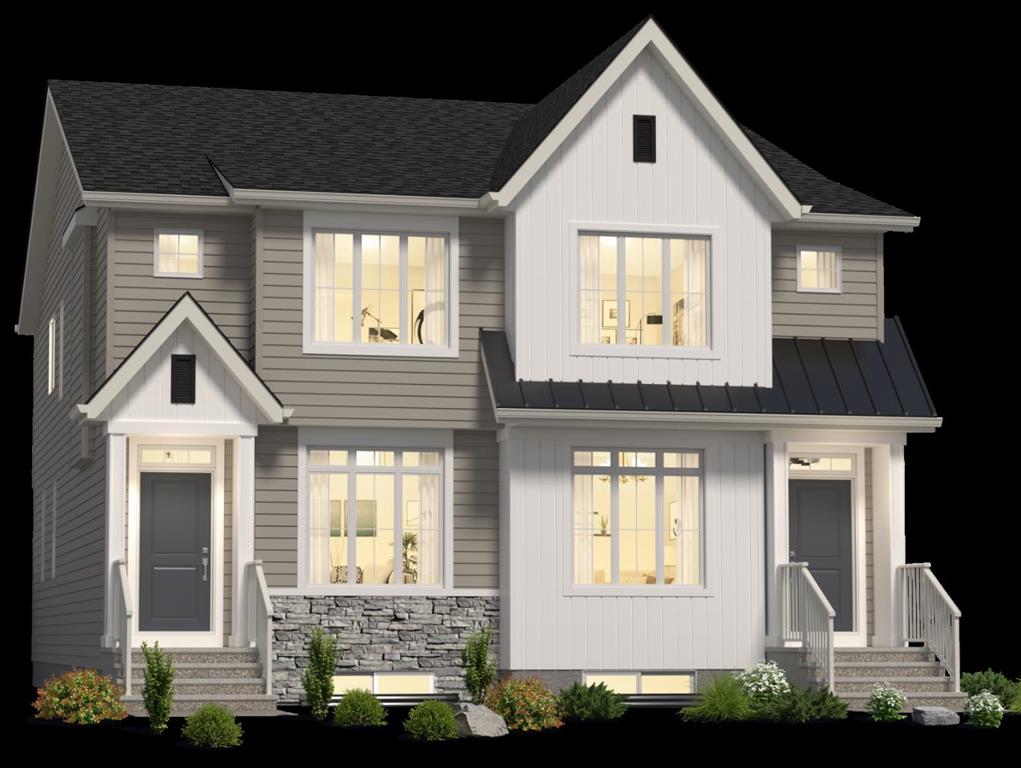104, 4275 Norford Avenue NW, Calgary || $470,000
Step into contemporary living in one of Calgary’s most sought after urban communities, the award-winning UNIVERSITY DISTRICT. This beautifully crafted TWO bedroom, one bathroom home offers stylish functionality and the rare benefit of a PRIVATE GROUND LEVEL ENTRANCE, creating the perfect blend of convenience and comfort.
Inside, the thoughtfully designed layout welcomes you with soaring 9 foot ceilings, oversized windows with custom blinds, and a bright open-concept living area ideal for everyday living or hosting friends. The kitchen stands out with sleek quartz counters, full height soft close cabinetry, paneled appliances, a gas range, designer pendant lighting, and a large island that doubles as a casual dining space.
Both bedrooms are spacious and versatile, whether used as sleeping quarters, a home office, or a guest room. The closets have been customized by CALIFORNIA CLOSETS, with full warranty remaining. The bathroom is elegantly finished with modern tilework and premium fixtures. Enjoy the everyday ease of in suite laundry with full sized washer and dryer. Luxury vinyl plank flooring throughout reinforces the home’s modern aesthetic and durability.
A highlight of this unit is the expansive covered patio with a gas hookup, perfect for outdoor dining, relaxing mornings, or entertaining year-round, all with effortless access thanks to the street-front walkout design.
Esquire by Truman Homes offers exceptional resident amenities including a fully equipped fitness centre, bike storage and repair stations, and the building is professionally managed for peace of mind. A titled parking stall in the heated underground parkade, and an independent storage locker are also included.
Live just steps to an incredible mix of shops, cafés, fitness studios, dining, and entertainment. Grab groceries at Save-On-Foods, sip at Monogram Coffee, enjoy brunch at OEB, or catch a movie at Cineplex VIP – all without getting in your car. Endless green spaces, dog parks, and the Bow River pathway network elevate your outdoor lifestyle. Plus, the University of Calgary, Alberta Children’s Hospital, Foothills Medical Centre, and Market Mall are moments away, with quick transit or driving access to downtown.
Offering professional appeal, a walkable lifestyle, and refined finishes throughout, this home is the ultimate choice for first time buyers, downsizers, and savvy investors alike. Welcome to University District living at its finest.
Listing Brokerage: eXp Realty



















