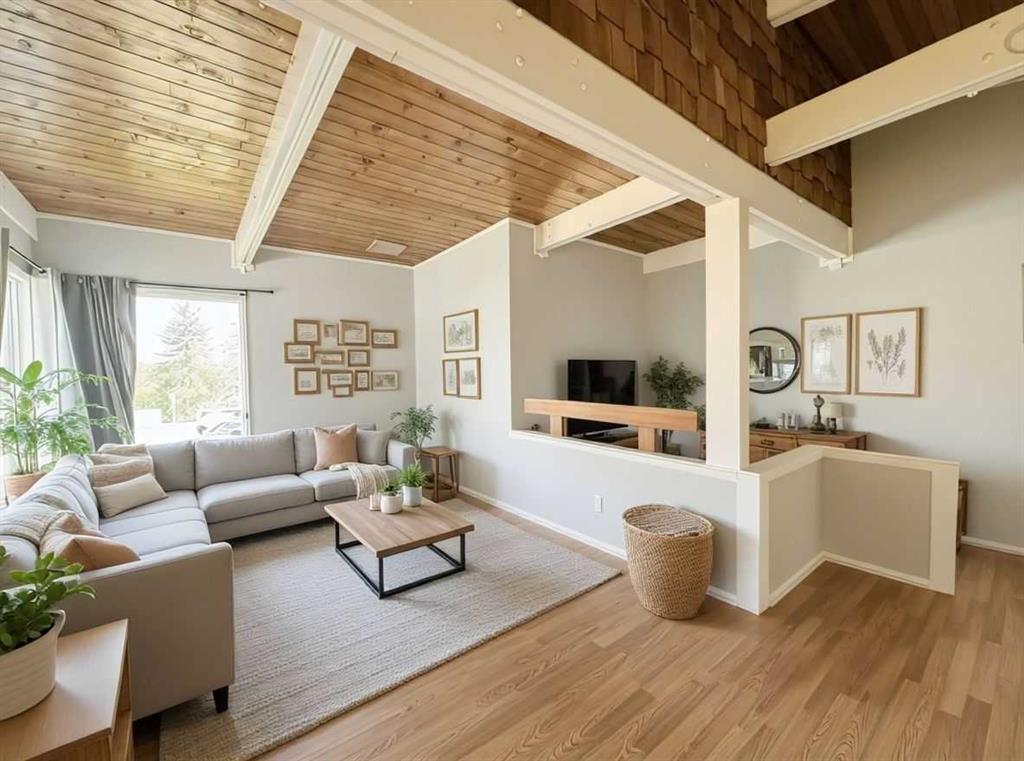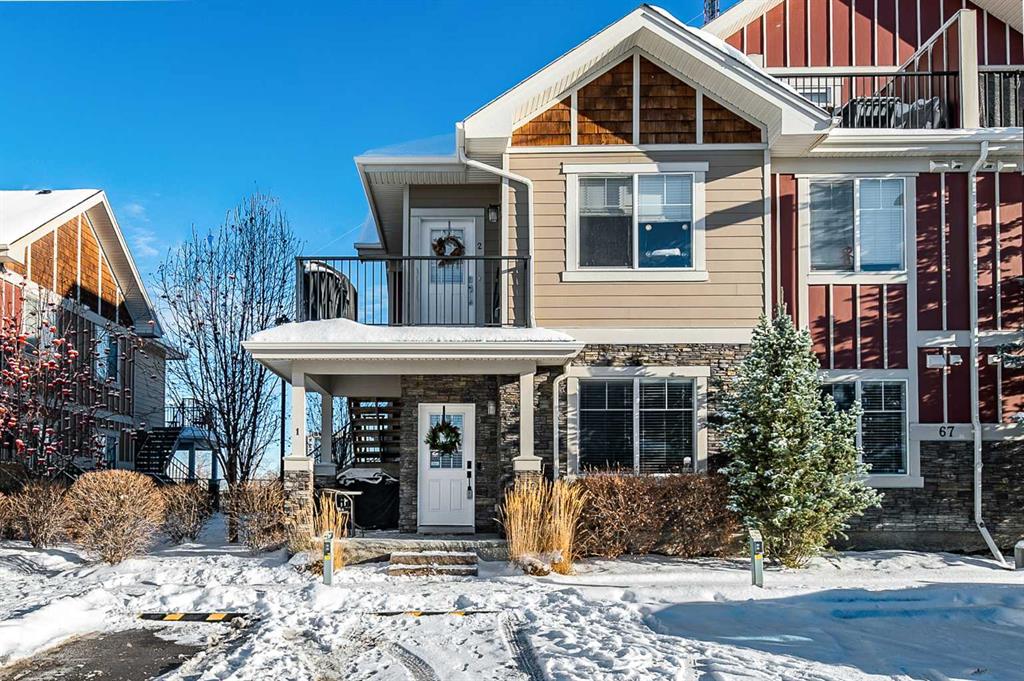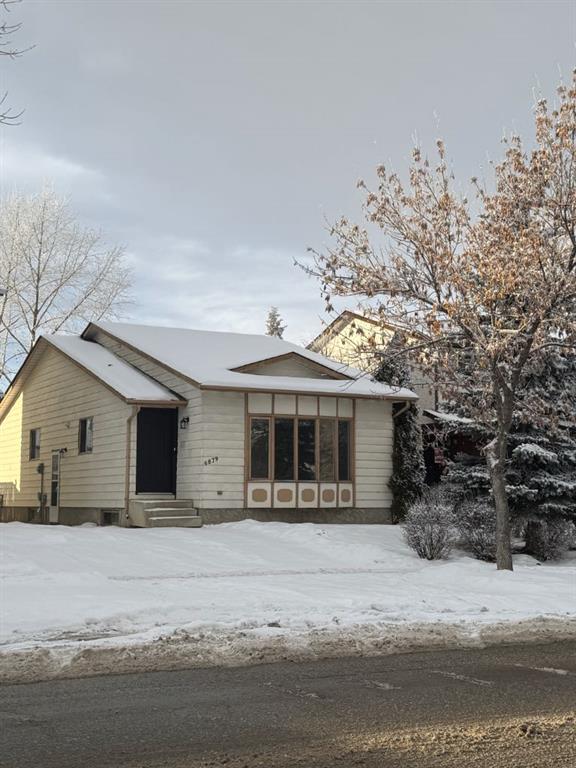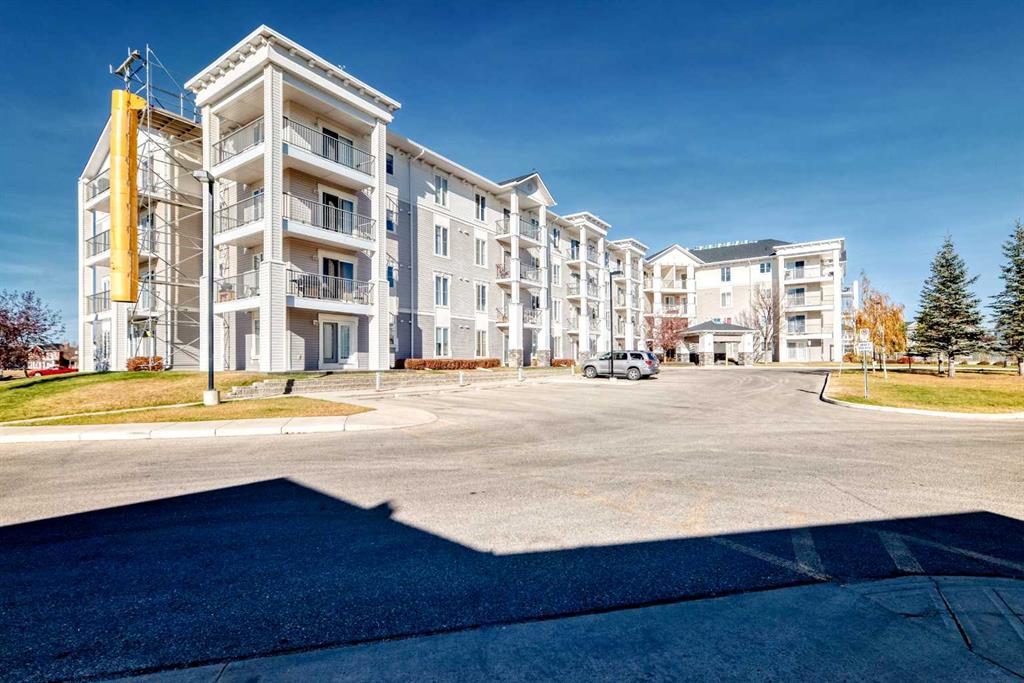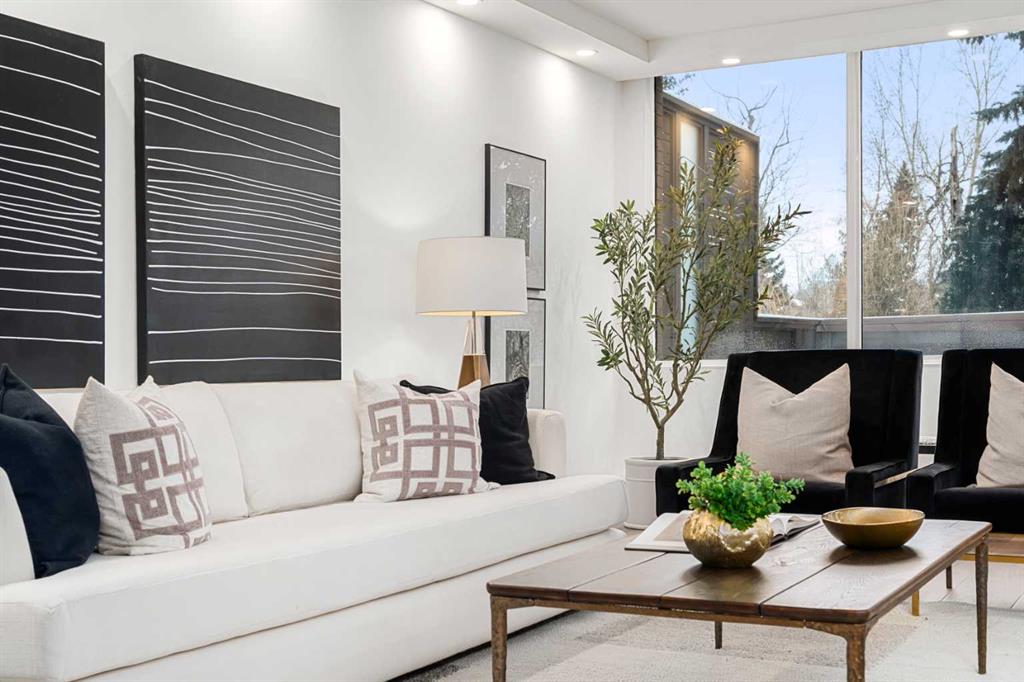105, 330 26 Avenue SW, Calgary || $1,088,000
Access from 26th Street Exterior) Rarely do homes of this calibre come to market—especially one of the coveted main-floor, street-side, south-facing townhomes offering private yard access and river views. Recently redesigned with exceptional attention to detail, this two-level residence blends the feel of a modern single-family home with the exclusivity and convenience of iconic Roxboro House.
Step inside to a bright, expansive main floor framed by large south-facing windows that fill the home with natural light. The living area is anchored by a dramatic 74” Dimplex fireplace clad in porcelain slab, creating an elevated atmosphere. The open-concept kitchen is an impressive showcase of craftsmanship, featuring custom Metro cabinetry, luxurious porcelain countertops and backsplash, brand-new Samsung smart appliances, a Zephyr wine cooler, and designer Delta fixtures—all complemented by premium Coretec/HQ luxury vinyl flooring and sophisticated Cartwright lighting with an integrated bulkhead design. From the main living area, enjoy direct access to your private fenced yard and patio, offering the freedom of outdoor living rarely found in a building of this stature. A stylish and convenient main floor powder room is also thoughtfully positioned on this level for guests.
Ascending the staircase, newly enhanced with sleek glass railings, you’re greeted by a striking custom imported wallpaper feature wall—a subtle but artful indication of the design intention carried throughout the home. At the top of the stairs, a dedicated library or home office provides a peaceful and inspiring workspace, perfectly separated from the main living areas below.
The upper level continues with a layout that balances privacy, comfort, and functionality. The principal bedroom is a refined sanctuary, featuring a custom-designed feature wall, built-in side tables, a generous walk-in closet, and a beautifully finished ensuite with porcelain surfaces. Step out onto your private balcony for morning coffee or an evening unwind, all while taking in serene views of the Elbow River and the treed streets of Rideau. The second bedroom, also positioned to capture river views, includes integrated custom cabinetry designed to optimize storage and space. A full bathroom is conveniently located across the hall, and the upper level is further enhanced by a well-placed laundry area, offering convenience and efficiency.
Life at Roxboro House extends beyond the home itself. Residents enjoy a distinguished collection of amenities, including a professional concierge, indoor pool, hot tub, fitness centre, party room, and secure underground parking. Outside, the location is unmatched—river pathways are directly across the street; boutique shops, high-end retailers, and specialty services are all within walking distance; and groceries sit just steps from your door.
Listing Brokerage: Real Estate Professionals Inc.









