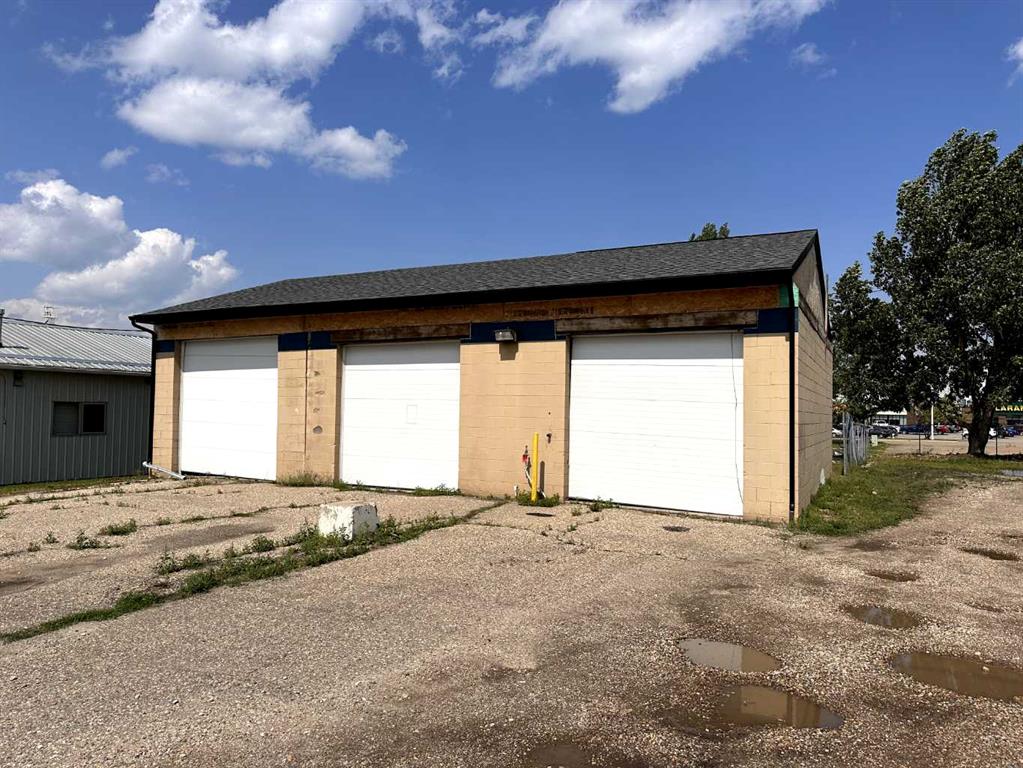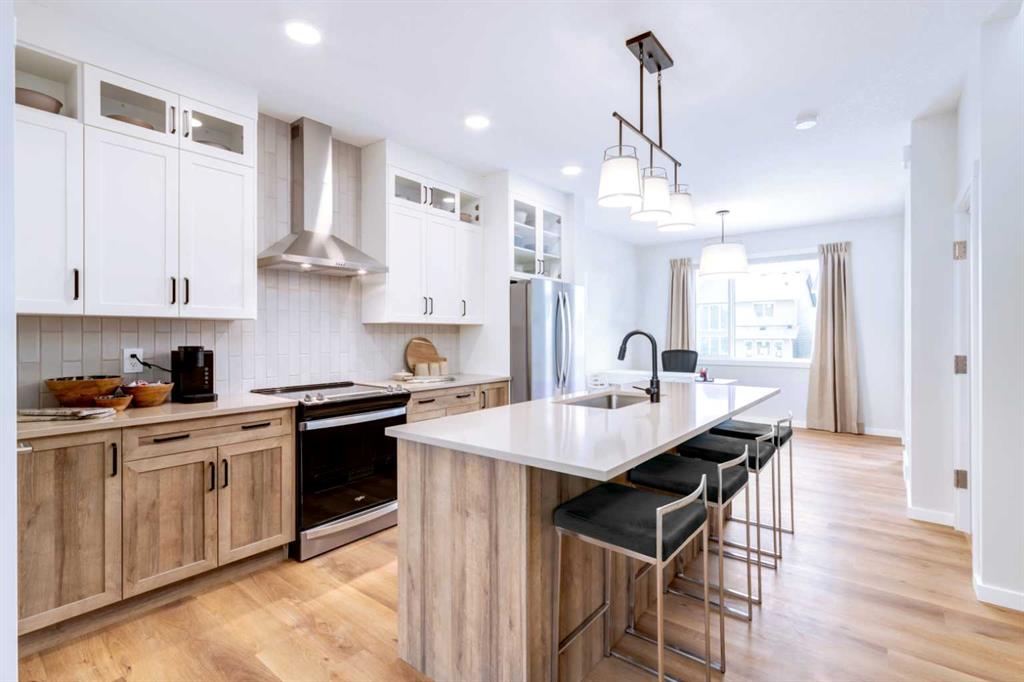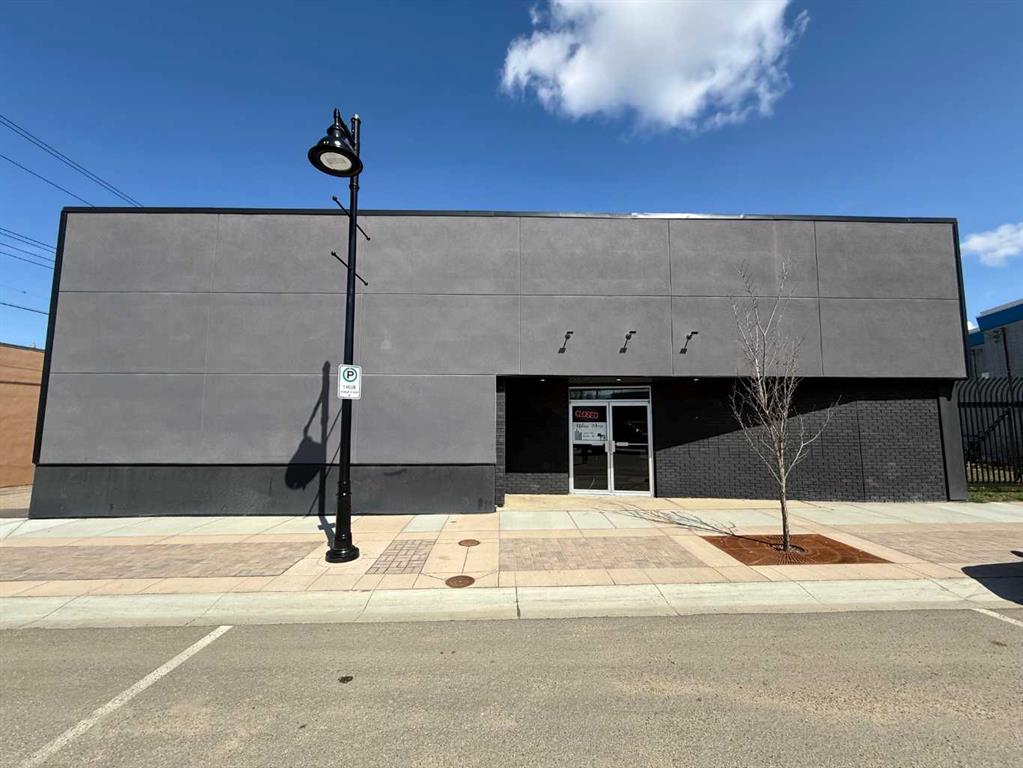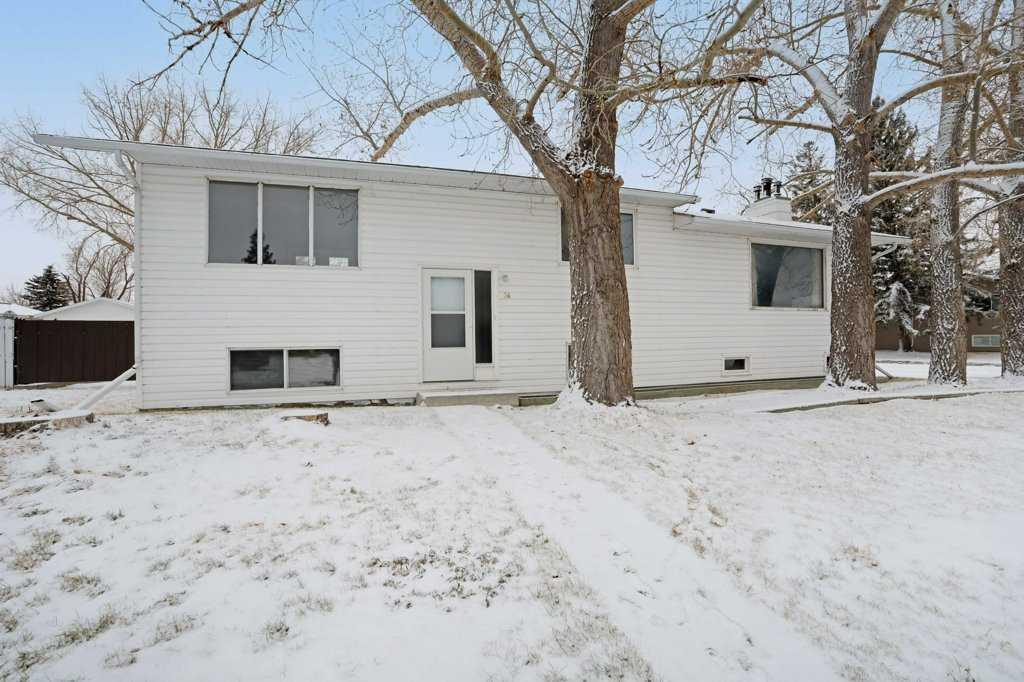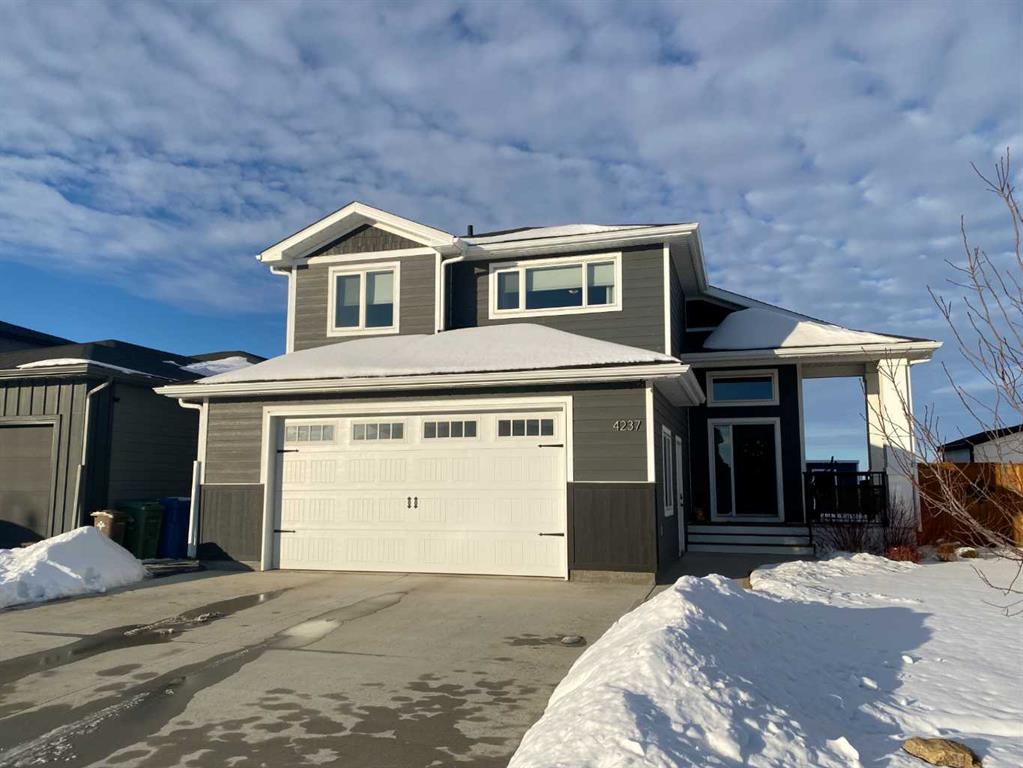122 Lanark Gate SE, Airdrie || $524,900
A FULL-WIDTH FRONT PORCH ISN’T JUST AN ENTRY—IT’S AN ANNOUNCEMENT. Wide, welcoming, and instantly part of your daily rhythm, it sets up the kind of main floor that feels unexpectedly open the moment you step inside. Warm white cabinetry, classic quartz countertops, and rich LVP flooring give the space a grounded, design-forward feel, and the 9’ ceiling height makes everything breathe a little easier.
The kitchen earns its place as the anchor of the home: 42\" UPPERS for real storage, a CHIMNEY HOOD FAN, BUILT-IN MICROWAVE, double-door fridge, and an ISLAND WITH A BREAKFAST BAR that actually works for real weekday life. Light moves from the living room straight through to the dining area and rear entry, where the rear deck extends the plan outward without complicating it.
Upstairs, the master bedroom stays refreshingly simple in the best way—a WINDOWED WALK-IN CLOSET, a modern 3-piece ensuite, and proportions that feel calm instead of cramped. Two additional bedrooms sit at the back with an easy sense of balance, and the laundry stays upstairs where it belongs.
But what really rounds out this home is everything just beyond the front step. LANARK LANDING’S CENTRAL GREEN SPACES, PATHWAYS, AND PLAY AREAS ARE MINUTES FROM YOUR DOOR—think playgrounds, multi-use courts, open fields, and the kind of family-friendly routes that make bikes and scooters disappear for hours. Add in front sod, a 20\'×20\' DOUBLE DETACHED GARAGE, and a mid-January possession, and the whole picture becomes clear: this Finley model doesn’t just give you a well-planned interior—it places you in a connected pocket of Airdrie that’s built for daily living, inside and out.
If you want to feel the space for yourself—or make your move before the holidays get busy—COME WALK THROUGH and see how naturally it all comes together. • PLEASE NOTE: Photos are of a finished SHOWHOME of the same model – fit and finish may differ on finished spec home. Interior selections and floorplans shown in photos.
Listing Brokerage: CIR Realty









