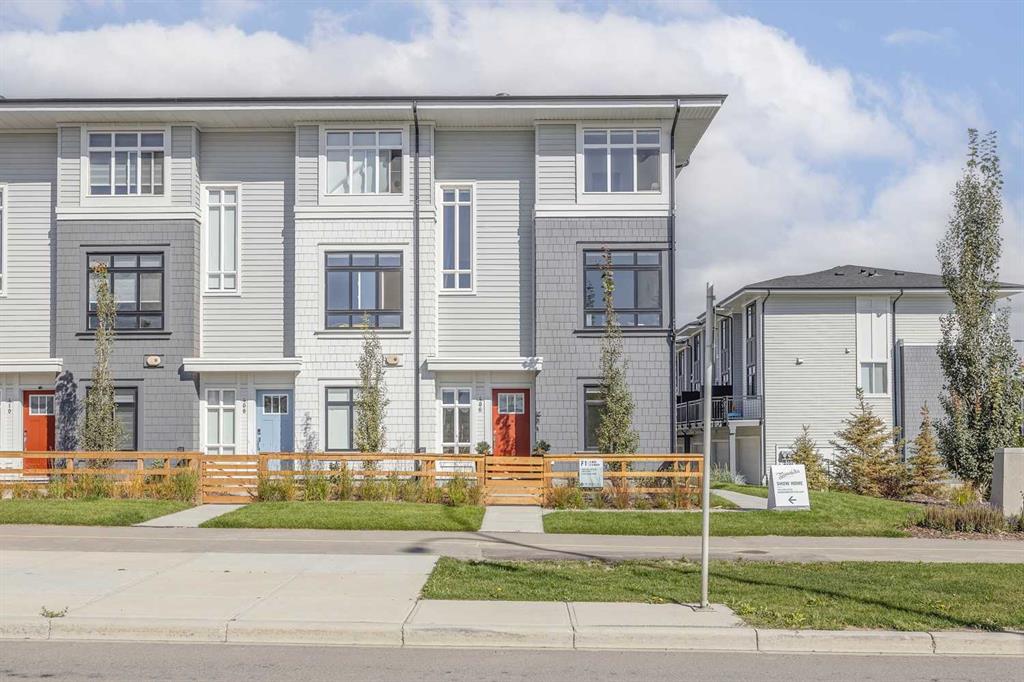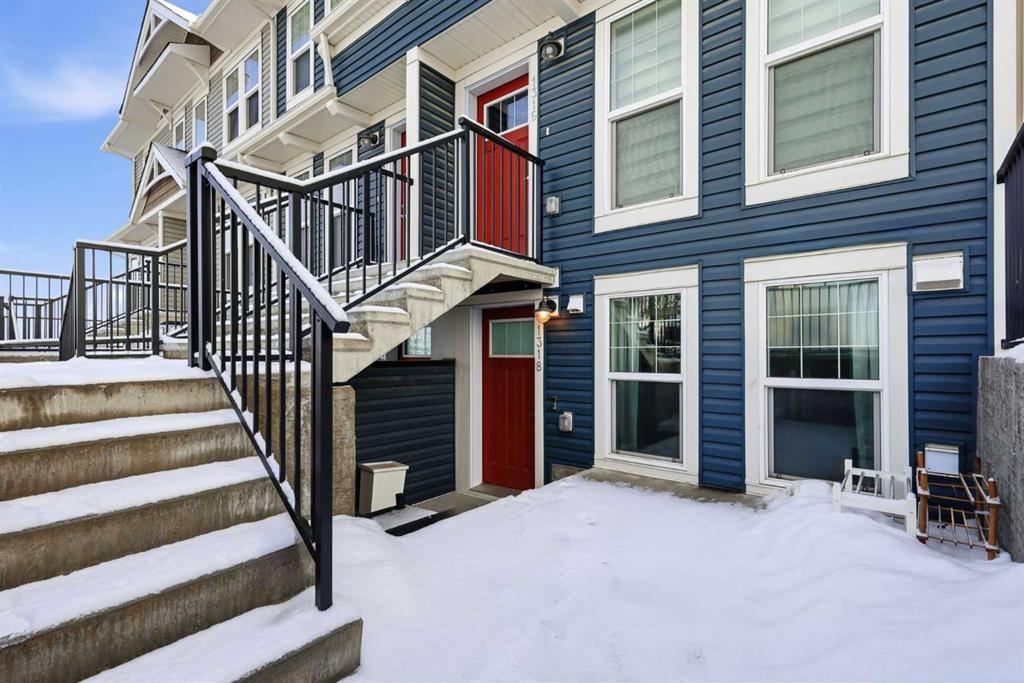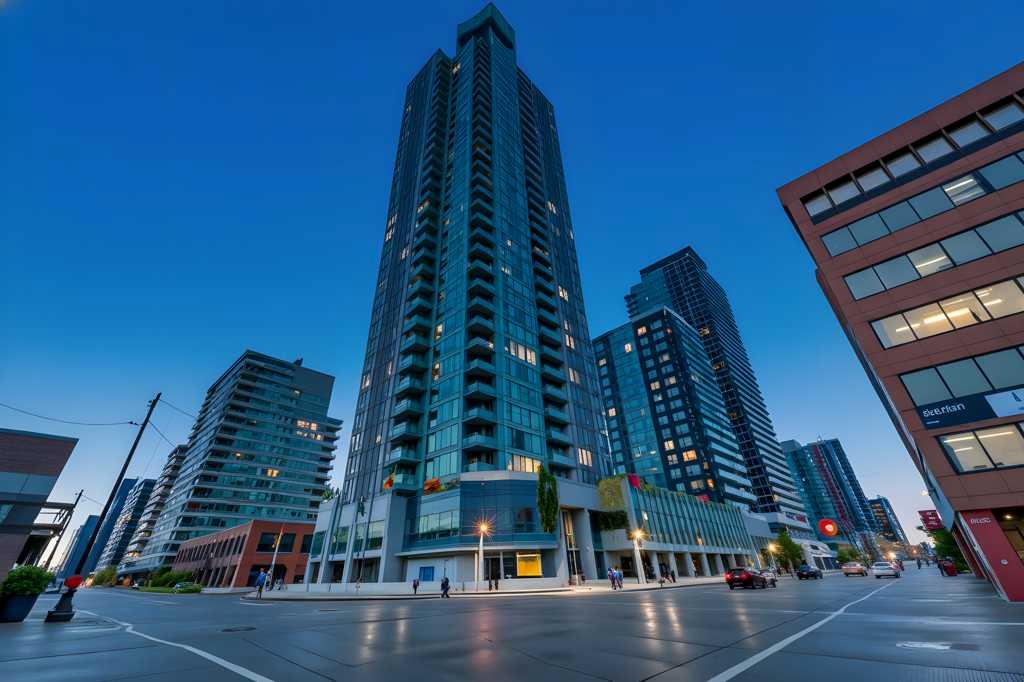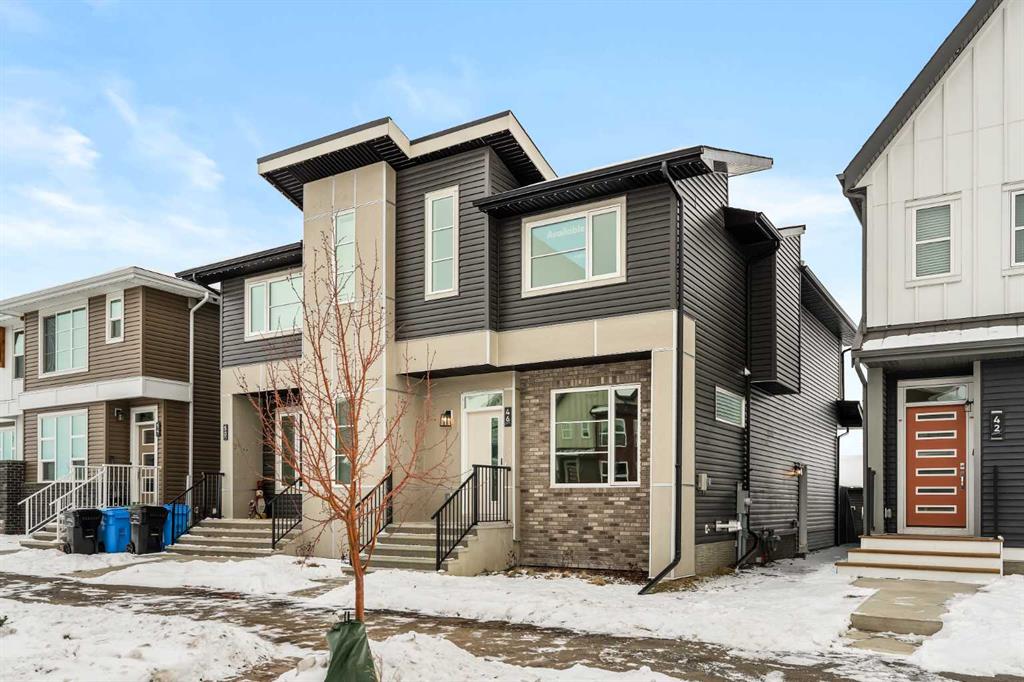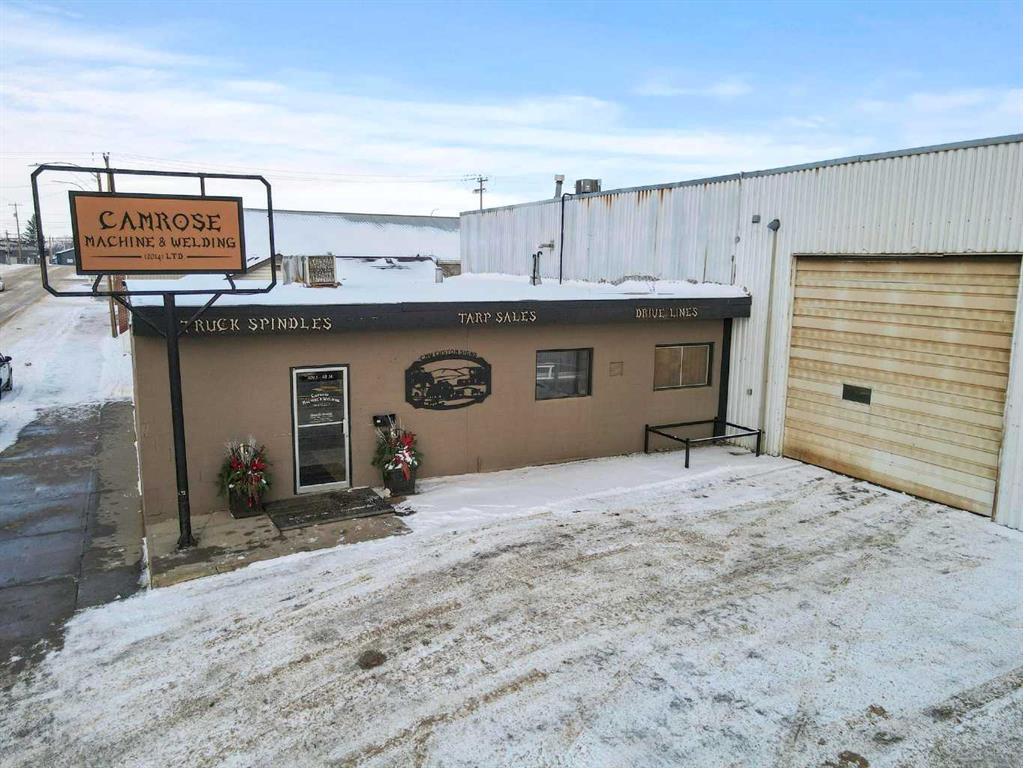46 Starling Boulevard NW, Calgary || $629,900
Welcome to the \'Oak\' by Brookfield Residential, a beautifully crafted semi-detached home tucked into Calgary’s newest community, Starling. Thoughtfully planned and rich with natural light, this residence blends style, function, and future potential in a way that feels instantly welcoming. Step inside to a layout that truly works for everyday life. Centered around a bright, well-appointed kitchen, the main floor offers seamless flow between the front dining area and the spacious rear living room. The gourmet kitchen package elevates the space with a large central island, ideal for gathering, prepping, or hosting with ease. At the back of the home, the great room frames peaceful views of the backyard and the park beyond, with a full wall of windows and patio doors keeping the space sunlit from morning to sunset. Upstairs, an airy bonus room anchors the second floor, thoughtfully separating the primary retreat from the secondary bedrooms. The primary suite feels like a quiet getaway, featuring a windowed walk-in closet, and a private ensuite complete with dual sinks and a walk-in shower. Two additional bedrooms, a 4-piece bathroom, and a conveniently located laundry room ensure the upper level meets the needs of families, guests, or home office setups. The lower level opens up a world of opportunity. With a private side entrance and basement rough-ins already in place, the space is ready for future development, whether you\'re envisioning a suite (subject to City of Calgary approval), recreation area, or additional living space. Built with quality in mind and backed by both full builder warranty and Alberta New Home Warranty, this home delivers peace of mind with every detail. In Starling, you’re not just buying a home - you’re choosing a place designed to grow with you.
Listing Brokerage: Charles









