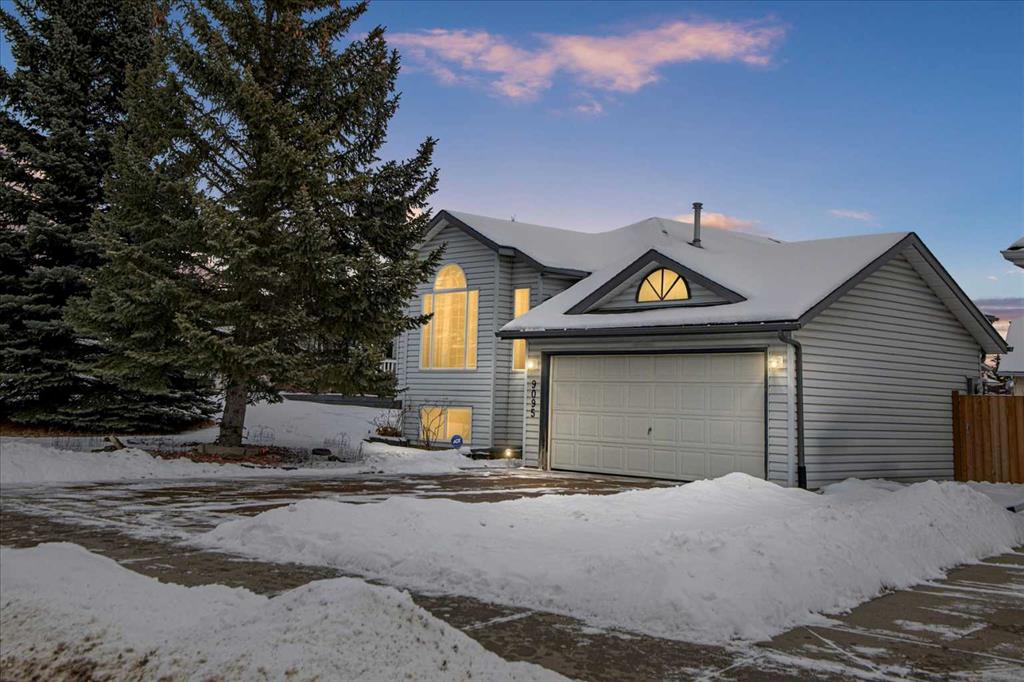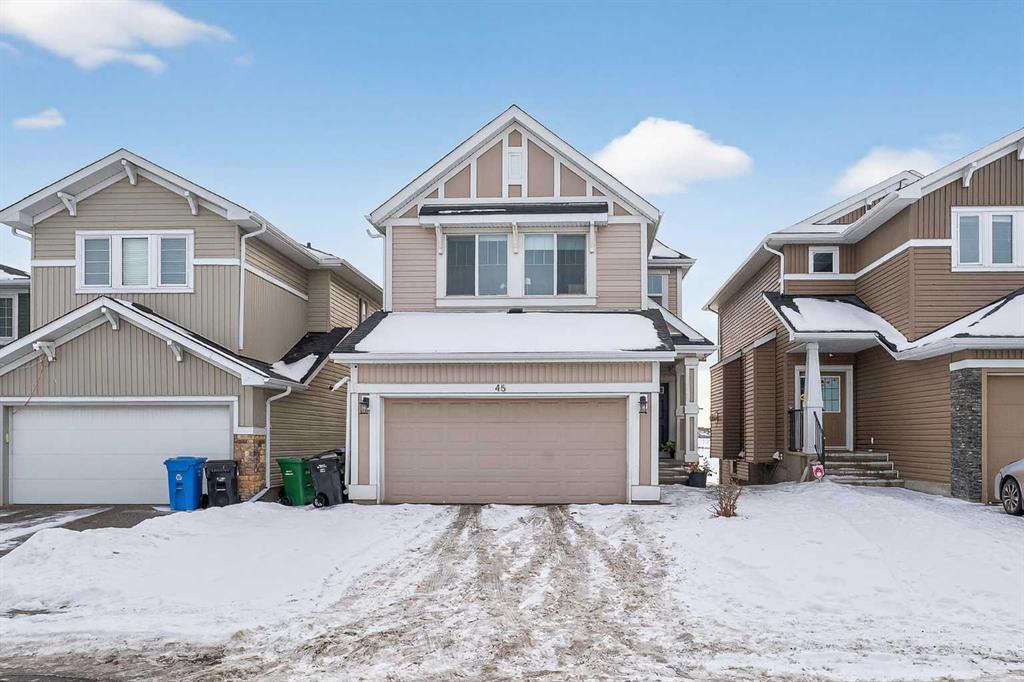75 Hawkside Close NW, Calgary || $1,088,888
This distinctive Bellamy Homes residence in the prestigious Uplands of Hawkwood blends thoughtful functionality and quality craftsmanship to create a unique family haven with generous gathering areas and quiet private retreats across 3,350 square feet of living space.
The main floor encourages comfort and conversation. A loft style living room with soaring vaulted ceilings and a two sided fireplace opens on to a bright sun room designed to host large family gatherings. Cooking is a joy in your upgraded kitchen with a large quartz island, custom cabinetry, a Sub Zero refrigerator, a six burner Fulgor gas cooktop with hood fan, Fulgor double wall ovens with warming drawer, Bosch dishwasher, wine fridge, and a custom stainless steel sink with drainboard. Extend your living space outdoors on the new back deck with barbecue hook-up and a Roman paver patio, perfect for al fresco dining and quiet relaxation. A well placed office is ideal for work from home, while a convenient powder room, practical laundry and mud room with direct access from the attached double garage, are ideal for families on the go.
Upstairs, the primary retreat offers a serene escape with a relaxing ensuite featuring dual sinks, a deep soaking tub, a full sized shower, and a walk in closet with custom storage. Three additional bright bedrooms and a family style washroom support a growing household.
Large gatherings unfold in the lower recreation level, a hub designed for play and connection. The spacious recreation room with wet bar is perfect for movie nights, game day parties, and family celebrations. This level also includes a versatile flex room ideal for a home gym, playroom, or second home office, a fifth bedroom perfect for teens or guests, a full washroom, and ample storage.
During summer garden parties or cozy winter evenings by the fire, the fully landscaped back yard with perennial gardens and mature trees frame everyday living and special occasions with grace and beauty, offering spaces for cooking, dining and conversation, as well as a place for children and furry friends to play.
Home updates include durable elastomeric coated stucco, hail resistant rubber slate roofing, new carpet and paint, renovated washroom, new hot water tank, new furnace, new washer and dryer and commercial grade sunroom windows.
Residents of The Uplands enjoy exclusive access to The Uplands Recreation Centre, offering a party room with kitchen, exercise room, pool, hot tub and sauna, convertible court for squash or racquetball, tennis and pickleball courts. Families will appreciate the proximity to Hawkwood Elementary School, Hillside Park, scenic ravine pathways, and the nearby shops and amenities of Crowfoot Crossing.
Properties in this quiet and cherished enclave are seldom available, presenting a rare opportunity to embrace a home crafted for meaningful celebrations, quiet moments, and every chapter of family life in between.
Listing Brokerage: Sotheby's International Realty Canada



















