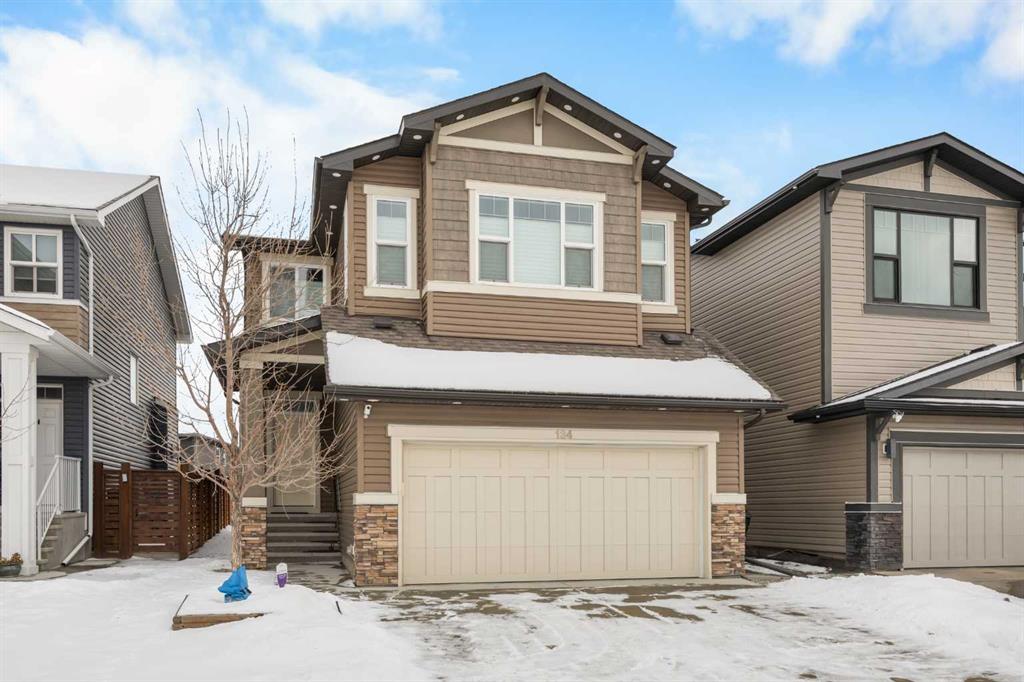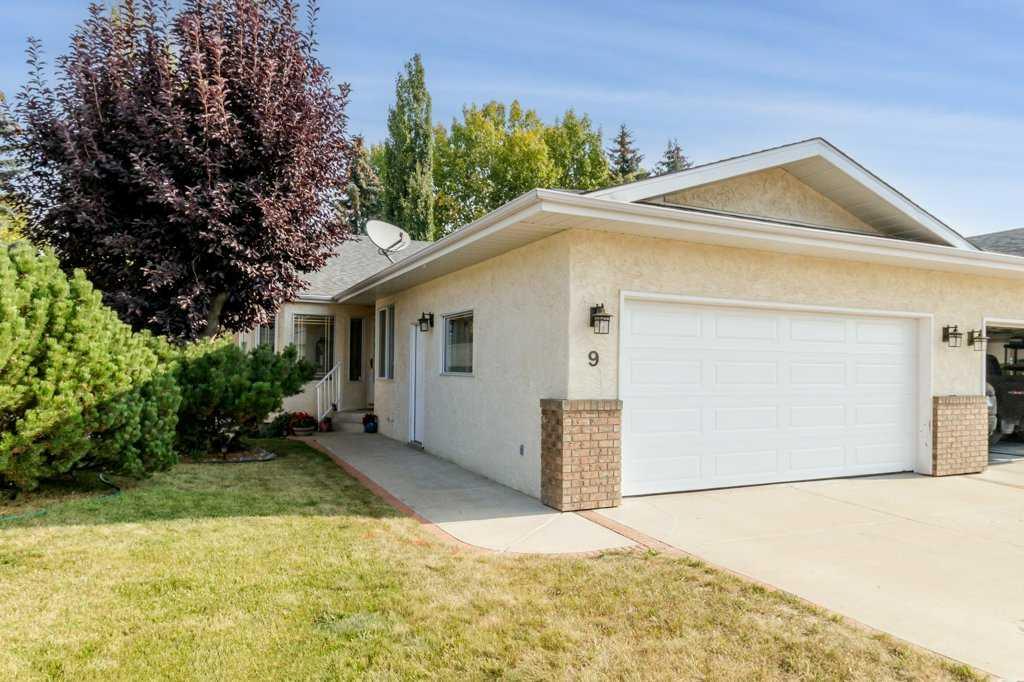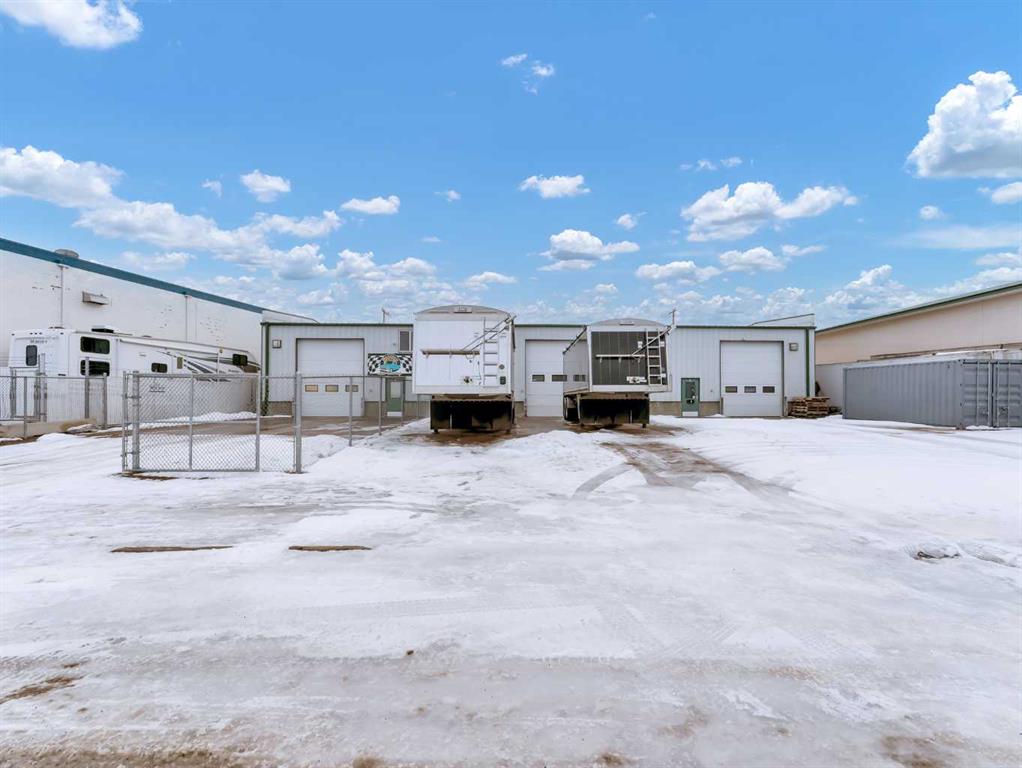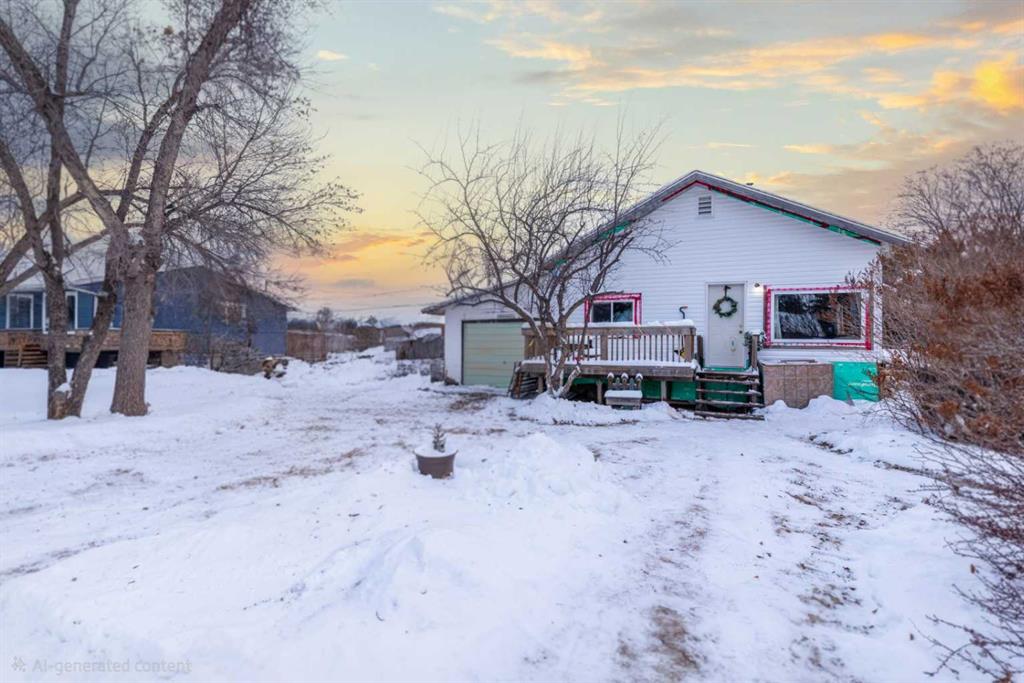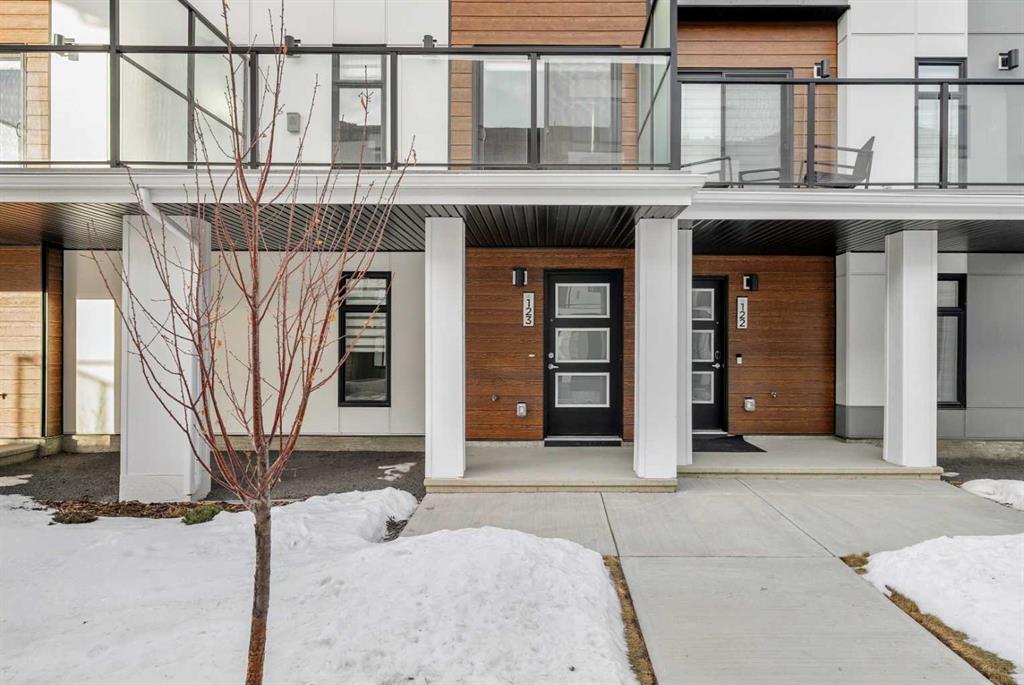134 Howse Rise NE, Calgary || $699,900
Beautifully designed for comfort and modern family living, this spacious 4-bedroom, 2.5-bath home in the family-friendly community of Livingston offers over 2,240 sqft of bright, open-concept space with a Double Attached Garage, an east-facing backyard, and a welcoming front view of a community playground—perfect for families.
You’re welcomed by a warm Foyer and 9-ft ceilings throughout the main floor. A convenient Main Floor Bedroom adds flexibility for guests or a home office. The heart of the home features gleaming hardwood flooring and an east-facing open layout that brings in abundant natural light. The well-appointed Kitchen includes a centre island, granite countertops, ample white cabinetry, stainless steel appliances, and a Walk-In Pantry for exceptional storage. The Living Room offers a cozy gas fireplace with mantle and a large window overlooking the yard, while the spacious Dining Room easily accommodates an eight-person dining table. Step outside to the deck and sunny east-facing backyard, complete with a generous concrete patio (31’5” x 25’9”)—ideal for kids’ play, gatherings, or summer entertaining. This level is finished with a Powder Room.
On the upper level, a large Bonus Room with vaulted ceiling provides the perfect space for family movie nights or relaxation. The spacious Primary suite features a large Walk-In Closet and a spa-inspired 5-piece ensuite with double vanity, soaker tub, and separate shower. Two additional well-sized Bedrooms, a 4-piece Bath, and an upper Laundry Room with closet organizer complete the upper floor.
The unfinished Basement offers two large windows and excellent potential for future development.
Located in the sought-after community of Livingston, residents enjoy parks, pathways, playgrounds, and a vibrant community hub, with easy access to major roadways, shopping, dining, and future amenities—perfectly combining convenience and family-friendly living.
Listing Brokerage: Jessica Chan Real Estate & Management Inc.









