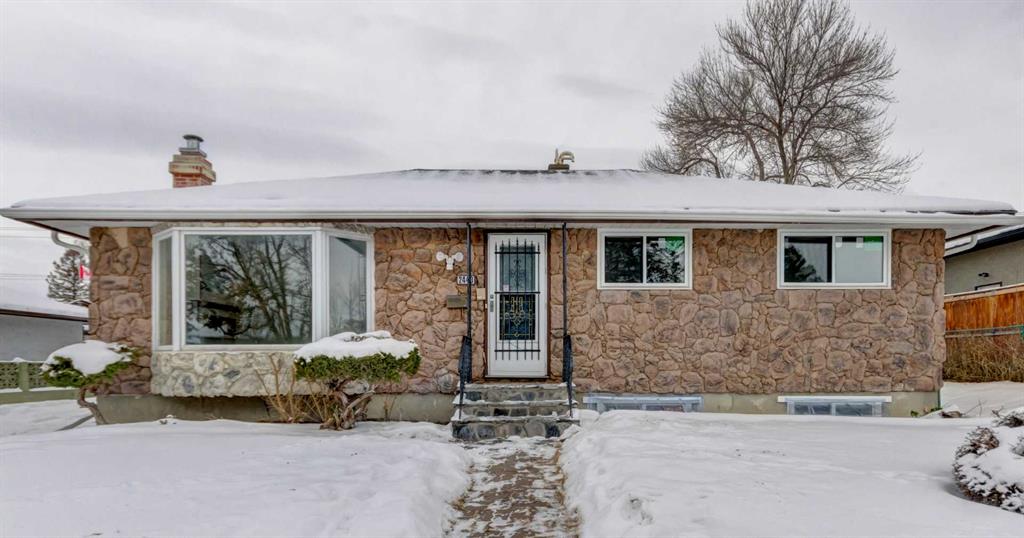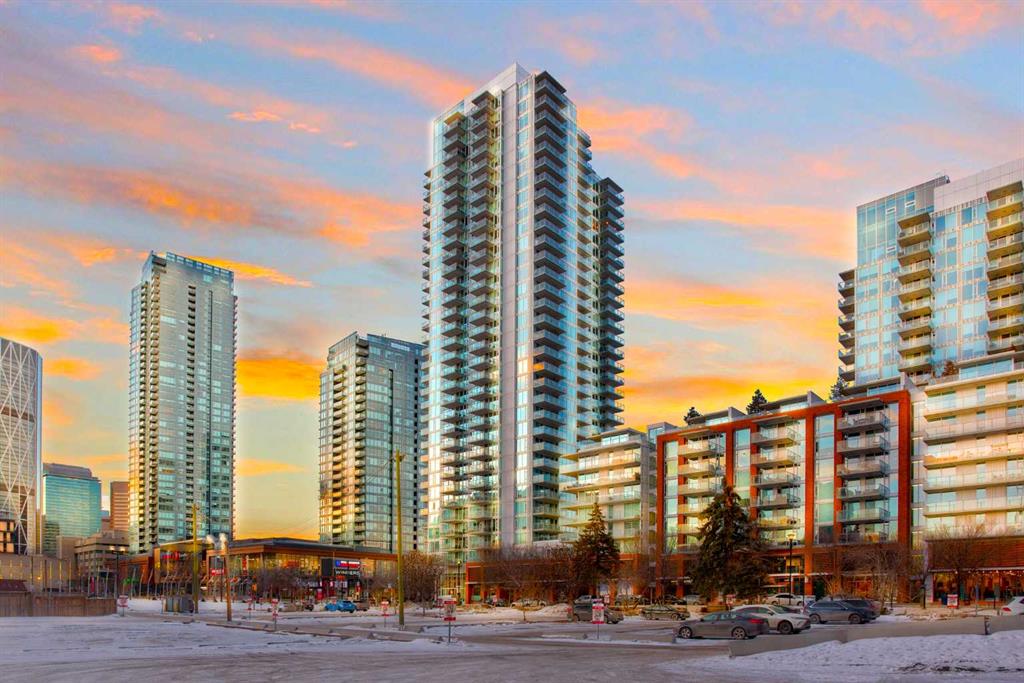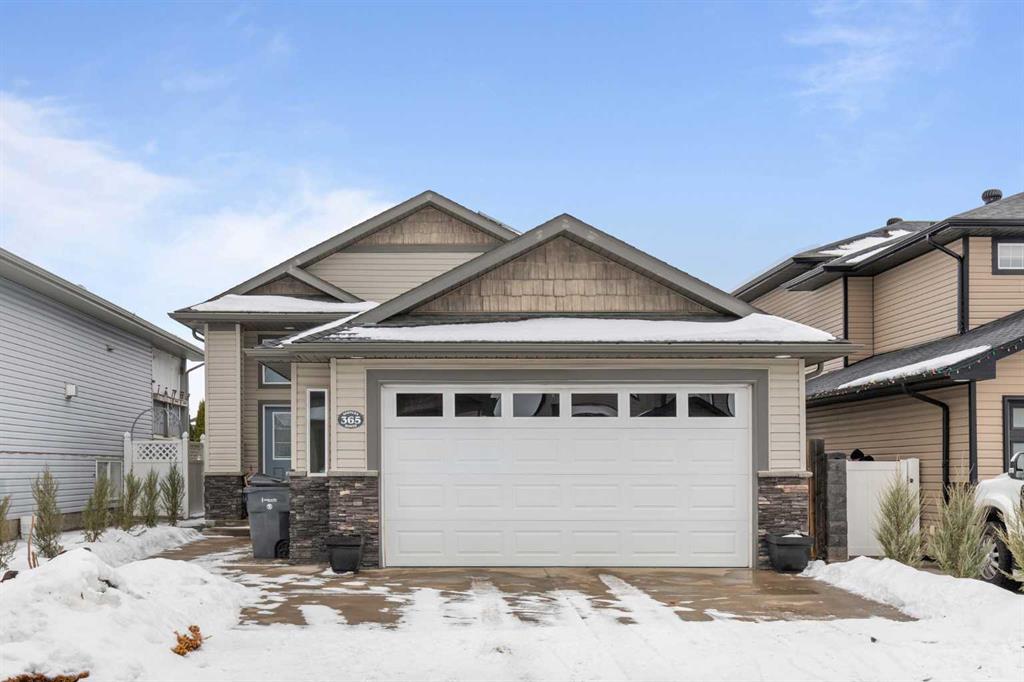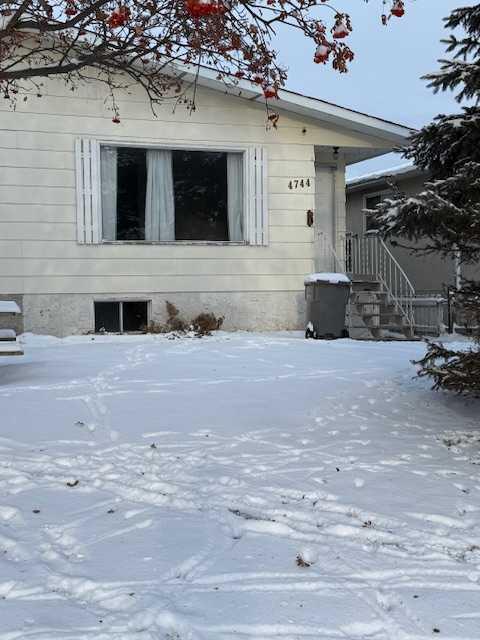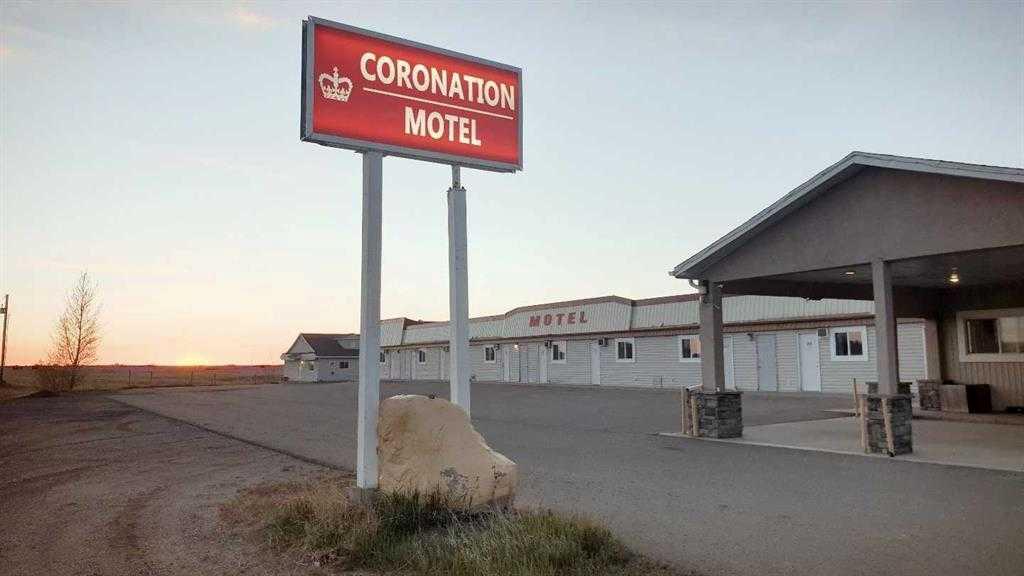5505 Highway 12 W, Coronation || $790,000
CORONATION MOTEL - Located in the heart of Alberta’s active energy and agricultural corridor, the Coronation Motel offers strong year-round demand from oil & gas workers, pipeline crews, and regional agricultural operations. Built in 1975 and situated on a generous 5.5-acre lot with excellent Hwy 12 exposure, this 41-room property provides ample parking for trucks and long-term crews. The motel operates 38 rooms, including several kitchenette units ideal for extended-stay guests, plus an owner’s residence for added convenience. With steady industrial activity in the region, the business maintains consistent occupancy and reliable revenue. Recent improvements enhance operational efficiency, and the large site offers future expansion potential. Priced at $880,000, this exceptional opportunity delivers strong value and attractive cap-rate potential for both owner-operators and investors seeking stable cash flow in a proven Alberta market. ROOMS/BUILDINGS SUMMARY - The Coronation Motel comprises a total of 41 rooms, with 38 rooms currently in operation. The room mix includes 3 single-bed kitchenette rooms, 5 double-bed kitchenette rooms, and 2 suite-style kitchenette rooms. In addition, 2 rooms are currently under renovation, and 1 room is used for storage. The property is situated on approximately 5.5 acres of land and includes 2 motel buildings as well as 1 owner’s residence. All guest rooms are equipped with air conditioning, a refrigerator, microwave, television, and Shaw cable service, with individually controlled heating provided via in-room thermostats.
Listing Brokerage: Grand Realty









