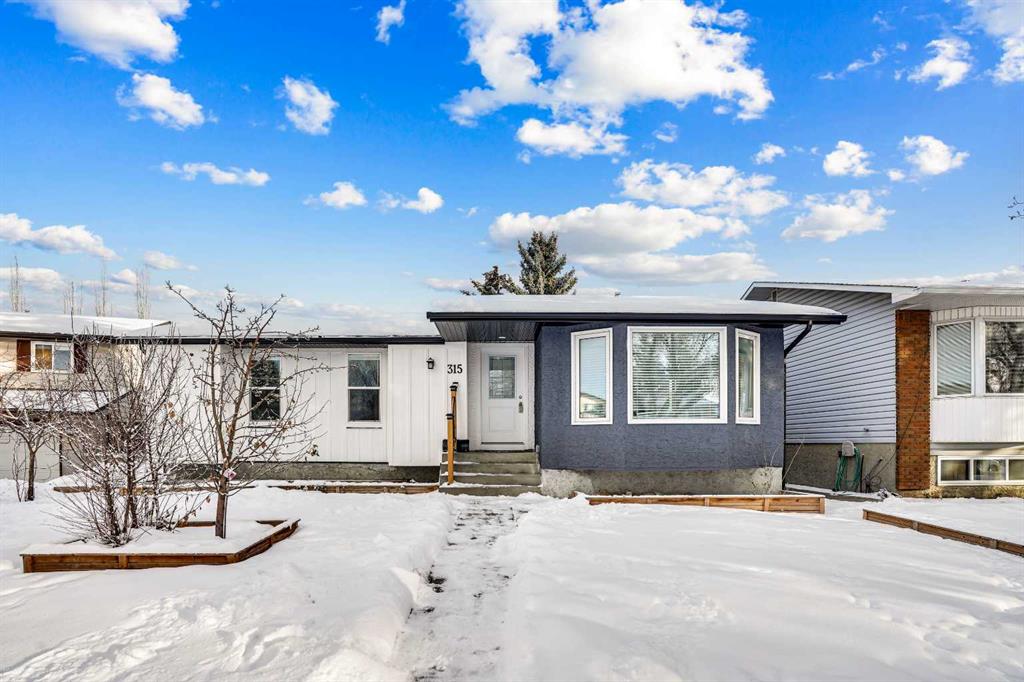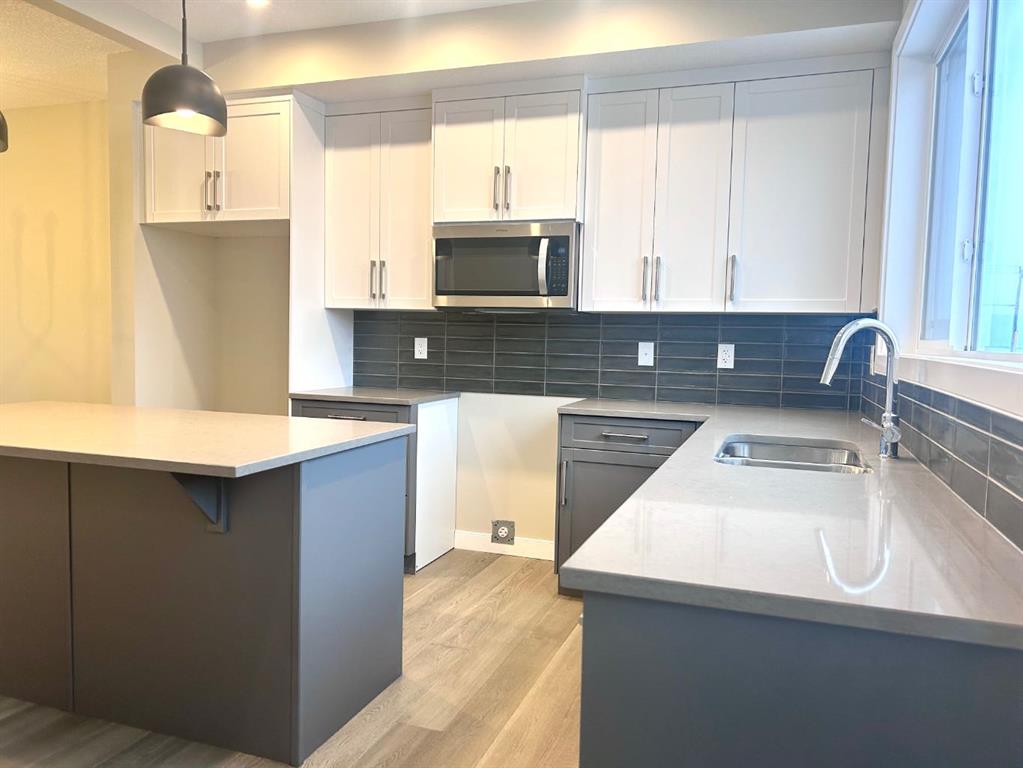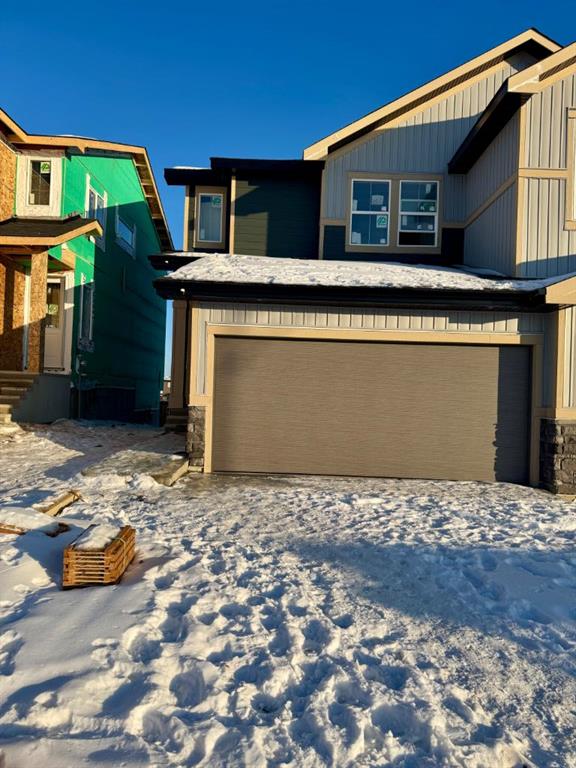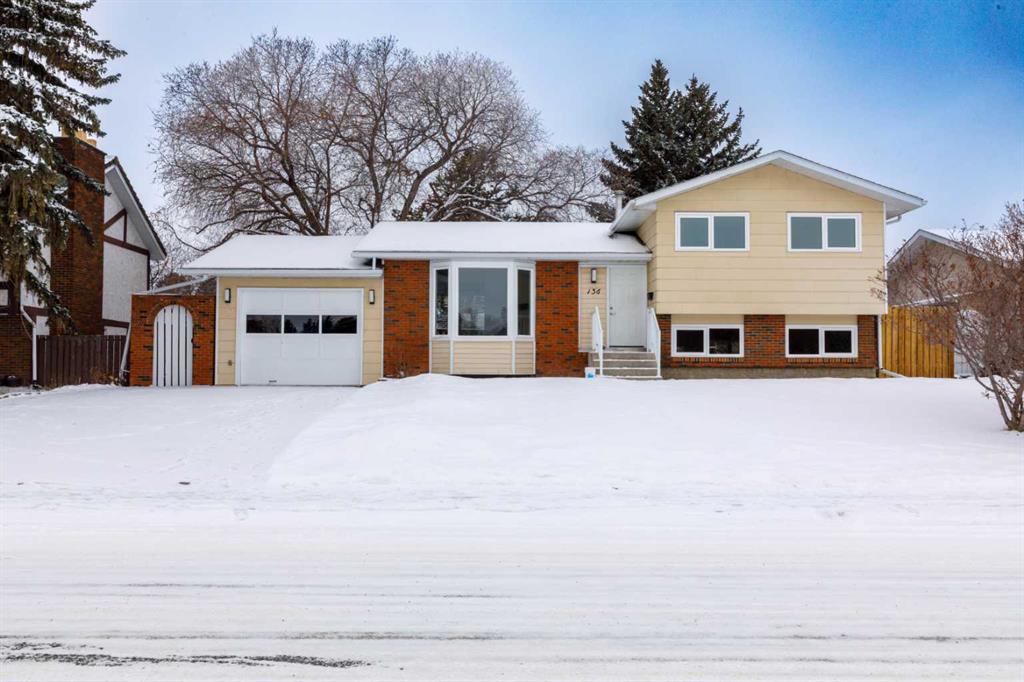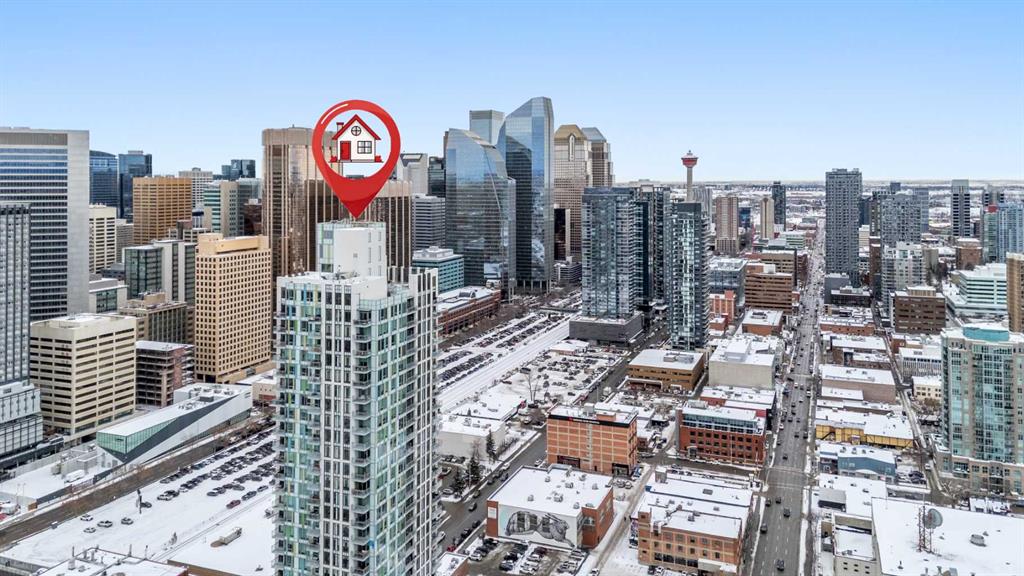506, 901 10 Avenue SW, Calgary || $485,000
Welcome to Residence 506 at the iconic Mark on 10th, where elevated urban living meets resort-style sophistication in the heart of Calgary’s Beltline. This rare, nearly 900sqft corner residence features 2 bedrooms, 2 bathrooms, and a full den, offering a modern split-bedroom layout wrapped in floor-to-ceiling glass that floods the home with natural light from two exposures. Designed for both comfort and privacy, the bedrooms sit on opposite sides of the suite. The central living space features bright city views and direct access to a private balcony overlooking the downtown skyline.
The upscale kitchen blends functionality with modern design, showcasing integrated built-in appliances, a gas cooktop, pantry-style cabinetry, and a generous island perfect for entertaining. A bright, glass-enclosed den serves as an ideal workspace, surrounded by skyline views for an inspiring work-from-home environment.
Additional luxuries include one titled heated underground parking stall, an assigned storage locker, and access to some of the most impressive amenities in the city. Mark on 10th offers a full-time concierge, a tranquil third-floor garden terrace, a state-of-the-art fitness centre, cedar sauna and steam room, a guest suite, and a stunning two-storey rooftop lounge with entertainment areas, workstations, pool table, and a breathtaking rooftop hot tub with panoramic views extending to the Rocky Mountains.
Set in one of Calgary’s most walkable neighbourhoods, you are steps from the city’s best dining, cafés, shops, and conveniences including Cactus Club, Safeway, Goodlife Fitness, CO-OP Midtown, 17th Avenue retail district, the Downtown West–Kerby LRT station, the +15 network, and Shaw Millennium Park. This is the ultimate Beltline address for those seeking luxury, convenience, and an amenity-rich lifestyle in a landmark building.
Listing Brokerage: Real Broker









