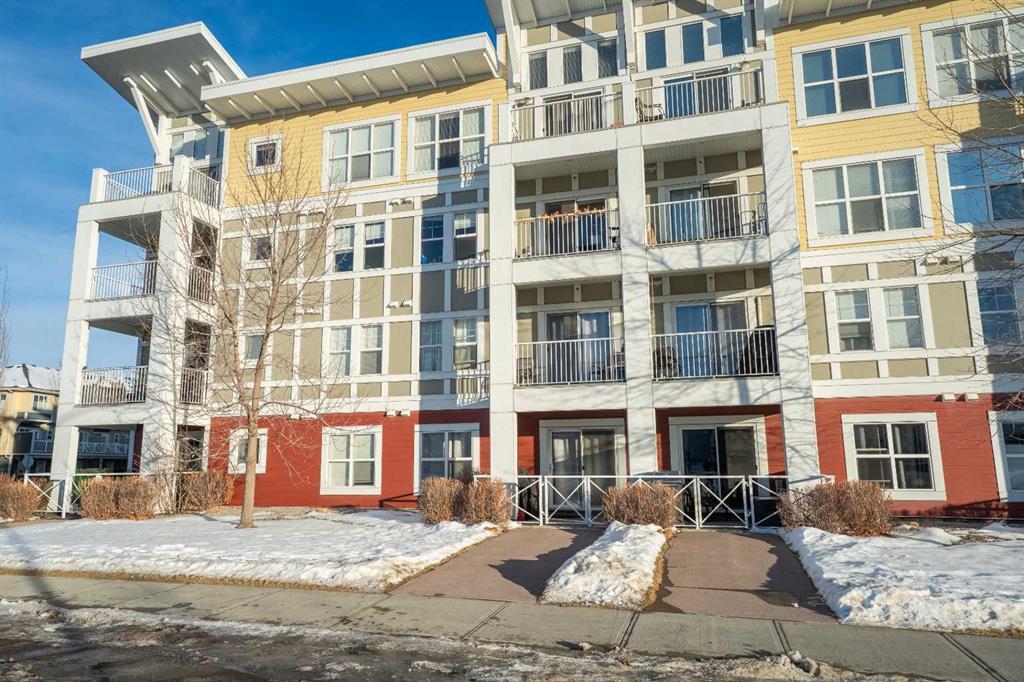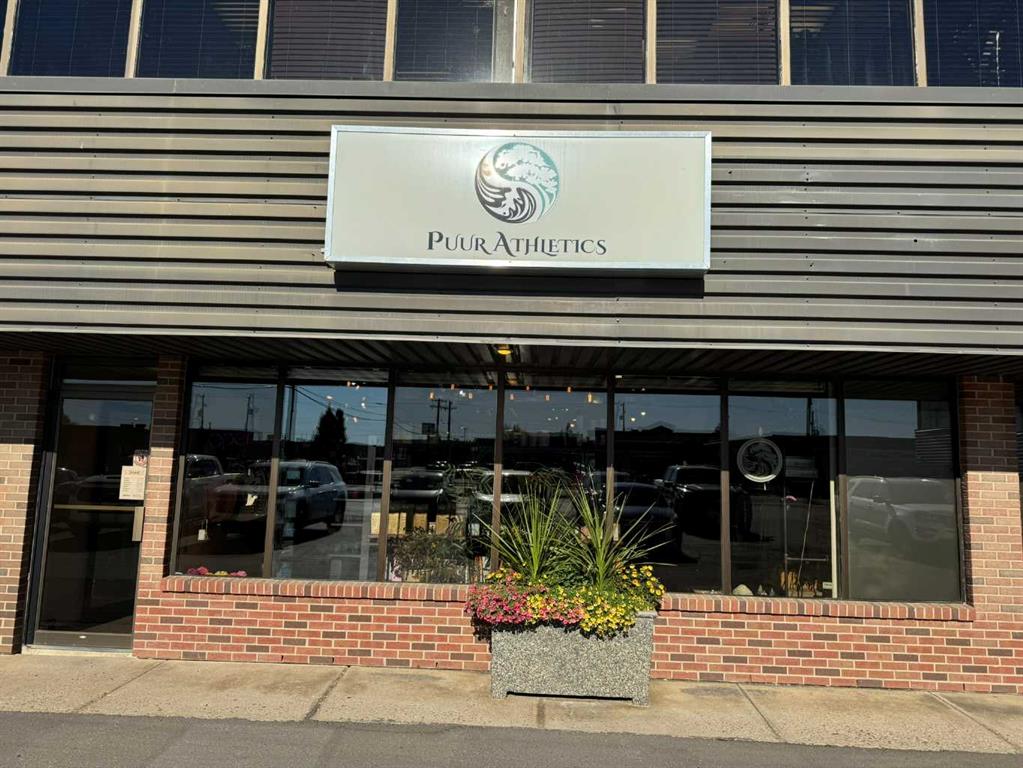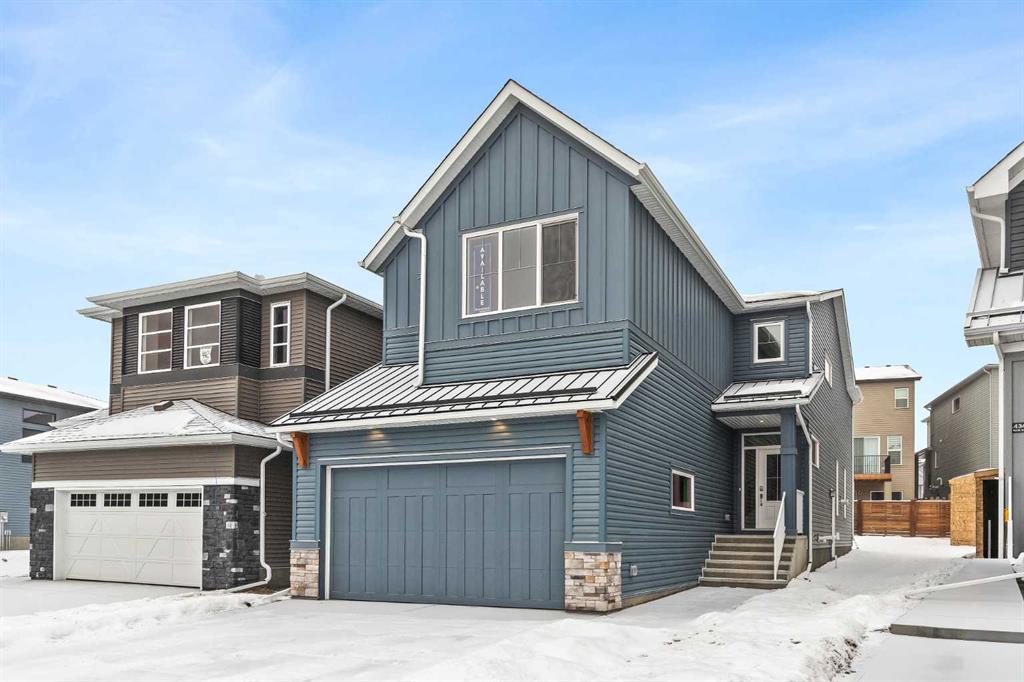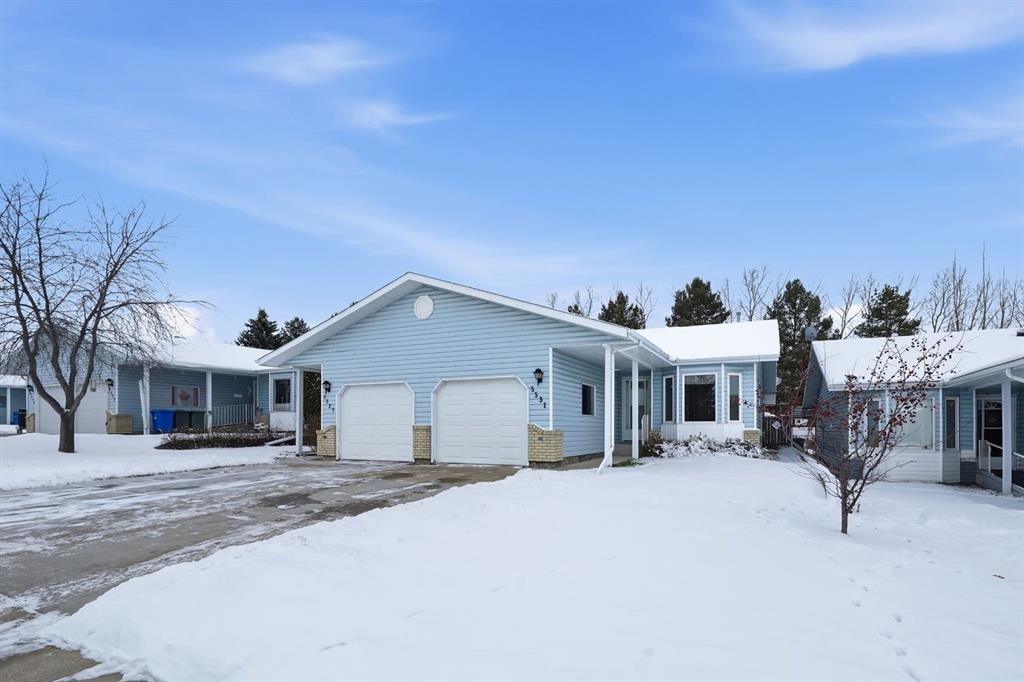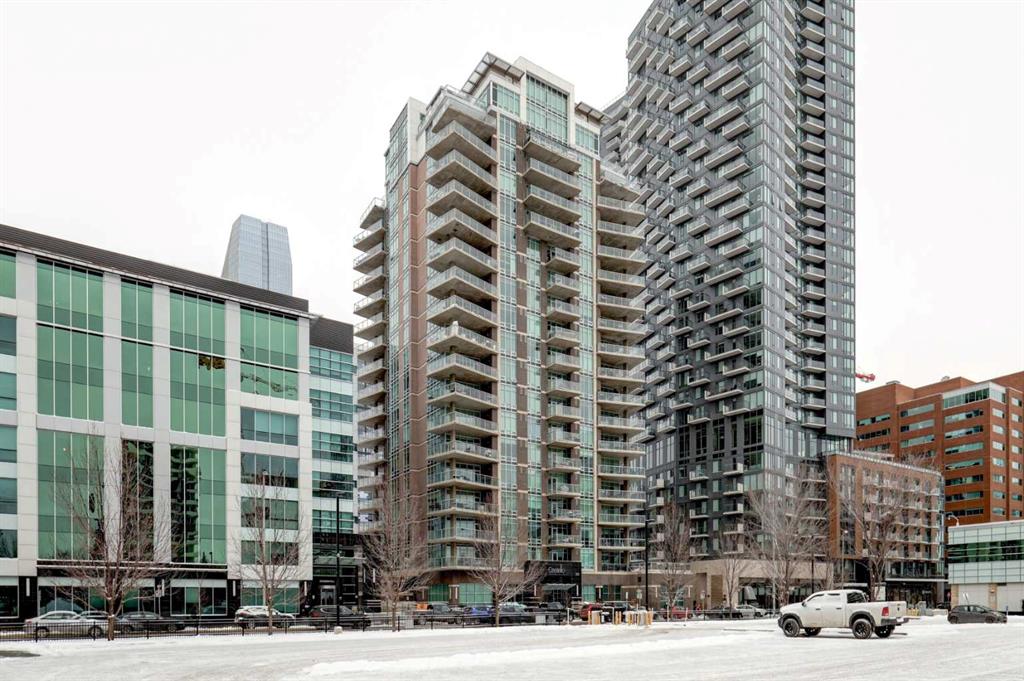118, 402 Marquis Lane SE, Calgary || $242,900
*** OPEN HOUSE SATURDAY JANUARY 31ST: 2:00 PM - 4:00 PM *** Experience the ultimate lakeside lifestyle in this stunning 2-bedroom, 1-bathroom main-floor condo located in the highly sought-after Ebony Apartments in Mahogany. This bright and functional residence is an exceptional opportunity for first-time buyers, downsizers, or investors looking for a home that perfectly balances comfort, value, and convenience. As you step inside, you are greeted by an inviting open-concept floor plan elevated by soaring 9-foot ceilings and flooded with natural light, creating a spacious atmosphere that is perfect for entertaining. The modern chef-inspired kitchen serves as the heart of the home, featuring full-height cabinetry, sleek granite countertops, and a stylish tile backsplash. The extended kitchen island offers additional seating and is highlighted by chic pendant lighting, all complemented by a full suite of premium stainless steel appliances. The airy living room flows seamlessly to a generous covered patio, which comes equipped with a BBQ gas hook-up, making it an ideal spot for year-round outdoor relaxation. Both the primary and secondary bedrooms provide flexible space for guests or a home office and share a well-appointed 4-piece bathroom. For added convenience, the unit includes an in-suite laundry room, dedicated storage space, and a titled parking stall, with plenty of visitor parking just steps from your door. Residents of Ebony enjoy exclusive access to incredible on-site amenities, including a private fitness center, bike storage, and a children’s playground. Living in Mahogany means more than just a beautiful home; it grants you unparalleled access to Calgary’s premier lake community where you can enjoy swimming, boating, and fishing. You are perfectly positioned just moments away from the Mahogany Village Market, offering a vibrant array of shopping, dining, and daily essentials. With quick access to transit and Stoney Trail, this low-maintenance home provides a seamless connection to the rest of the city while maintaining a tranquil resort-style feel. Don’t miss your chance to own in one of Calgary’s most desirable neighborhoods—book your private showing today and start living the lake life you’ve always dreamed of.
Listing Brokerage: The Real Estate District









