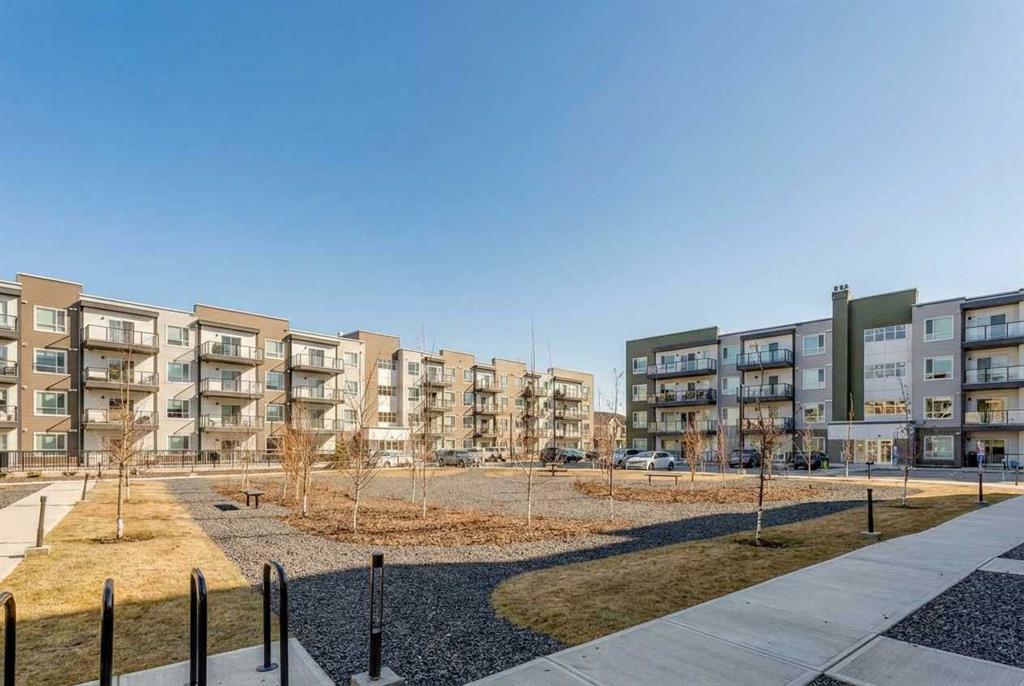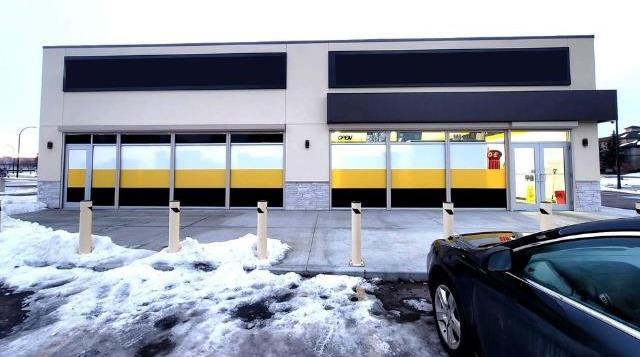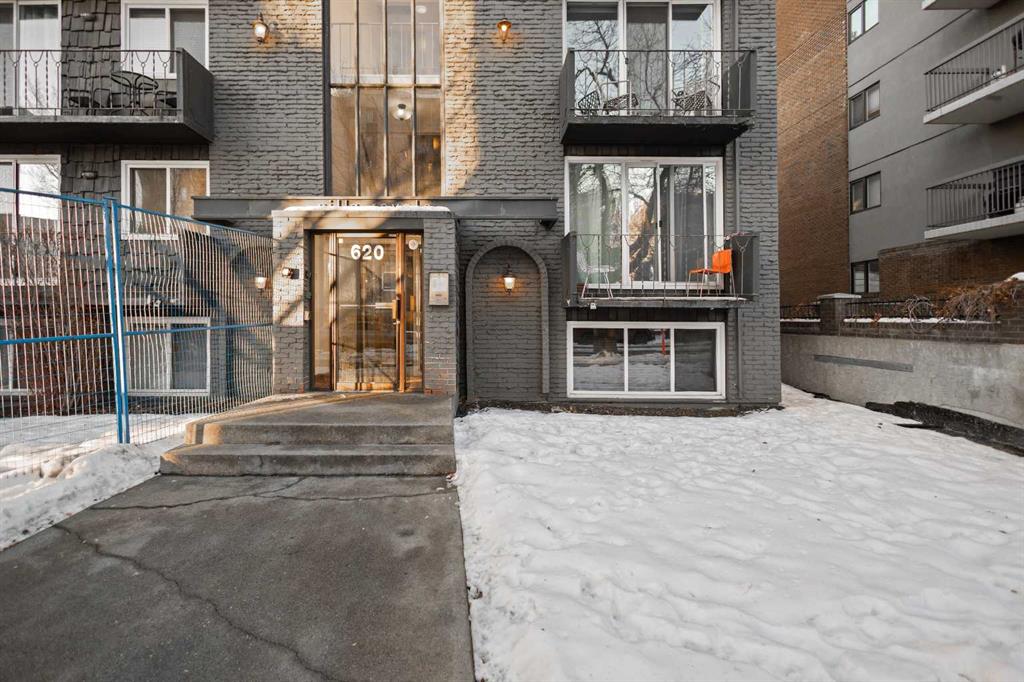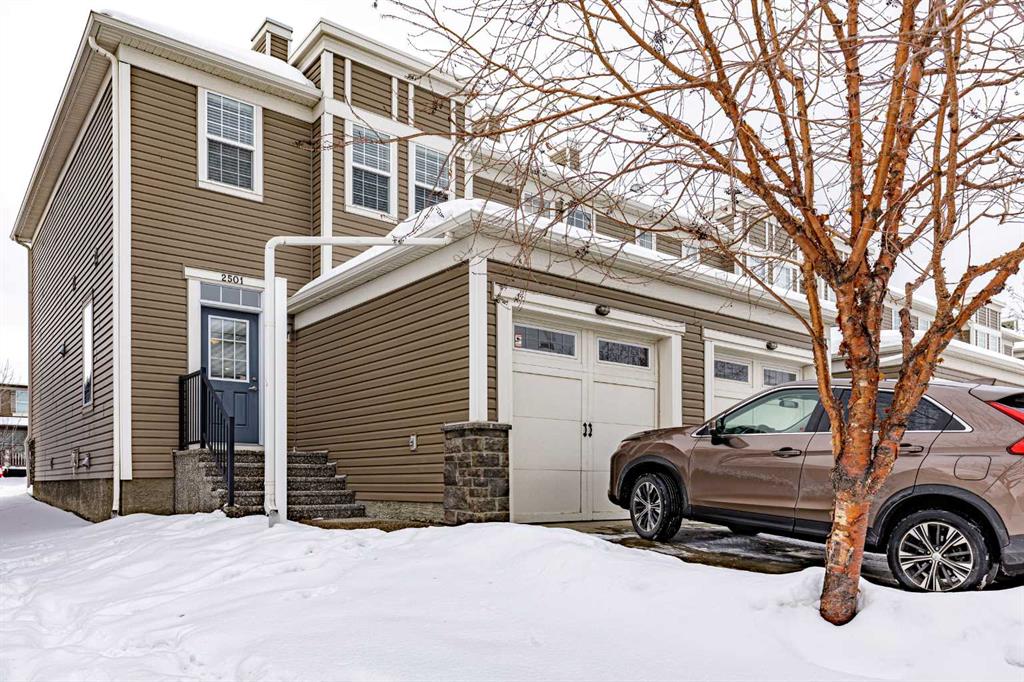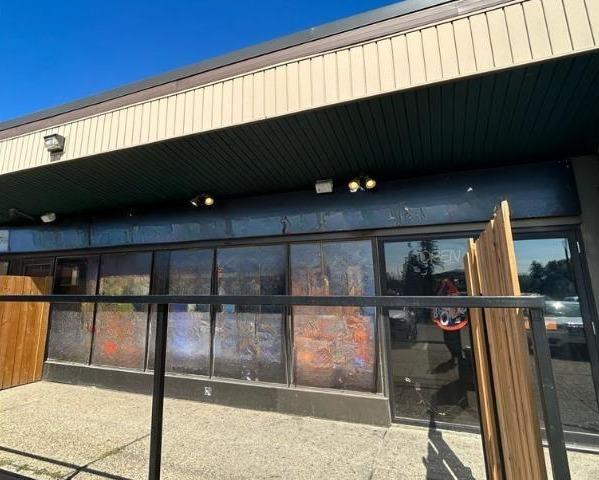3116, 33 Carringham Gate NW, Calgary || $359,900
Welcome to this beautifully upgraded 2-bedroom, 2-bathroom condo in the vibrant, ever-growing community of Carrington. Blending modern style with everyday comfort, this bright and spacious home is perfect for first-time buyers, downsizers, or savvy investors. The open-concept floor plan is enhanced by 9-foot ceilings and durable luxury vinyl plank flooring, while expansive windows fill the space with natural light and create an inviting atmosphere for both relaxing and entertaining. The contemporary kitchen is a true showpiece, featuring full-height cabinetry, sleek quartz countertops, stainless steel appliances, and a generous island with seating—perfect for casual meals or hosting family and friends. The living area flows seamlessly onto a private balcony, offering a peaceful spot to enjoy morning coffee or unwind at the end of the day. A thoughtful split-bedroom design provides excellent privacy, making this layout ideal for roommates, guests, or a dedicated work-from-home setup. Both bedrooms are spacious and well-appointed, with the primary suite offering a walk-through closet and a stylish ensuite. A second full bathroom and an oversized laundry/storage room add to the home’s convenience and functionality. Titled underground parking completes the package. Situated steps from scenic parks, pathways, and Carrington’s expanding selection of shops and amenities, this location also ensures effortless connectivity with quick access to both Stoney Trail and Deerfoot Trail. Stylish, practical, and perfectly located—this exceptional condo is ready for its next owner. Book your private showing today.
Directions:
Listing Brokerage: eXp Realty









