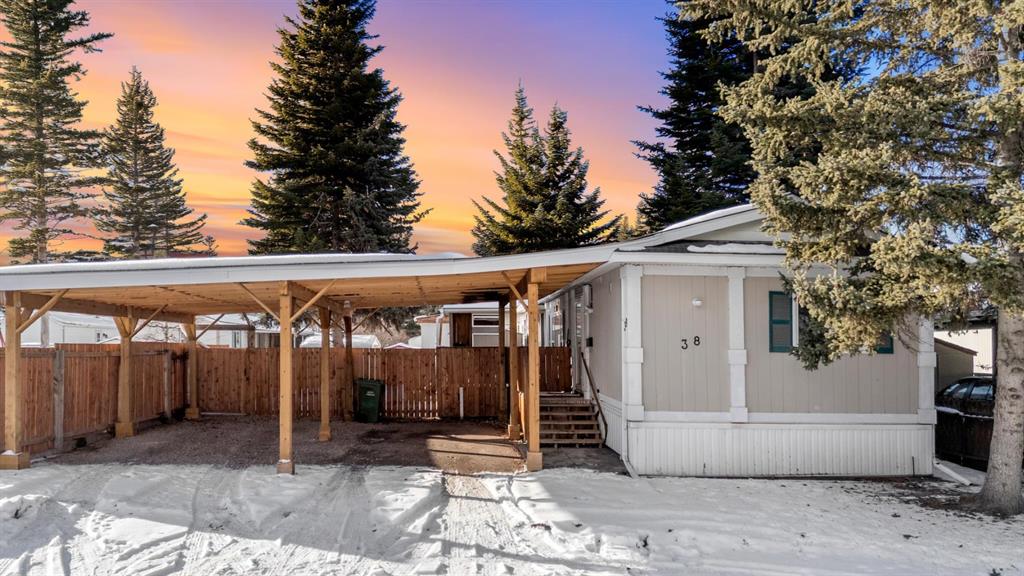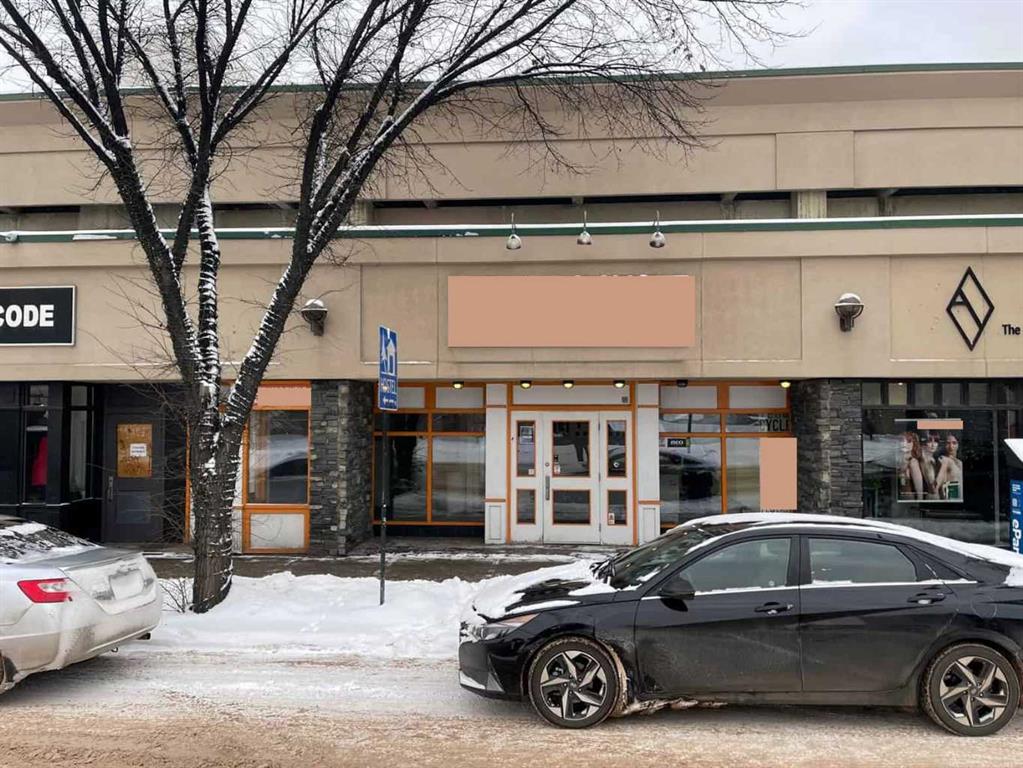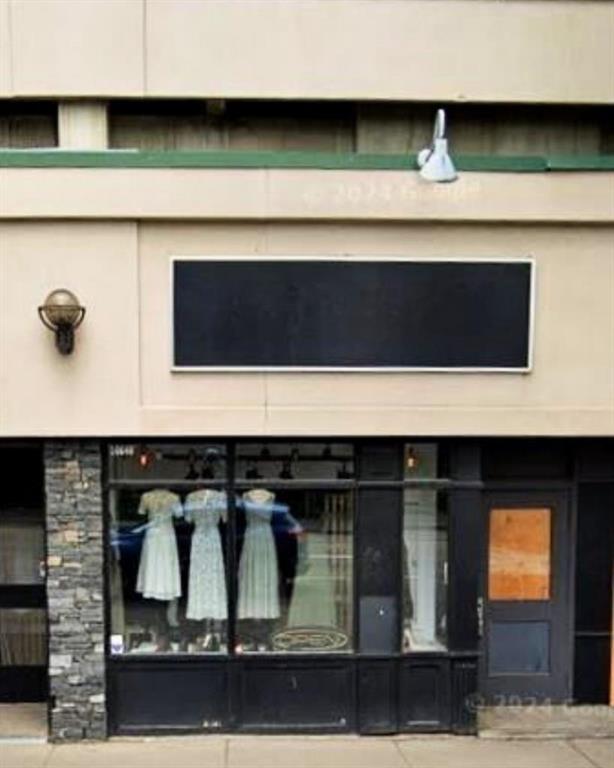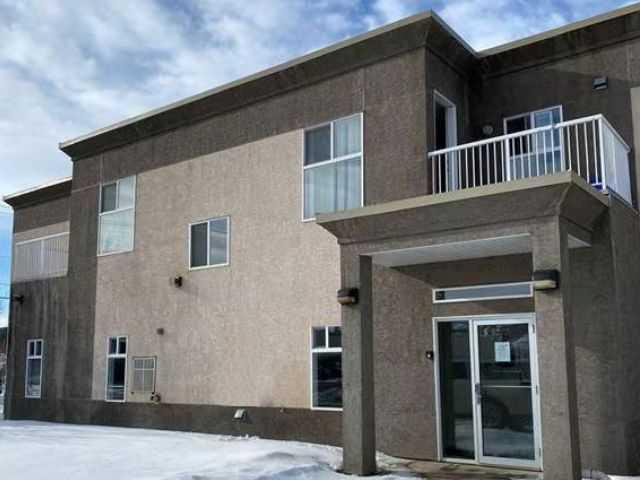38, 3223 83 Street NW, Calgary || $193,900
Welcome to Greenwood Village. This 3 bed, 2 bath, 1,221 sf mobile home is truly move-in ready. All upgrades and updates have been done and you will love the bright, open floorplan. It has been meticulously maintained, presenting in excellent condition. Upon arrival, you will notice the double carport, providing parking for up to four vehicles. The spacious, fully fenced yard is adjacent to a playground, one of several within Greenwood Village. The well-appointed entry leads to two bedrooms and a bathroom at the front of the home, a generous living room with vaulted, beamed ceiling, large windows, and laminate flooring throughout. The kitchen benefits from a skylight that fills the space with natural light, ample cabinetry, a sizable island offering extra storage, and patio doors opening onto a large deck. The primary bedroom includes a four-piece ensuite, walk-in closet, and accommodates a king-size bed. The additional bedrooms are also spacious, and the front bedroom offers a Jack-and-Jill three-piece ensuite. A separate laundry room with a sink adds further convenience. Recent improvements include a new Furnace and Central Air Conditioning (Fall 2023), a Stainless Steel appliance package (Fall 2022) featuring a double-door refrigerator with bottom-mounted freezer, water, and ice dispenser, as well as a newer hot water tank, Vacu-Flo system, and a recently constructed double carport. The kitchen patio doors lead to a substantial deck equipped with a Weber BBQ. The home is conveniently located minutes from Greenwich Village, renowned for its Farmers Market West, and provides easy access to Stoney Trail Ring Road for citywide travel and Highway 1 for trips to the mountains. The monthly lease fee of $1,375 covers water, sewer, garbage pickup, and snow removal. Greenwood Village offers a clubhouse with activities throughout the year and is serviced by Calgary Transit and a school bus route. Lease approval is required, and pets are permitted upon approval.
Listing Brokerage: TREC The Real Estate Company



















