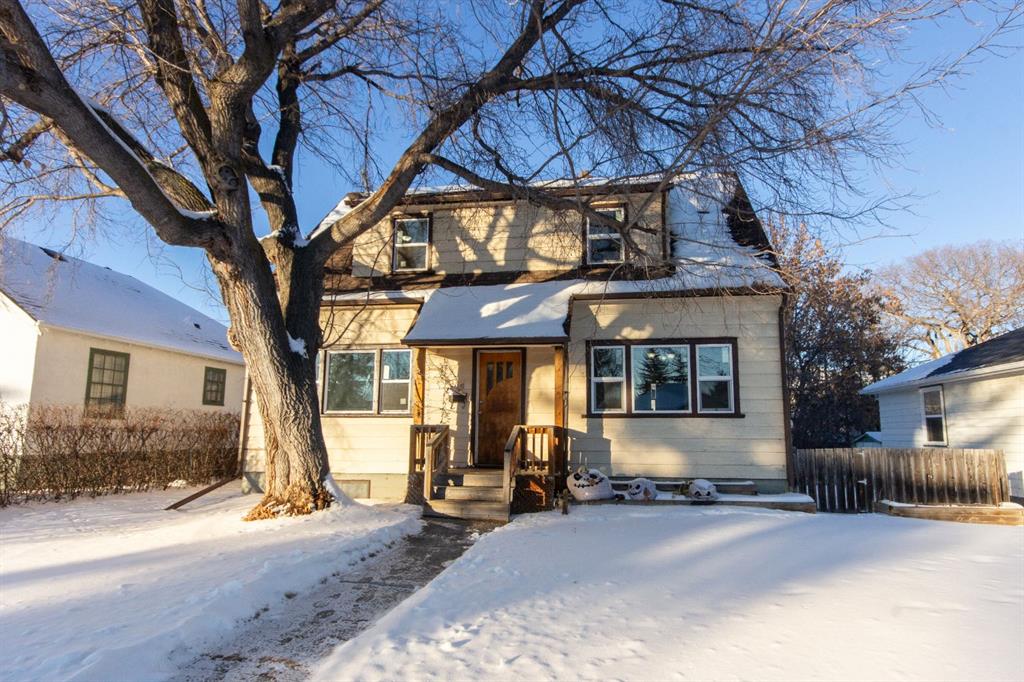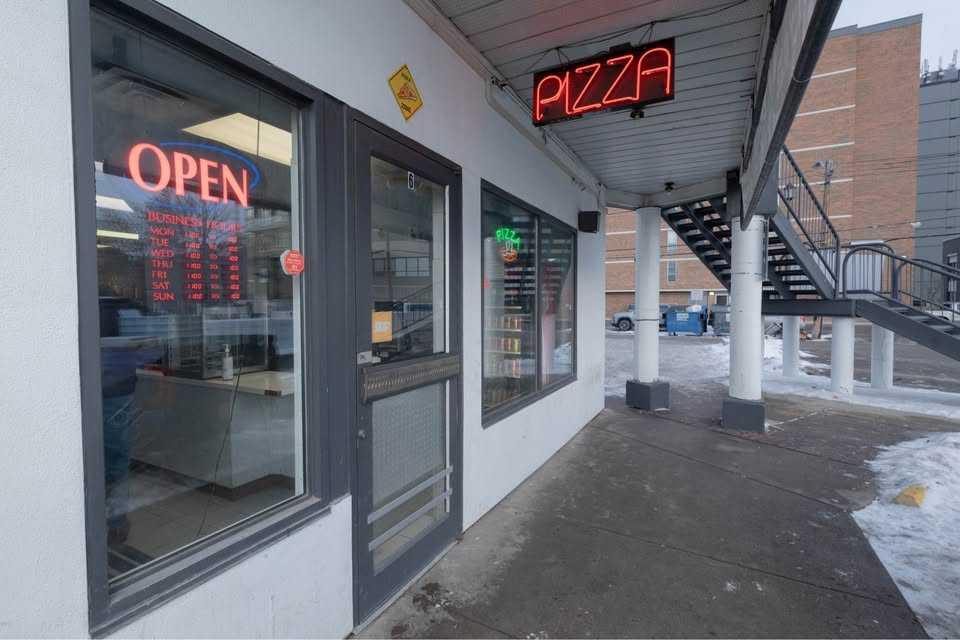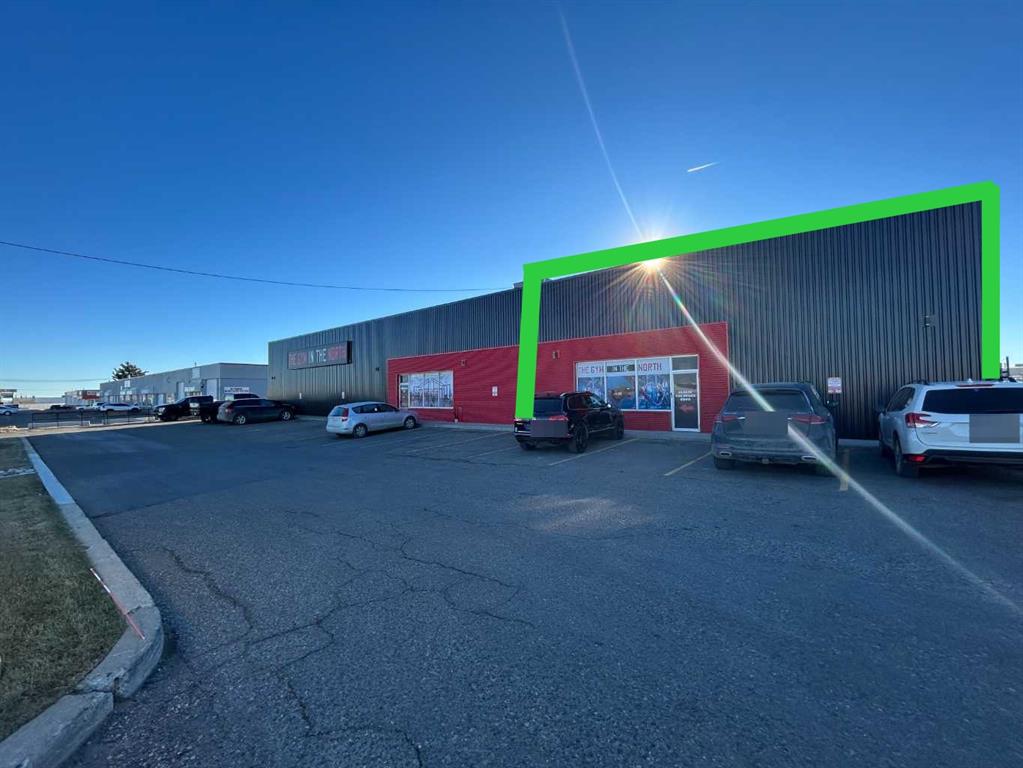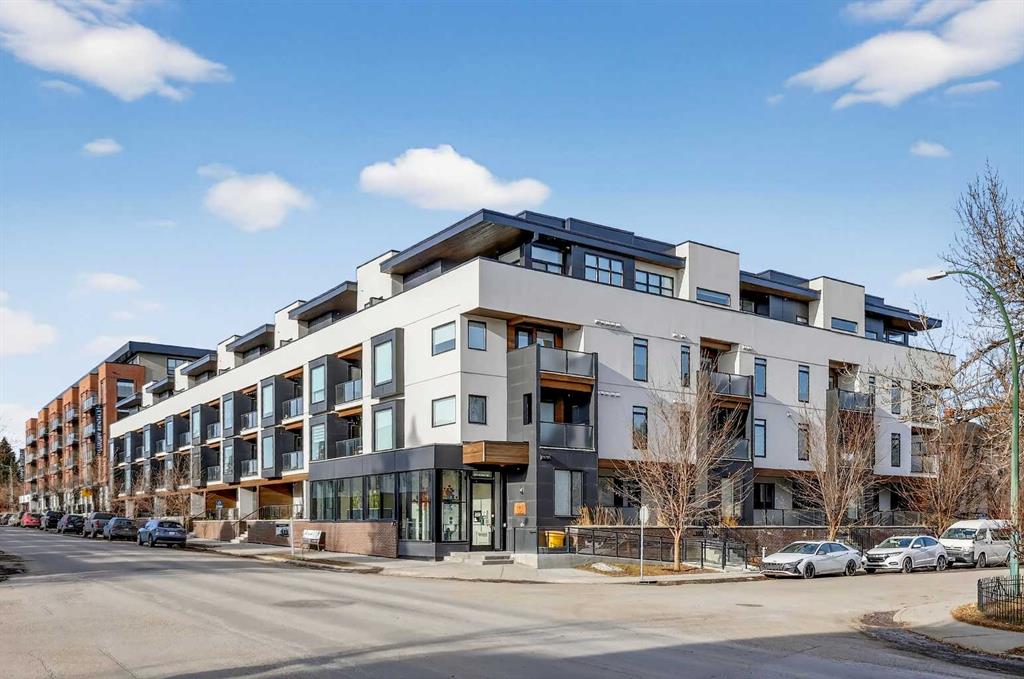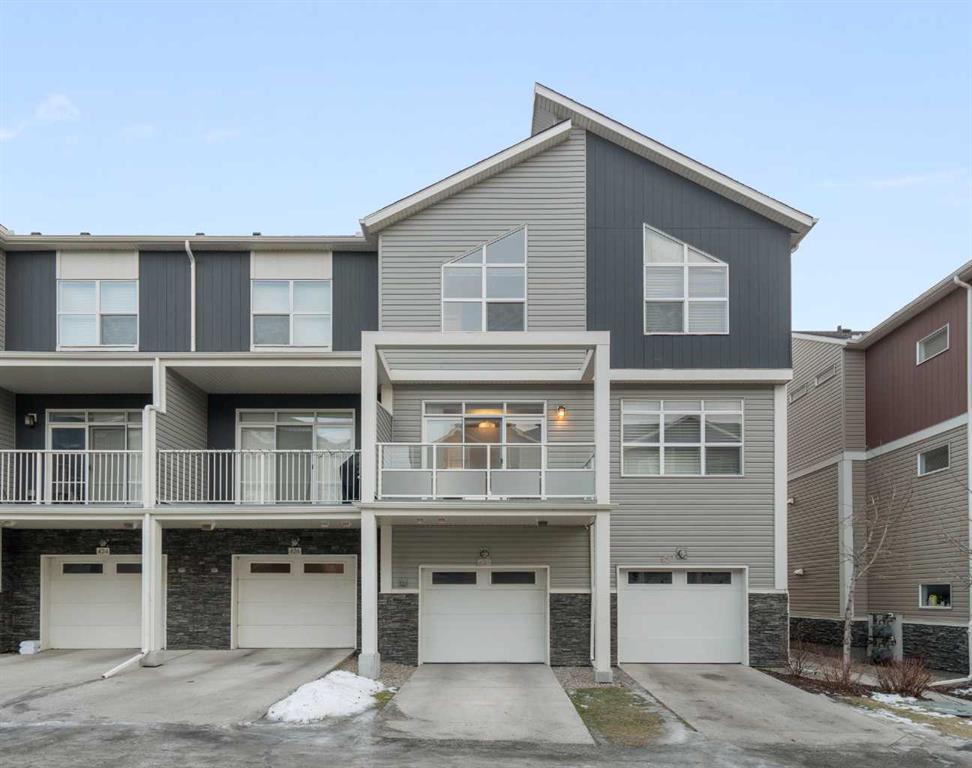111, 3375 15 Street SW, Calgary || $300,000
Welcome to COCO, a contemporary residence that defines upscale urban living in the heart of vibrant Marda Loop. Thoughtfully designed with modern sophistication, this air-conditioned one-bedroom home seamlessly blends style, comfort, and everyday functionality. Soaring 9-foot ceilings and sleek laminate flooring enhance the bright, open layout, while the efficient floor plan makes excellent use of every square foot. The kitchen is a true standout, showcasing stainless steel appliances including a gas convection range and concealed slide-out hood fan, complemented by full-height cabinetry, polished quartz countertops, and an extended peninsula—perfect for casual dining, entertaining, or working from home. The open-concept living area is filled with natural light and flows effortlessly onto a spacious private patio with a gas line, creating an ideal space for summer evenings and outdoor enjoyment. The bedroom offers a calm retreat, complete with a walk-through closet leading to a stylish 4-piece bathroom finished with quartz counters, ceramic tile, and a fully tiled tub/shower surround. Additional highlights include in-suite laundry with a full-size washer and dryer, along with a titled, heated underground parking stall for year-round convenience. COCO is a pet-friendly building designed for modern living, with low condo fees that include heat and water, plus access to impressive amenities such as secure bike storage, guest parking, a rentable guest suite, multi-use resident lounge, indoor dog wash, water bottle refill station, and a beautifully landscaped courtyard. Ideally located just steps from shops, restaurants, cafés, fitness studios, parks, and public transit, this home places you at the center of everything Marda Loop has to offer. With refined finishes, smart design, and an unbeatable location, this exceptional property delivers contemporary city living at its finest. Book your private showing today and experience the COCO lifestyle.
Listing Brokerage: Real Broker









