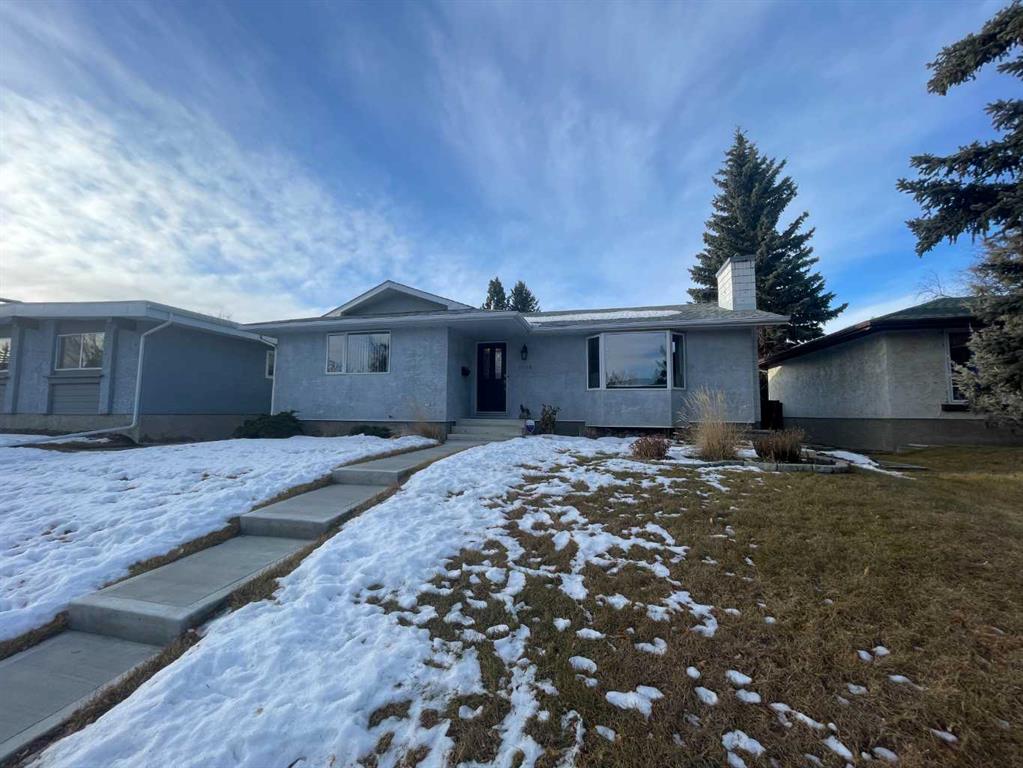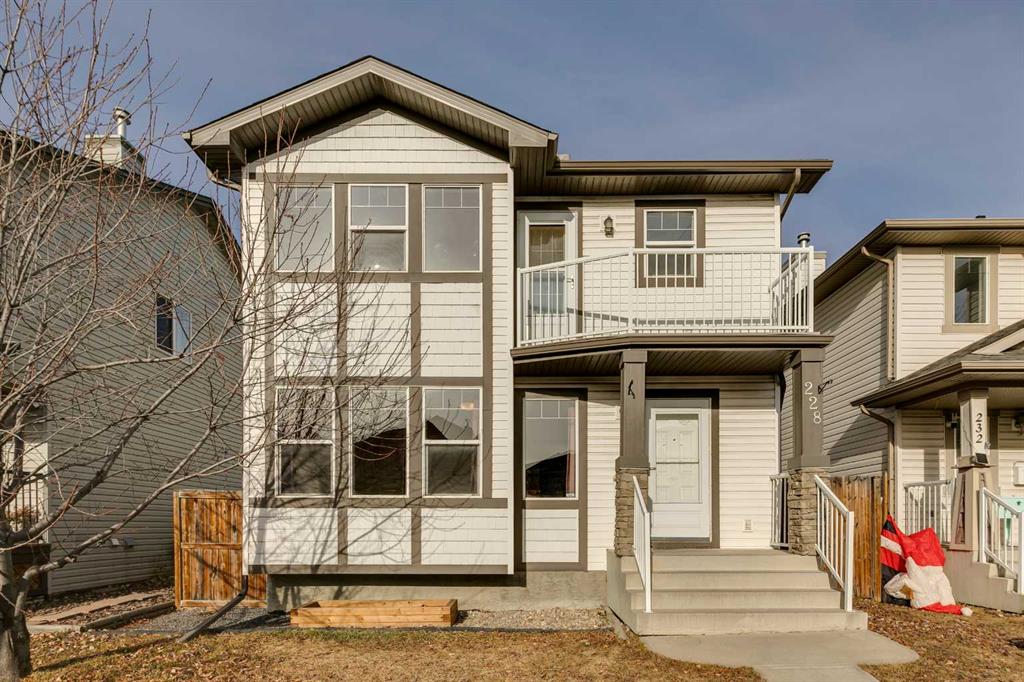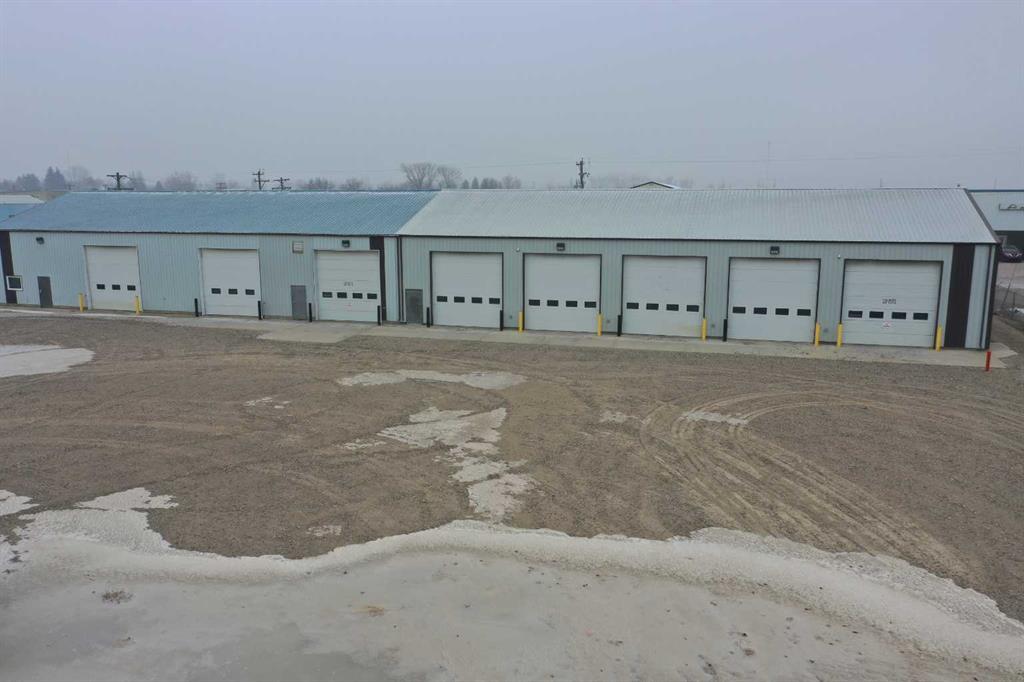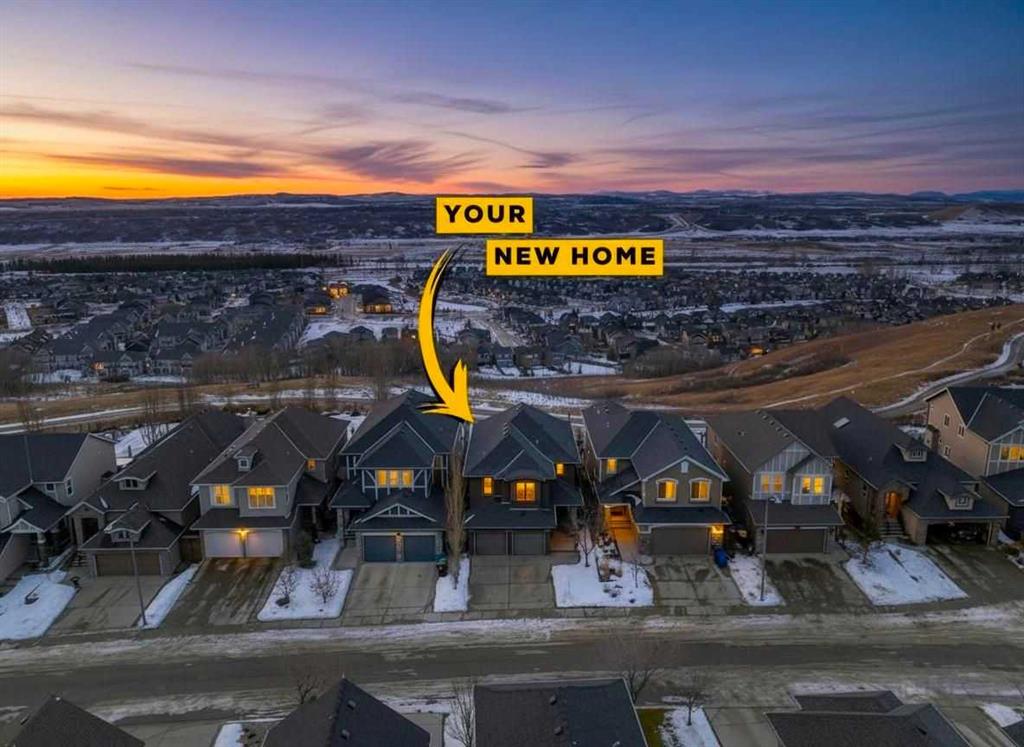13119 6 Street SW, Calgary || $749,900
Jewel of a Deal!!! Welcome to an outdoor enthusiast’s dream lifestyle in a prime Fish Creek Park location. This highly desirable community places you just steps from pathways, biking and hiking trails, creeks, ponds, an ice rink, parks, schools, shopping, soccer fields, a skate park, health care services, transit, and major south expressways—offering unbeatable convenience and year-round recreation.
This beautifully air-conditioned, remodelled, urban-style home is meticulously crafted and loaded with upgrades, truly reflecting custom-home quality throughout. Offering over 2,400 square feet of developed living space, the layout includes three bedrooms upstairs, two additional bedrooms downstairs, and three full bathrooms. The impressive 12\' x 12\' primary bedroom features its own ensuite and french doors leading directly to a spacious 20\' x 20\' patio—perfect for relaxing or entertaining. Updated bathrooms include a main-floor steam shower. Be sure to check out the floor plan and 3D tour.
The open-concept design showcases a bright kitchen that seamlessly overlooks the dining area and great room, creating an ideal space for everyday living and gatherings. The main living area is warm and inviting with a cozy wood-burning fireplace, rich hardwood floors, newer windows, updated casings, doors, and passage doors. Fit and finish details include updated lighting and plumbing fixtures, modern hardware, built-in ceiling speakers, flat painted ceilings, and many additional thoughtful touches throughout.
The remodelled kitchen is expertly designed for both efficiency and entertaining, featuring a granite-topped island with a flush eating bar, raised-panel custom cabinetry, and elegant trim details. Outside, the home offers rich, modern curb appeal with stucco exterior finishes and newer concrete walkways.
This is a home you must add to your Must-See List. Canyon Meadows continues to be recognized as one of Calgary’s most desirable communities, praised for its incredible access to parks, green spaces, pathways, recreation facilities, transit, and everyday amenities—making it a top choice for outdoor lovers and active lifestyles alike.
Don’t miss this exceptional opportunity. Call your friendly REALTOR® today to book your private viewing!
Listing Brokerage: Jayman Realty Inc.



















