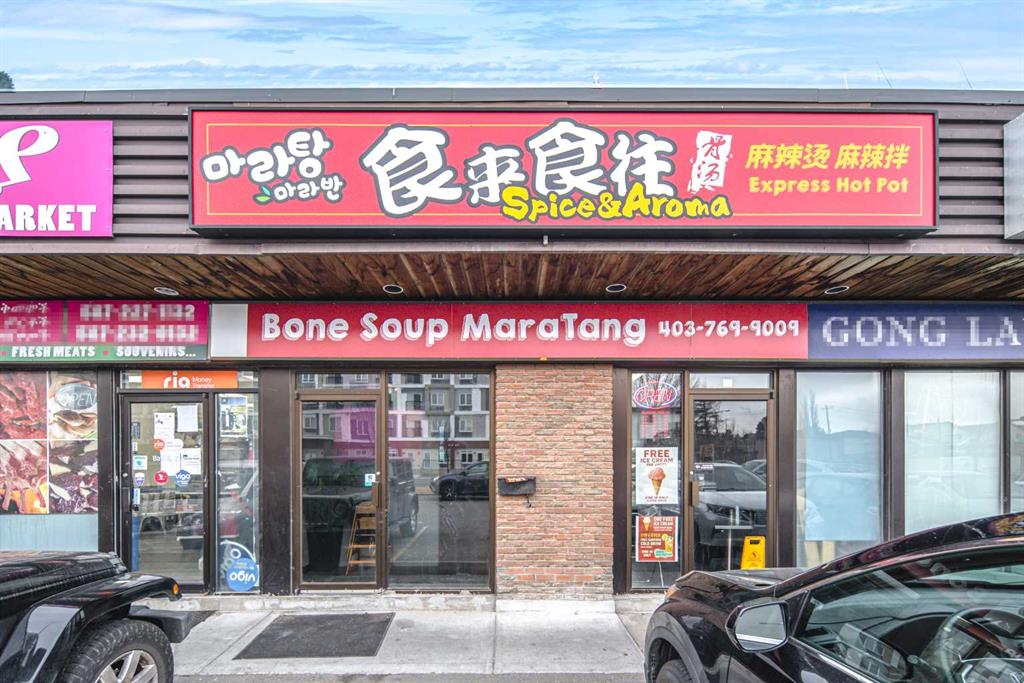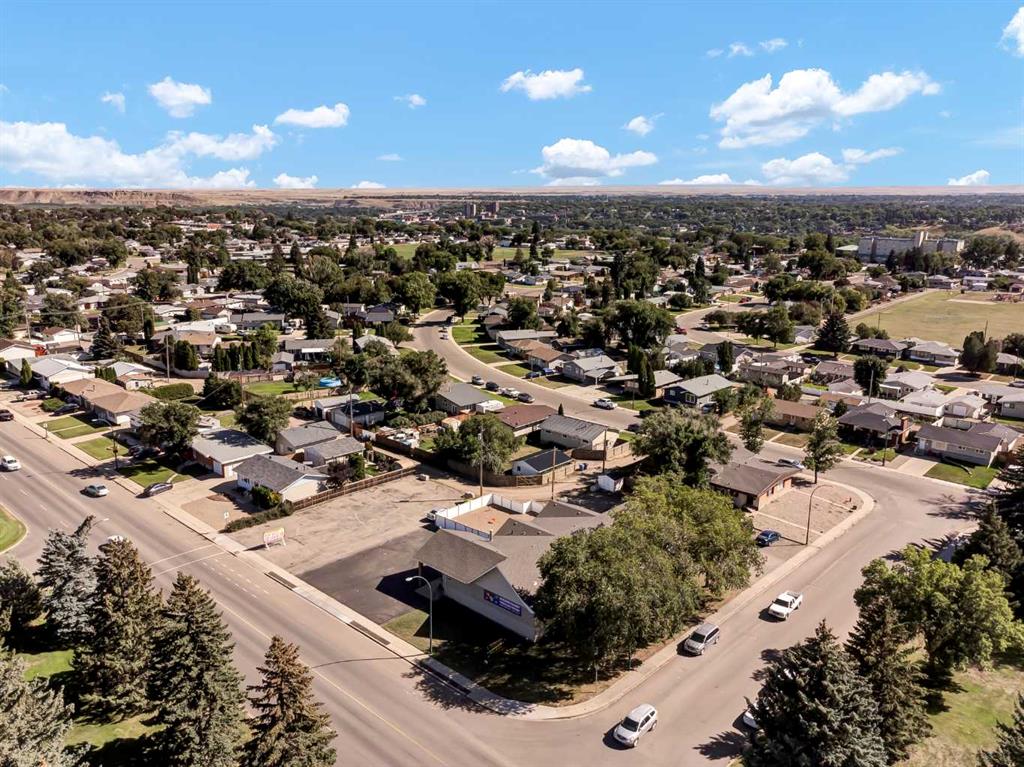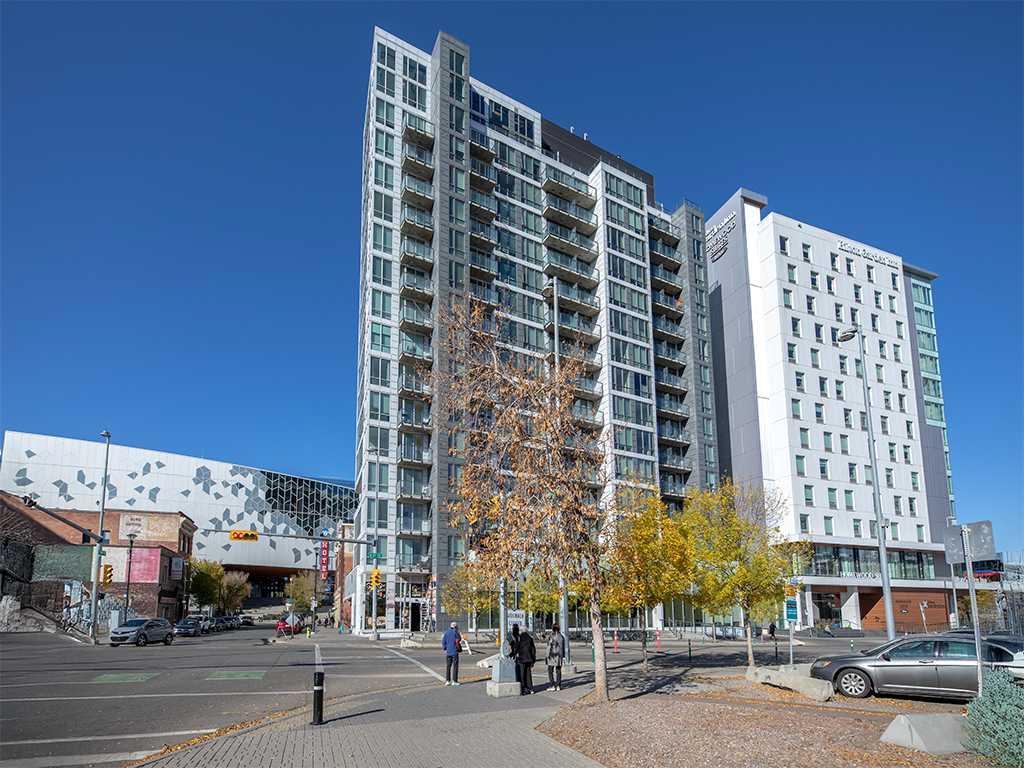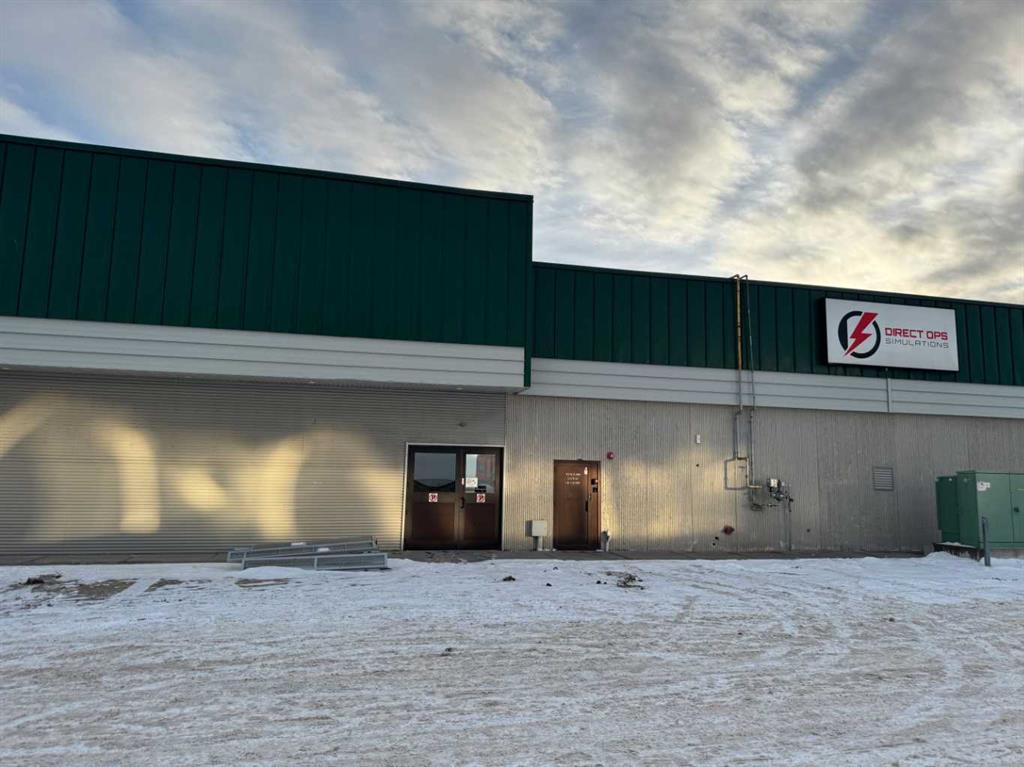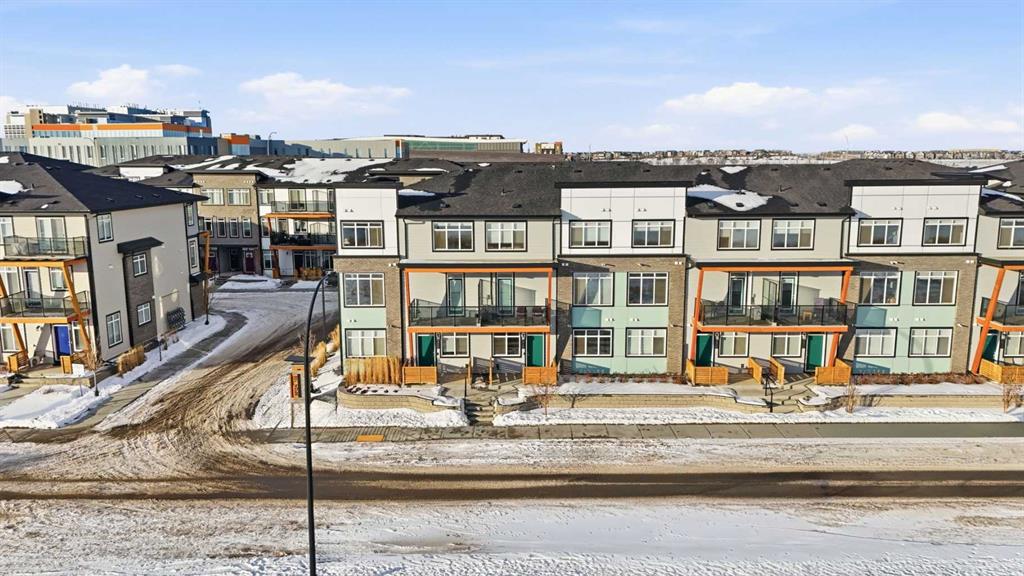2111 Centre Street NW, Calgary || $139,990
A rare opportunity to acquire a high-performing, turnkey restaurant business in one of Calgary’s most dynamic central corridors — 2111 Centre Street N, #5. This impeccably designed 1,061 sq ft space combines modern Asian-inspired décor, efficient workflow, and prime visibility in the heart of Tuxedo Park, surrounded by constant pedestrian and vehicular traffic. Step inside and you’ll immediately notice the warm lighting, elegant finishes, and open layout that creates a refined dining atmosphere. The front of house offers 30 comfortable seats with a contemporary aesthetic that balances intimacy and vibrancy — perfect for dine-in, takeout, and delivery clientele. The back-of-house kitchen is professionally equipped and meticulously maintained, providing a seamless environment for high-volume service and culinary creativity. This established business has demonstrated strong annual sales exceeding $610,000, with consistent profitability and an impressive net income of roughly $100,000 per year. Supported by a low operating cost structure — base rent of only $1,724.13 per month (+ op costs, total ˜ $2,250)** — it offers an exceptional return profile rarely seen in comparable restaurant operations. A long-term lease is securely in place until September 2027, with a 5-year renewal option, ensuring stability and peace of mind for the next owner. Open seven days a week (11 a.m. – 11 p.m.), this business benefits from continuous cash flow, a loyal customer base, and a fully trained staff capable of independent daily operation. Whether you are an experienced restaurateur seeking expansion or an investor looking for a high-yield, low-touch business, this property delivers both financial performance and operational excellence. With its strong brand identity, prime location, and proven track record, this offering represents a rare chance to own a thriving, modern dining establishment at a fraction of typical start-up cost. All equipment, fixtures, and leasehold improvements are included, reflecting the owner’s commitment to quality and long-term success. Don’t miss your opportunity to step into a business that embodies refined design, sustainable profit, and urban sophistication — right in the heart of Calgary’s bustling Centre Street North corridor.
Listing Brokerage: Homecare Realty Ltd.









