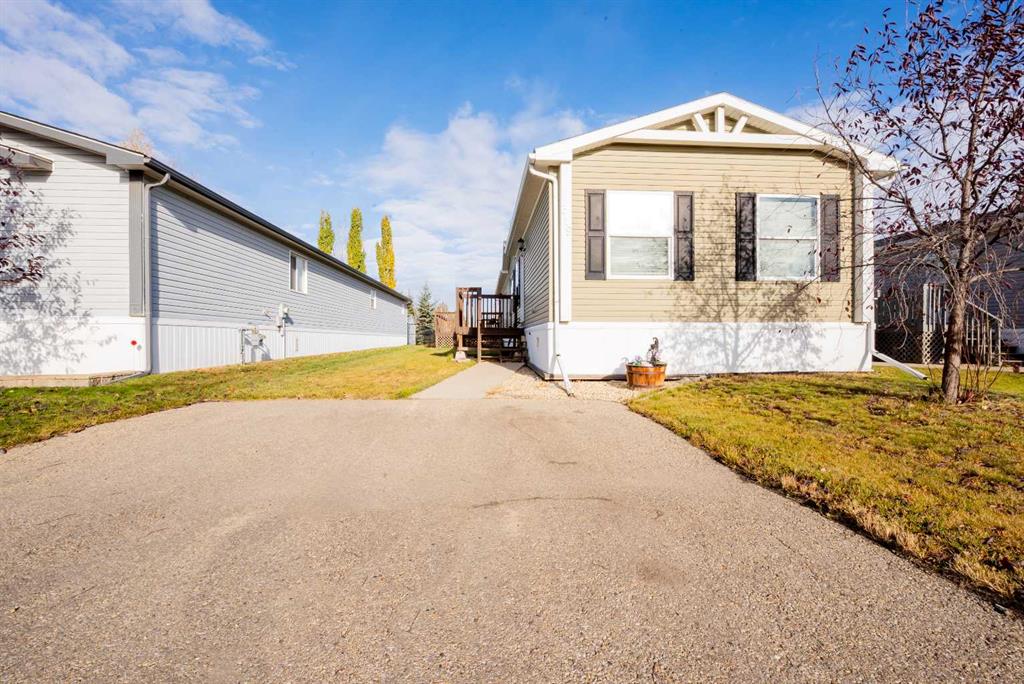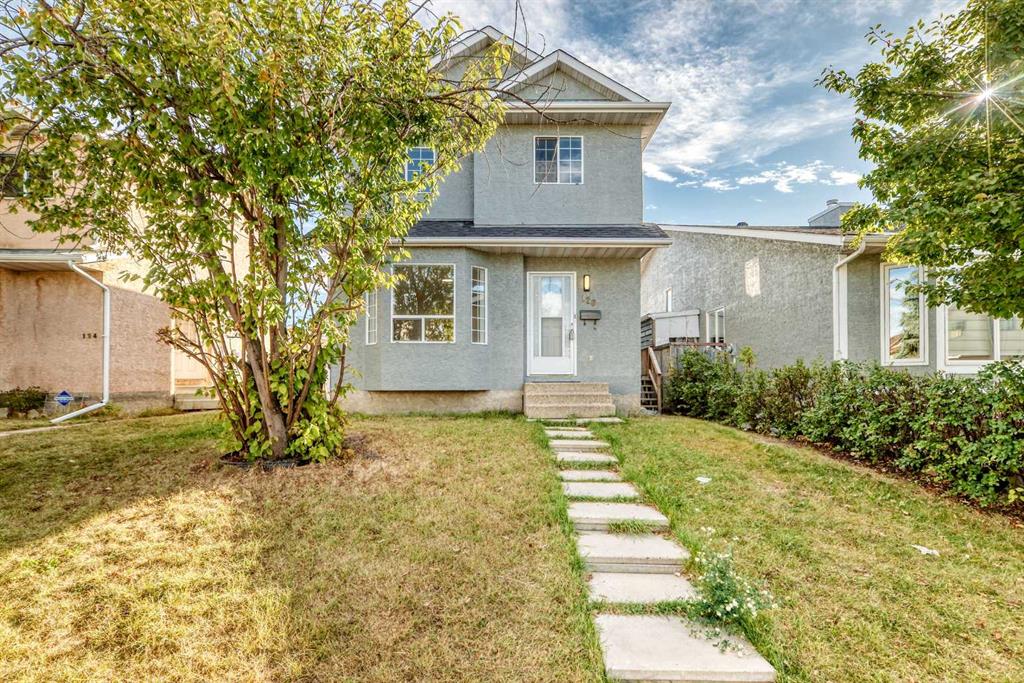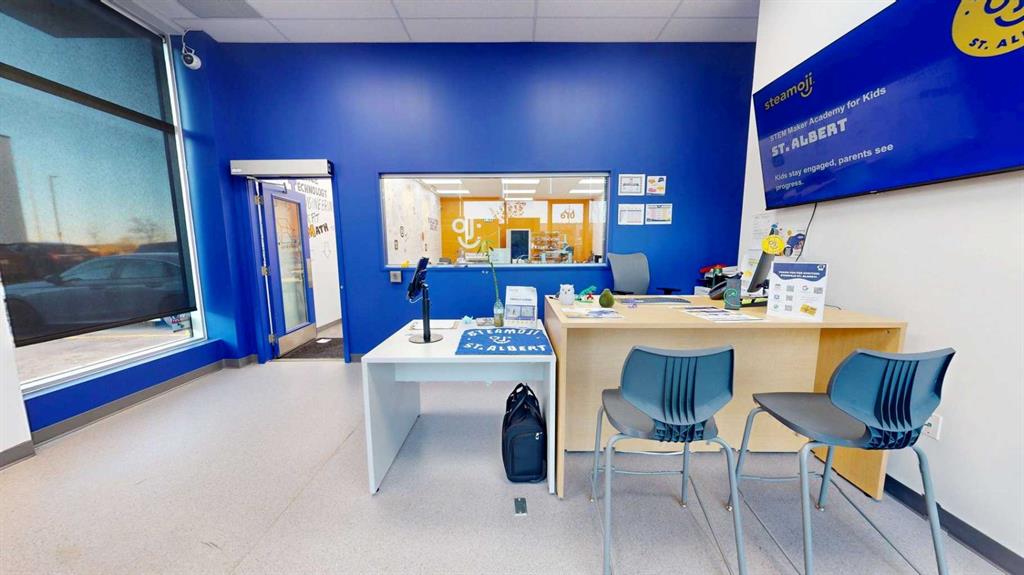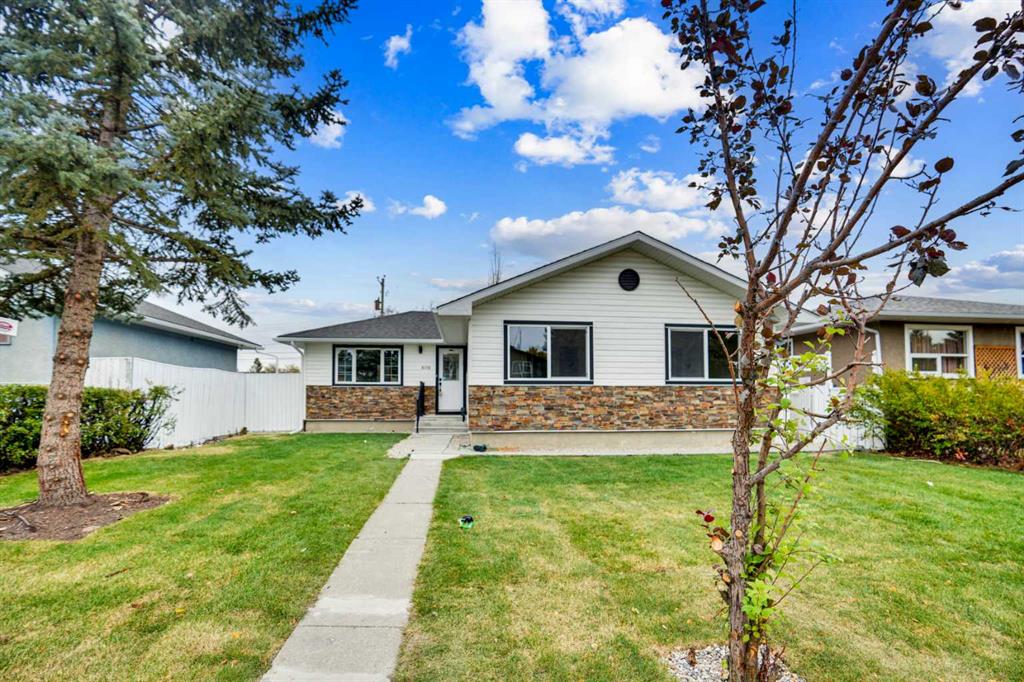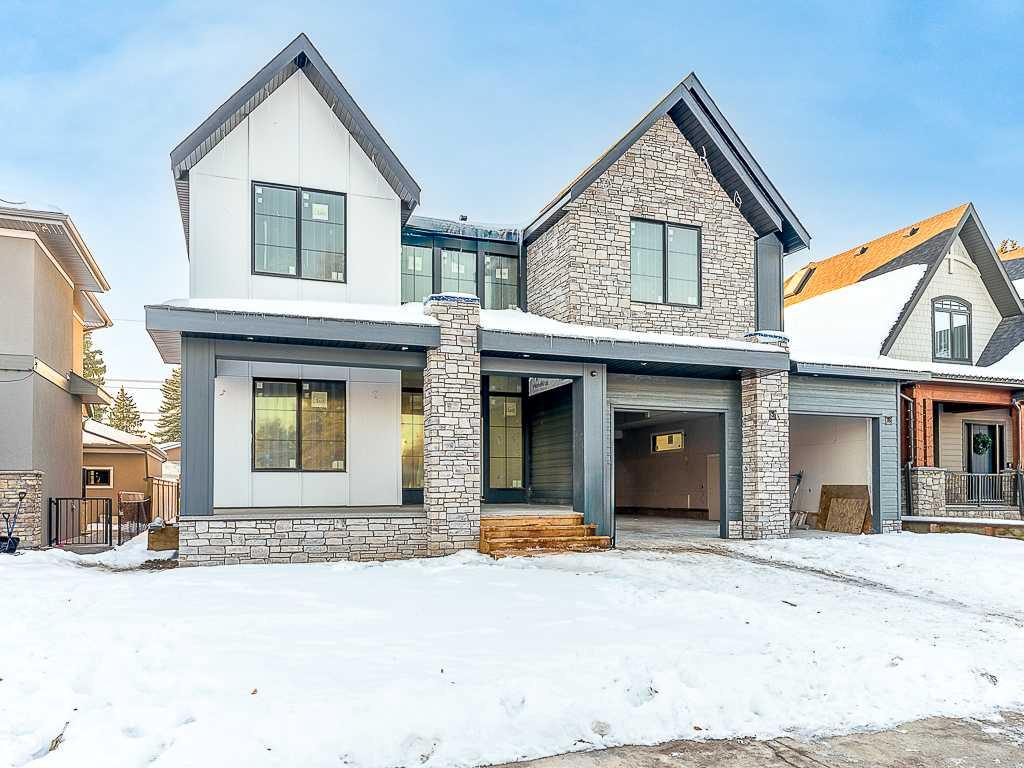6116 Buckthorn Road NW, Calgary || $699,900
Welcome to your dream home in Thorncliffe! Perfectly located within walking distance to shopping, schools, and everyday amenities, this fully renovated bungalow offers the perfect blend of style, comfort, and convenience. Featuring 4 bedrooms, a Office/den space, 3.5 bathrooms, a detached garage, and over 2,400 sq. ft. of reimagined living space, this property has been stripped to the studs and rebuilt with precision—everything is brand new and never lived in. The exterior shines with new stonework, roof, gutters, downspouts, exterior doors, few new upstairs windows, new floor, paint, lighting fixtures, brand new appliances and all new basement windows, plus immaculate landscaping with concrete walkways, fresh sod, fencing, and new front stairs. A spacious sun deck overlooks the beautifully maintained backyard, ideal for relaxing or entertaining. Inside, the open-concept main floor is bright and inviting. The living area flows seamlessly into a custom chef’s kitchen with brand new built-in appliances, a electric cooktop, and chimney hood fan. A half-bath for guests adds convenience, while the primary bedroom offers a walk-in closet and spa-inspired ensuite with a luxurious shower. A second large bedroom with its own full bath, plus separate laundry completes the main level. Fully finished Illegal basement suite comes with 2 bedrooms plus Office/den space complete with a custom kitchen, huge living area with a big window, full bathroom, separate laundry, and a separate entrance—perfect for extended family or guests. Set in one of Calgary’s most desirable communities, you’ll enjoy quick access to parks, schools, transit, shopping, and major routes. With every detail thoughtfully redone—new, modern, and move-in ready—this home offers peace of mind and unmatched comfort. Everything is new. Everything is ready. All that’s missing is you! Book your showing today...
Listing Brokerage: PREP Realty









