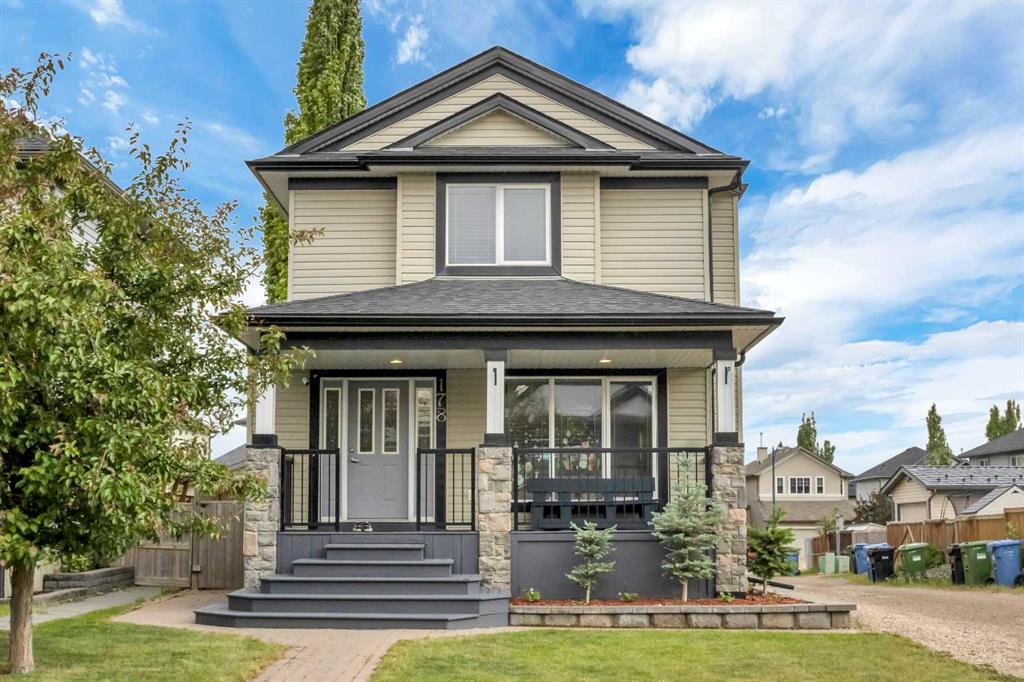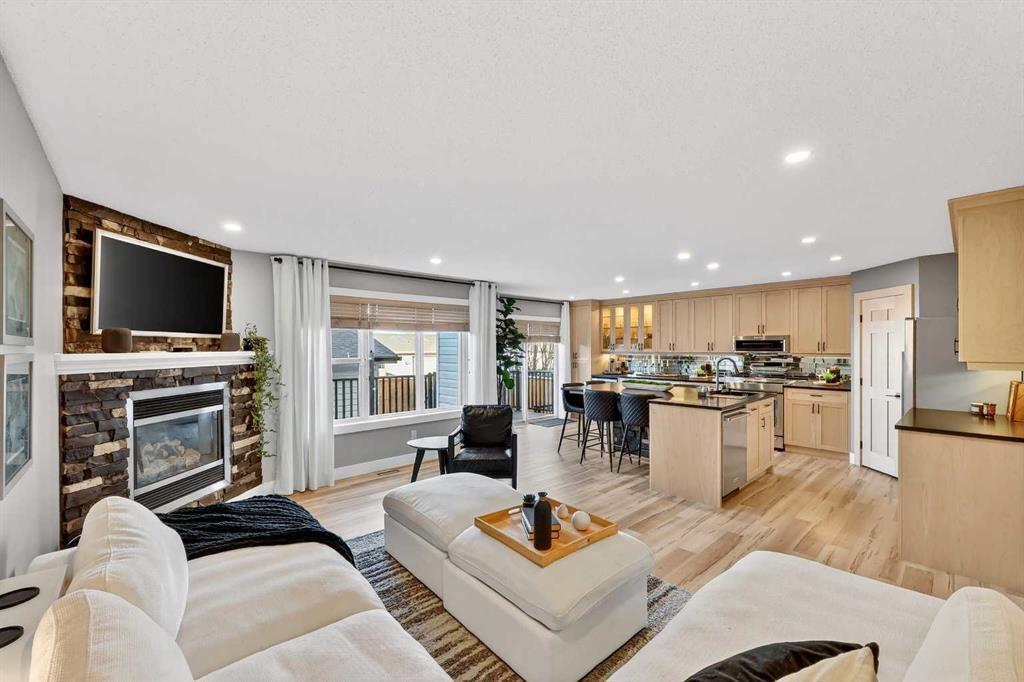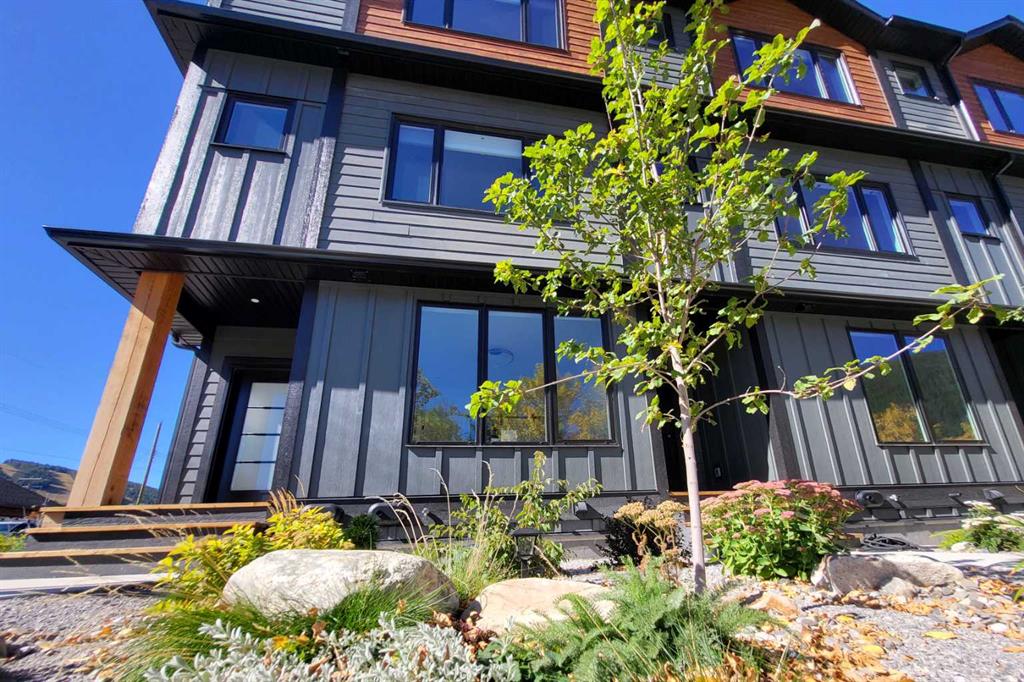144 Crimson Ridge Place NW, Calgary || $879,900
Meet the Winslow, Built by Master Builder Douglas Homes!
Nestled in the highly sought-after community of Crimson Ridge, this stunning new build offers the perfect blend of luxury, comfort, and nature. Backing onto scenic walking paths and the prestigious Lynx Ridge Golf Course, this home provides views and an unparalleled sense of tranquility.
Spanning over 2,000 sq. ft., this open-concept design is crafted with quality finishings and modern elegance. Hardwood floors flow seamlessly throughout the main level, leading to a great room with a cozy fireplace, an inviting dining room, and a chef-inspired kitchen featuring an oversized island, quartz countertops, stylish cabinetry, and five stainless steel appliances, including a gas stove. A spacious floor to ceiling pantry and coffee station adds convenience, while the flex room - ideal as an office, den or play room for the kids offers additional versatility. Step outside to enjoy the expansive 20’ x 10’ covered patio - perfect for entertaining or unwinding in nature.
Upstairs, the home continues to impress with three spacious bedrooms, a loft-style bonus room, and a dedicated laundry room. The primary suite is a true retreat, featuring a luxurious 5-piece ensuite with a soaker tub, separate glass shower, double vanities, and a generous walk-in closet.
The fully finished basement extends the living space with a large recreational room, an additional bedroom, and a full bathroom, making it perfect for guests or family gatherings.
With 9 ft. ceilings, 8 ft. doors on the main level, and exceptional craftsmanship throughout, this home is both sophisticated and functional. Surrounded by nature and minutes from amenities, this is a rare opportunity to own a Douglas Home in one of the most desirable location. This home is under construction, some of the photo\'s may not be a true representation of this home.
Listing Brokerage: Real Broker



















