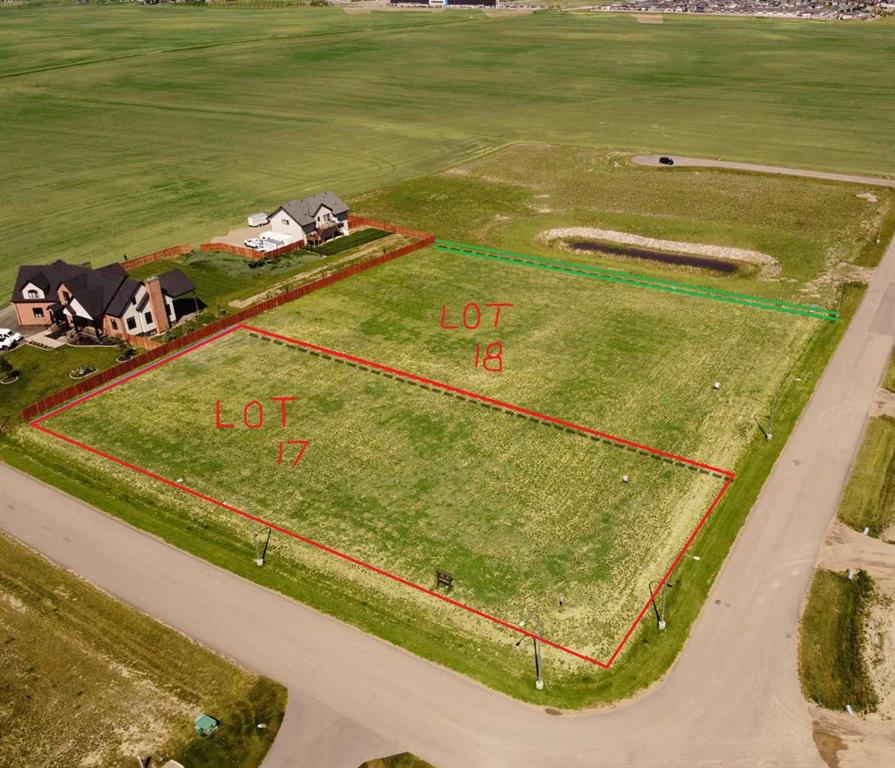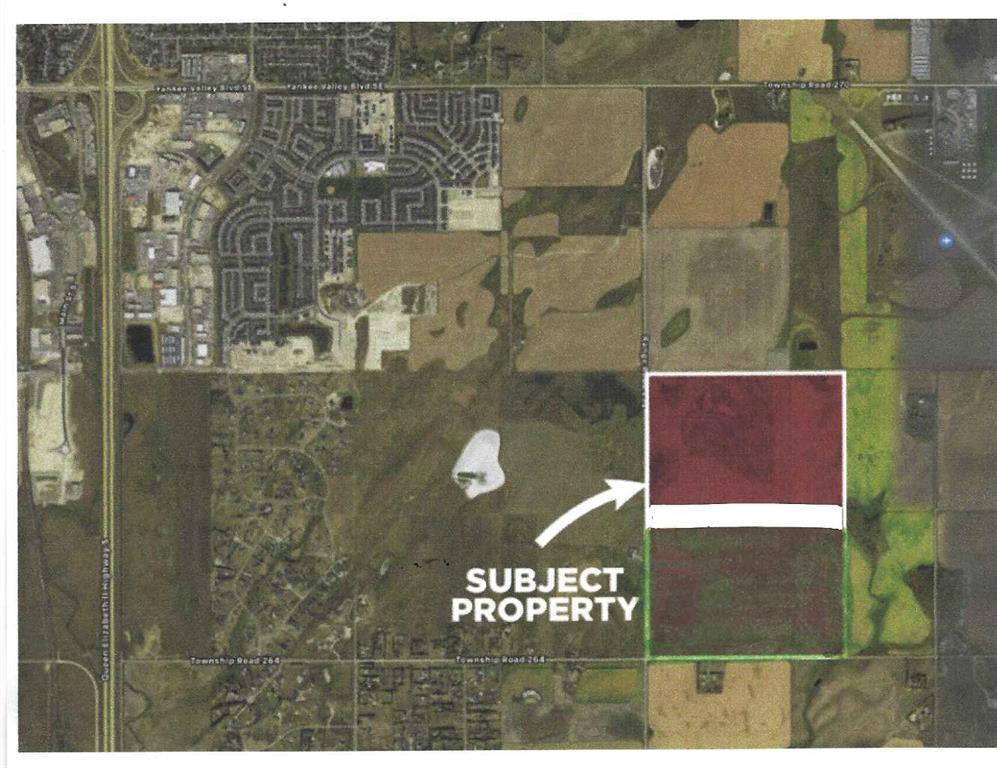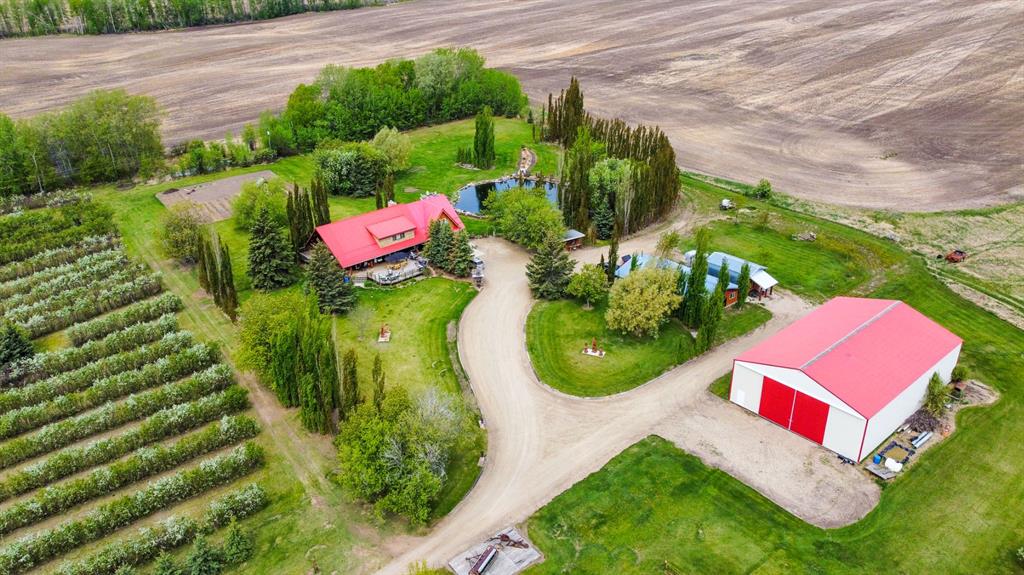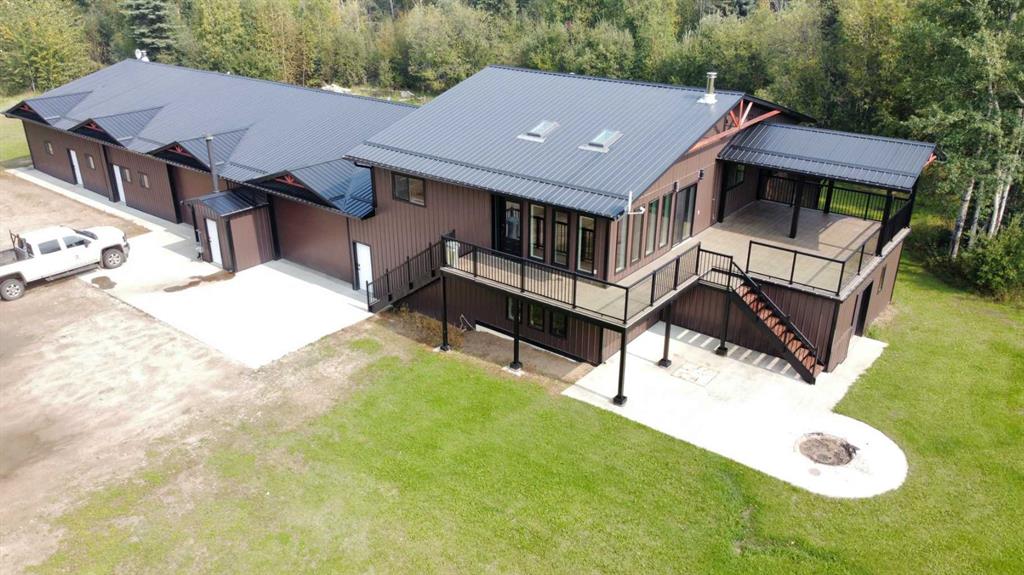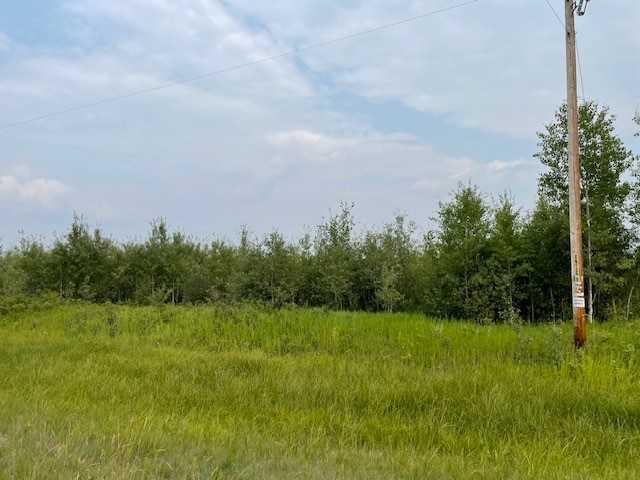19132 TWP 825 , Rural Northern Sunrise County || $1,400,000
Discover an unparalleled turnkey berry farm with everything needed for prosperous farming, along with a luxurious log home nestled on an expansive 159 acres of natural beauty. Offering 4 spacious bedrooms, 2.5 bathrooms, and a generously sized living area. A gourmet chef\'s kitchen features a massive quartz island with an inviting eat-up bar, stainless steel appliances, and abundant storage. Upstairs, a grand bedroom awaits, complete with a 4-piece ensuite and his-and-her walk-in closets. An impressive fully equipped mother-in-law suite above the garage boasts a separate entrance and a balcony overlooking the picturesque pond. An office loft area provides commanding views of the main level and a balcony with captivating scenery. The lower level features the primary bedroom and a lavish 5-piece bathroom, including his and her sinks, sauna, a jetted soaker tub, and a spacious walk-in shower with dual shower heads. Essential storage space includes a cold room and a dedicated room for storing packaged freeze-dried items. A purpose-built prepping and freeze drying room expertly manages large quantities while adhering to strict food safety protocols.The prepping room is located within the main house, while the freezing room is housed in the garage with an included 3 large and 1 extra large freeze dryers. An oversized heated double attached garage provides ample space for additional freezers essential for operating the berry farm. A true horticultural haven, this property boasts an extensive berry orchard featuring 7000 Saskatoon plants that yield a bountiful harvest of approximately 20,000 pounds of Saskatoon berries. Additionally, the orchard showcases 1,000 raspberry plants that produce around 2000 pounds of raspberries. Your bounty is truly at your doorstep. A walk-in cooler shed, for post-picking, serves as an ideal storage solution for berries. Your dream 52\'x28\' woodshop awaits and is meticulously organized, featuring the perfect workshop layout, sawdust control, master electrician wiring, 220-volt power, concrete floors, and heating. 54\'x80\' Equipment shop houses essential maintenance equipment, including commercial-grade Ztrak John Deere 970R zero-turn mowers, water tank and trailer and sprayer attachments. The 159-acre property flourishes with an abundance of trees, perennials, and fruit-bearing varieties. It boasts a stunning pond featuring a captivating water fountain, providing the ultimate private oasis. An adjacent dedicated fire pit area offers unparalleled pond views, while multiple seating areas ensure you can enjoy a change of scenery for your morning coffee. The expansive wrap-around deck creates a perfect environment for hosting and entertaining, and a designated garden area awaits your vegetable cultivation. Seize this turnkey opportunity to enter the world of berry farming, complete with equipment for smooth operation. Enjoy the benefits of an established berry business while combining it with a beautiful living space for the best of both worlds.
Listing Brokerage: Sutton Group Grande Prairie Professionals









