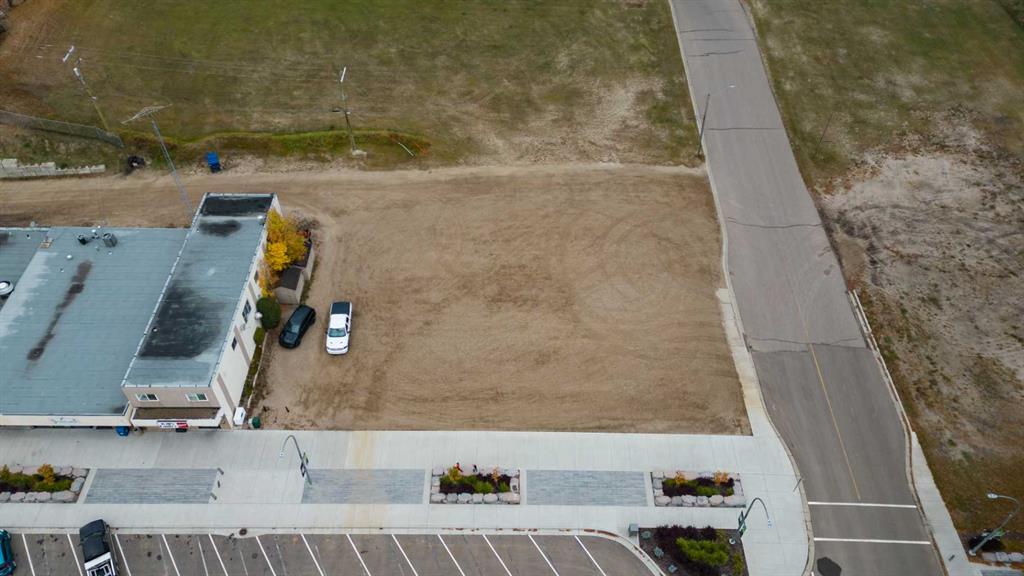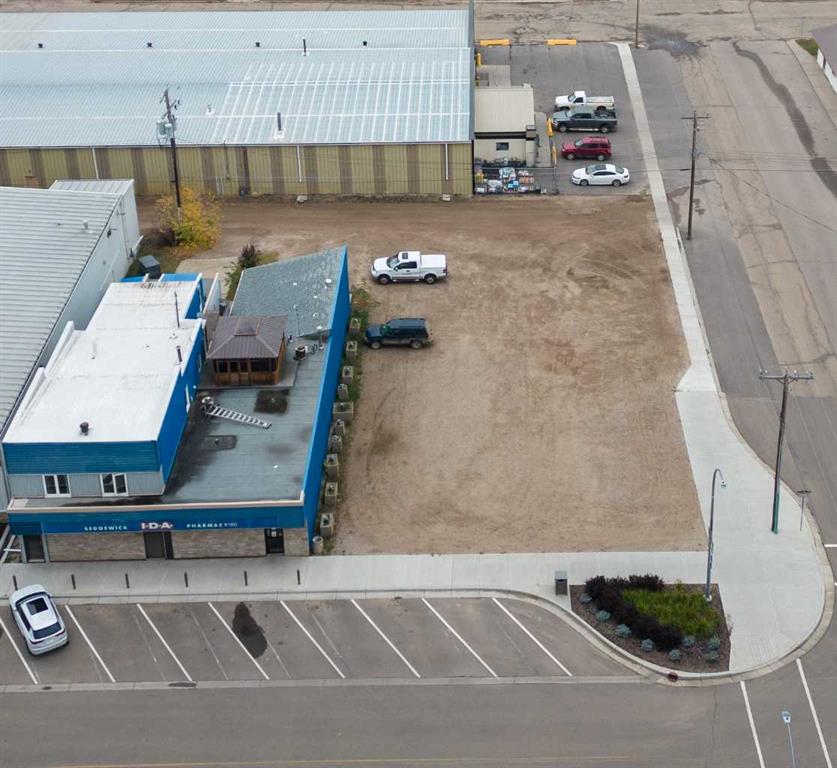173 Burns Place , Fort McMurray || $1,299,000
This property is one of a kind; with Iconic roots within the YMM community. This Exclusive home offers an exceptional floor plan - you walk into a stunning foyer with a beautiful wood haven plank vaulted ceiling. You have the main floor office to your left of the front entrance with wainscoting on the walls & large windows. Stunning wide plank hardwood flows seamlessly throughout this home. Elegant formal front living room offers coffered ceiling, a natural gas fireplace featuring stone hearth from floor to ceiling, & wooden shutters. A few steps up into your elevated dining space; is a luxurious built-in dry bar complete with a KitchenAid wine fridge, ample storage, under-mount lighting, upper glass display cabinets, + a Kitchen Aid panel Drawer fridge. The heart of this home is the impressive traditional kitchen with a ton of sophistication; White shaker cabinetry, dual colour Quartz counters, + a double pantry, complete with pot-filler & custom hood fan. The kitchen island offers ample counter space, an abundance of storage with the hidden doors along the backside + the counter space spans over 8 feet long. Executive appliance package which includes your 6 burner natural gas Wolf stove, Sub-Zero fridge, + dual Kitchen Aid dishwashers! This kitchen is set up for entertainment - you have sight lines into the family room, Great room & dining room. Step down into the cozy family room, featuring the second of 3 natural gas fireplaces on this main floor + French doors that allow access to the fully professionally revamped backyard & oversized deck! The great room features plenty of natural light from the ceiling height windows, another room featuring the vibrant wood haven plank ceilings. You have a 1/2 bathroom complete with the finishes finished + a separate laundry room to complete this level. The primary bedroom is a true retreat offering over 400+ sq.ft of space. A closet that is sure to impress, you also have your own washer & dryer in the closest + access to your private balcony. The 5 piece ensuite is a place to unwind in the soaker tub, overlooking the majestic trail system, + an oversized shower, dual sinks, in-floor heat + luxury makeup station. There are a total of 4 bedrooms on the upper level + a massive storage room. Bedroom #2 features a walk-in closet, a 4 piece ensuite & patio door to access a second private balcony. Bedroom #3 features vaulted ceilings, 2 closets + a built-in desk. Bedroom #4 is a great size & overlooks the trail system. The basement is another great space for entertaining - you have a massive rec room complete with a bar, pool table, & speakers system. Separate theatre room. A 5th bedroom or gym with a 4-piece ensuite. + Your own sauna room! The garage is heated, & offers enough space for up to 4 vehicles. Impressive exterior; huge stone patio & deck, professionally landscaped + has an under-ground sprinkler system. This home is situated on a 12,000 sqft corner lot. Over $800,000.00 in renovations! LISTED BELOW APPRAISED VALUE!
Listing Brokerage: COLDWELL BANKER UNITED



















