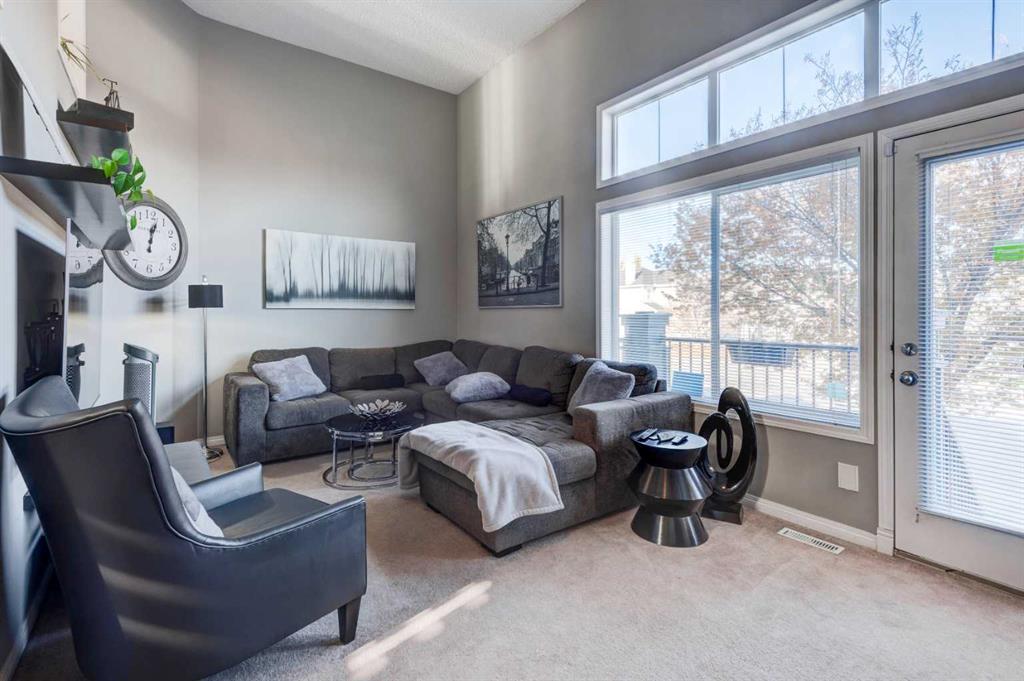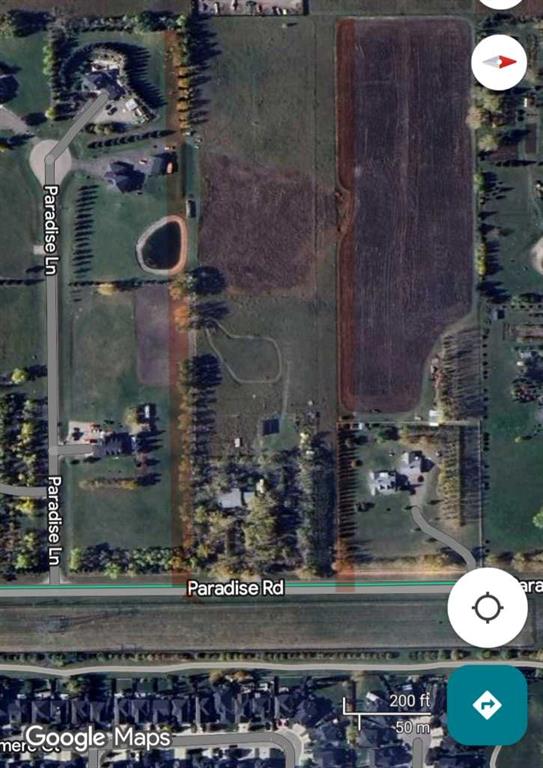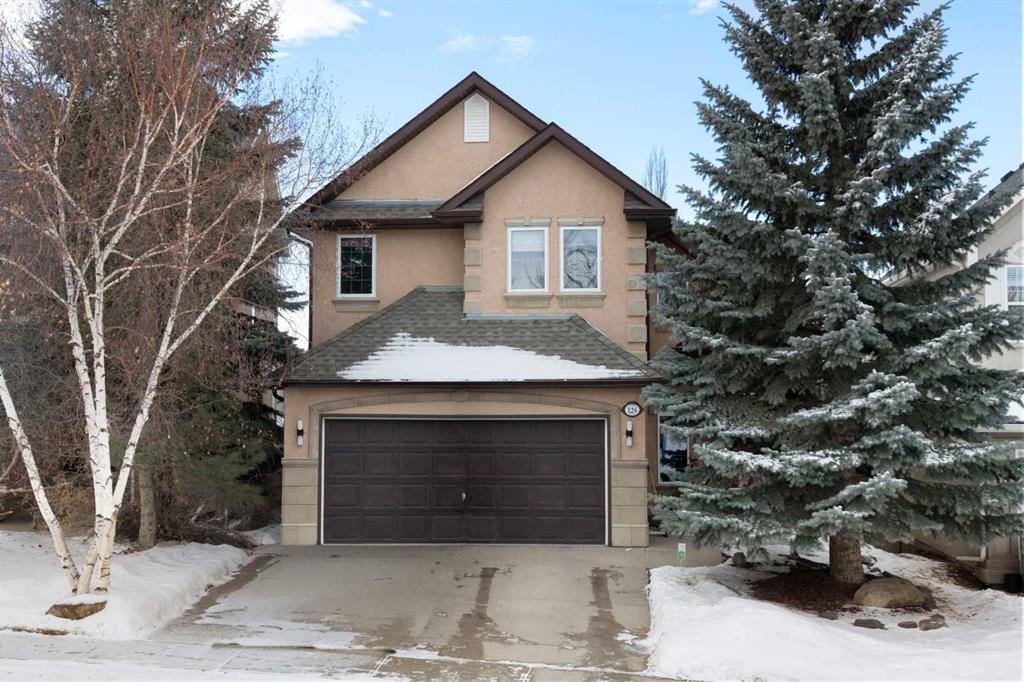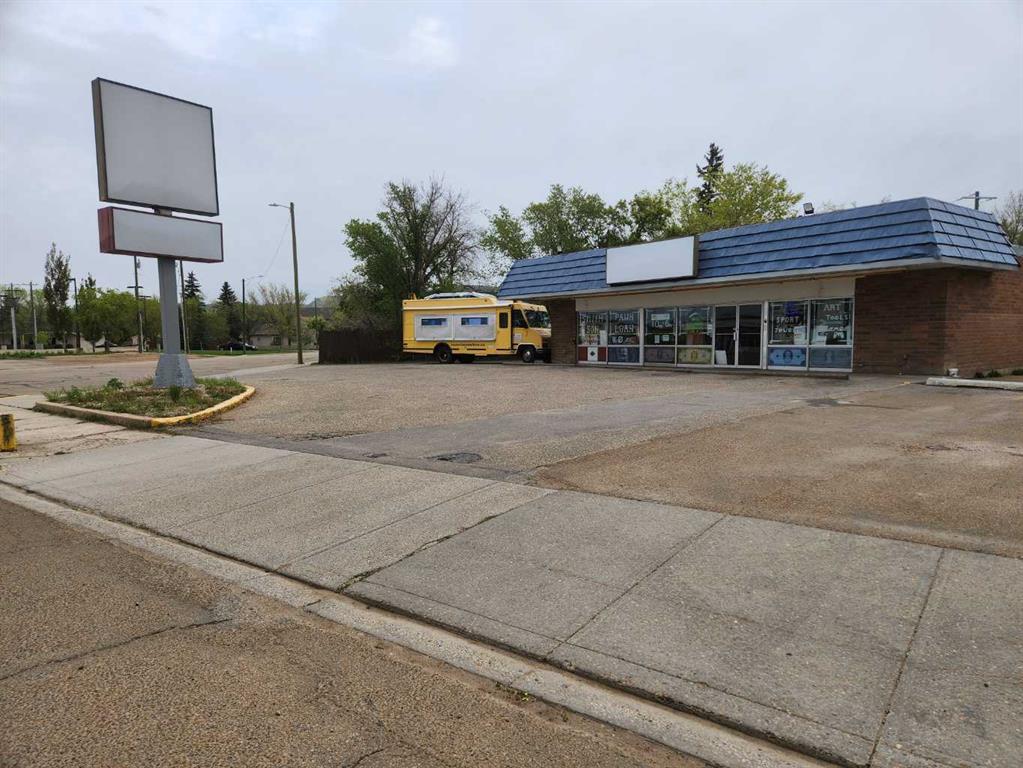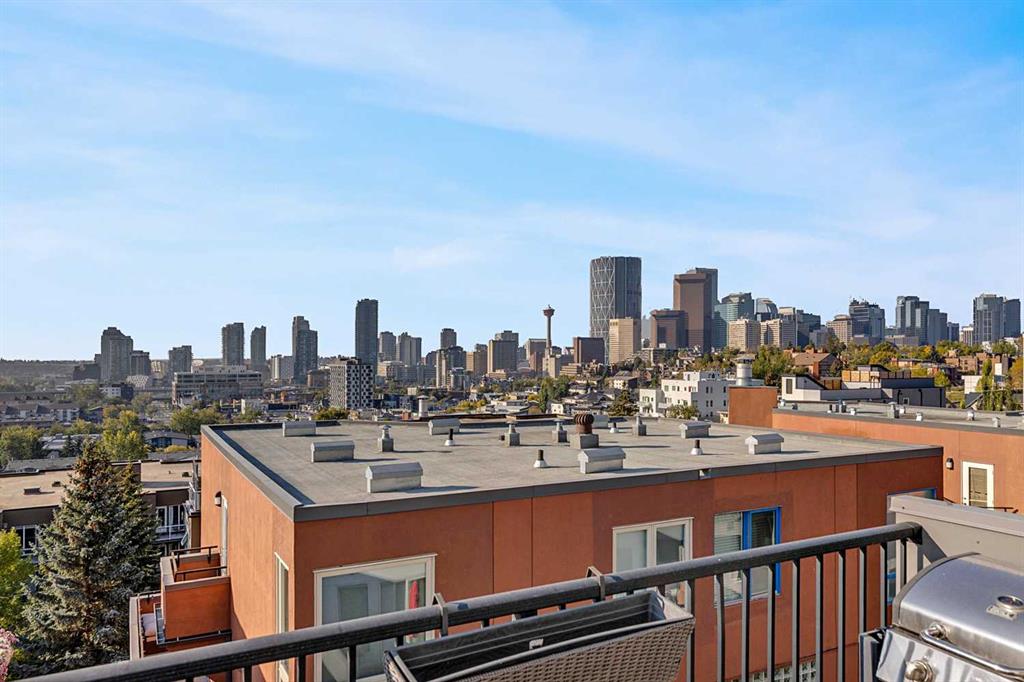124 Cresthaven Place SW, Calgary || $789,000
Welcome to 124 Cresthaven Place in the highly desirable community of Crestmont, a former showhome offering 5 bedrooms, a fully finished walkout basement, and a private west-facing yard surrounded by mature trees. This home is bright, inviting, and truly move-in ready.
Tucked away on a quiet cul-de-sac, you’re just steps from the community centre and park, with plenty of street parking for family and friends. The backyard is a true retreat, featuring a lower walkout patio, a brand-new hot tub (2024), and a cozy seating area nestled among the trees.
Inside, the vaulted ceilings with dormers fill the living room with incredible natural light. The main floor features a comfortable office with a double-sided gas fireplace, a recently updated kitchen with newer appliances, and convenient main floor laundry.
Upstairs, you’ll find three bright bedrooms with no carpet, along with a beautifully renovated ensuite complete with a tiled shower and jetted free-standing tub.
This home has been thoughtfully updated so you can move right in and enjoy: new roof (2020), furnace (2024), central A/C (2024), hot water tank (2020), fresh paint (2025), and a new hot tub (2024).
Crestmont is one of Calgary’s best-kept secrets quiet, established, and surrounded by nature, yet just minutes to Winsport, major roadways, and city amenities. With its family-friendly parks, walking paths, and a beautiful community hall, it’s a place where neighbours know each other and life feels a little more peaceful.
If you’ve been waiting for a warm, inviting home in Crestmont, this is it. Book a showing with your favourite Realtor today!
Listing Brokerage: Real Broker









