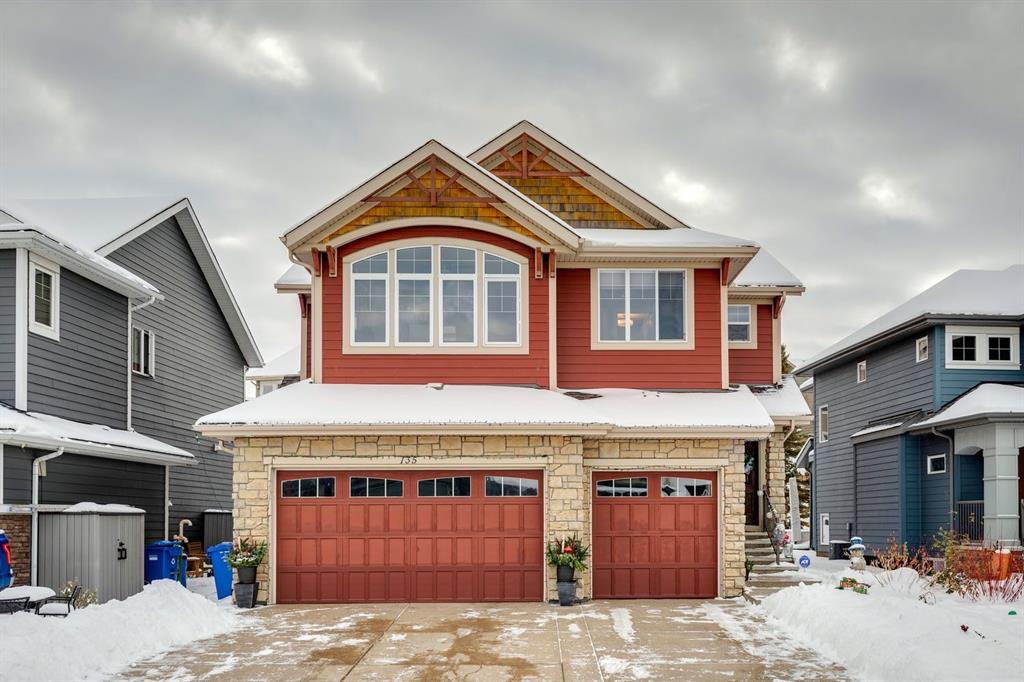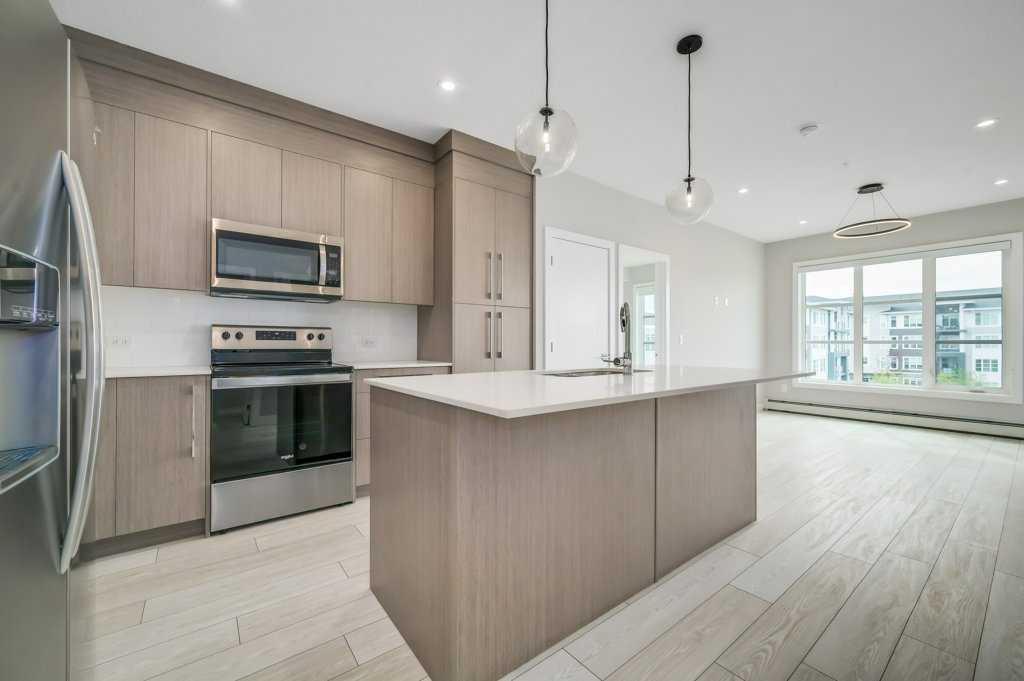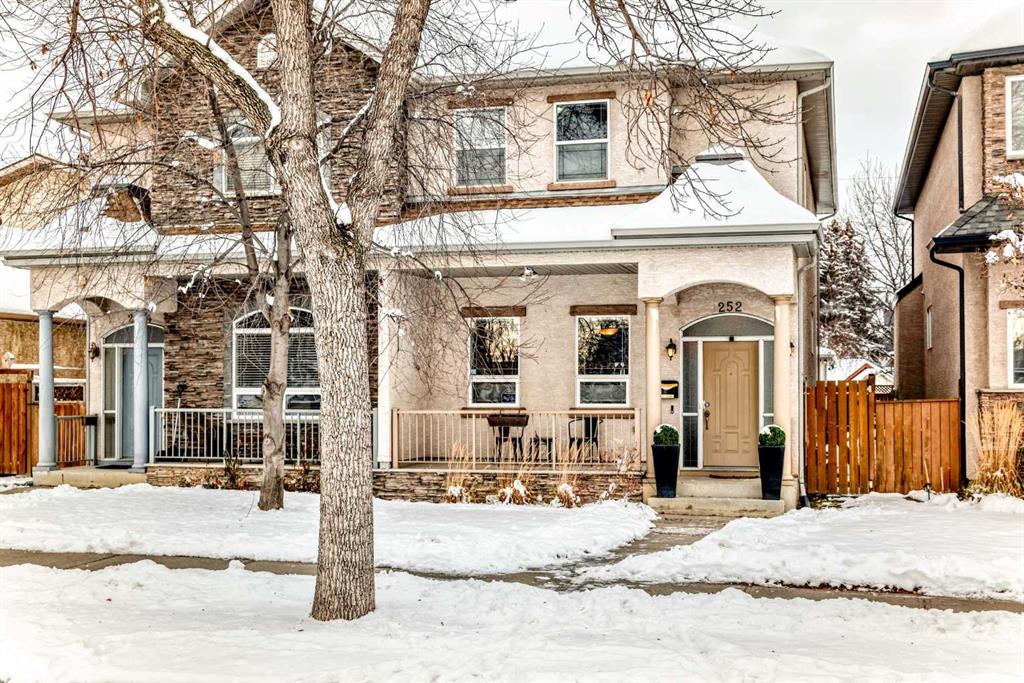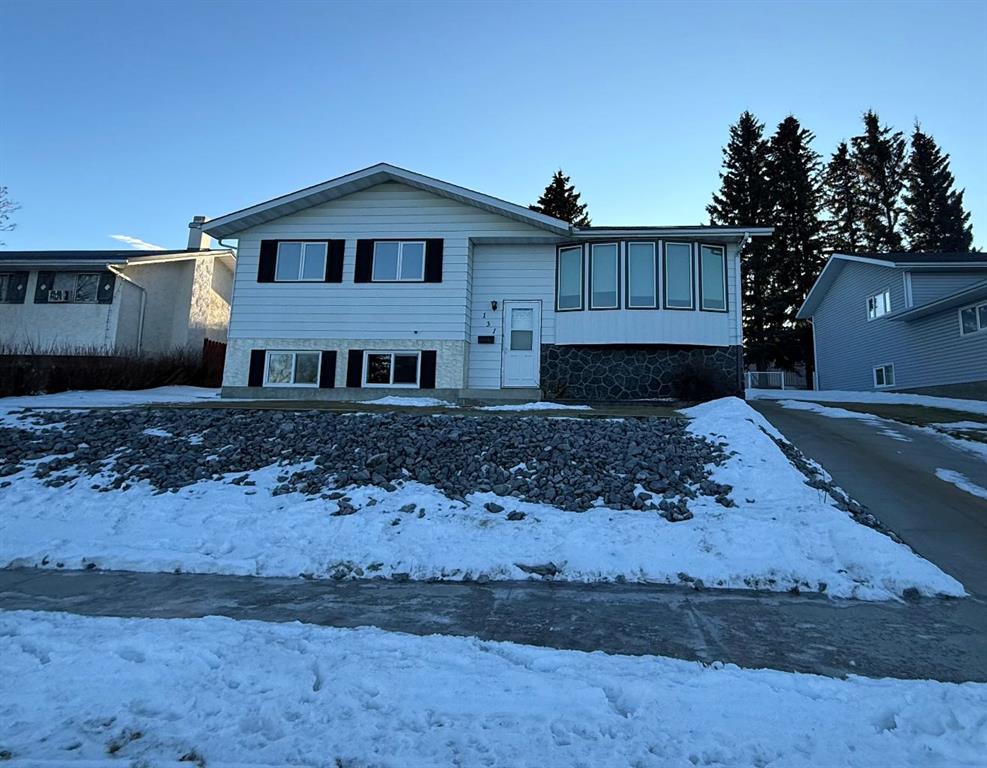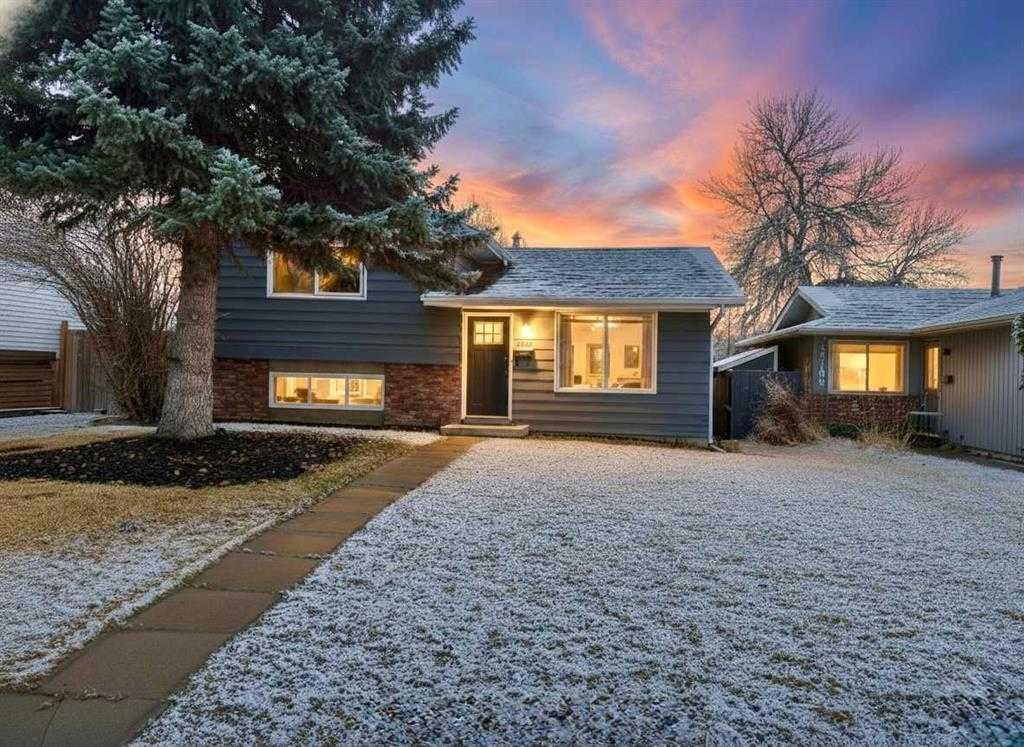135 Auburn Sound Manor SE, Calgary || $1,325,000
Discover this exceptional private lake-access estate property, a custom creation by Morrison Homes, offering over 4,100 sq. ft. of upgraded, air-conditioned luxury. Every detail has been thoughtfully designed, delivering an impressive blend of comfort, craftsmanship, and executive elegance.
From the striking curb appeal—featuring architectural rooflines, a 30\' x 22\' triple attached garage, stone accents, Hardie Board siding, and a covered entry—to the expansive windows and 9\' main-floor ceilings, this home presents beautiful views of mature trees and the surrounding lake community.
The chef-inspired kitchen is built for those who love to cook and entertain. It showcases granite countertops, full-height custom shaker cabinetry, stainless steel appliances including a gas range, a large central island with seating, an undermount sink, recessed lighting, a full pantry, and a convenient walk-through butler’s pantry. The bright breakfast nook overlooks the beautifully designed, zero-maintenance backyard, complete with irrigation and direct access to a lake pathway leading to your private dock—a rare and highly desirable feature.
The main level also offers a spacious family room with a stone-surround gas fireplace, a semi-formal dining room with French doors, a large front foyer, and durable tile flooring that carries through to the garage entry. Enjoy Sonos built-in audio on every level and a total of three fireplaces throughout the home.
Upstairs, the open-railing staircase leads to a unique and versatile layout. In addition to three spacious bedrooms, you’ll find a bonus room and an executive office—the office could easily serve as a fourth upper-level bedroom if desired.
The primary suite is truly a retreat, highlighted by vaulted ceilings, a two-sided fireplace, and generous natural light. The ensuite includes dual sinks, an oversized glass shower, an air-jet soaker tub, and a private water closet. The showstopper, however, is the spectacular walk-in closet—truly a dream space for anyone who appreciates luxury organization and storage.
The fully finished basement extends the living space with 8\'7\" ceilings, a large games area, a second family room with a cozy corner fireplace, a full bathroom, a spacious bedroom with a walk-in closet, oversized windows, and abundant storage.
With maintenance-free landscaping, lake pathway access, and a private dock, this home is perfectly designed for year-round enjoyment. Move in and begin living the lake lifestyle this summer. Contact your favorite REALTOR® to schedule your private viewing today!
Listing Brokerage: RE/MAX Landan Real Estate









