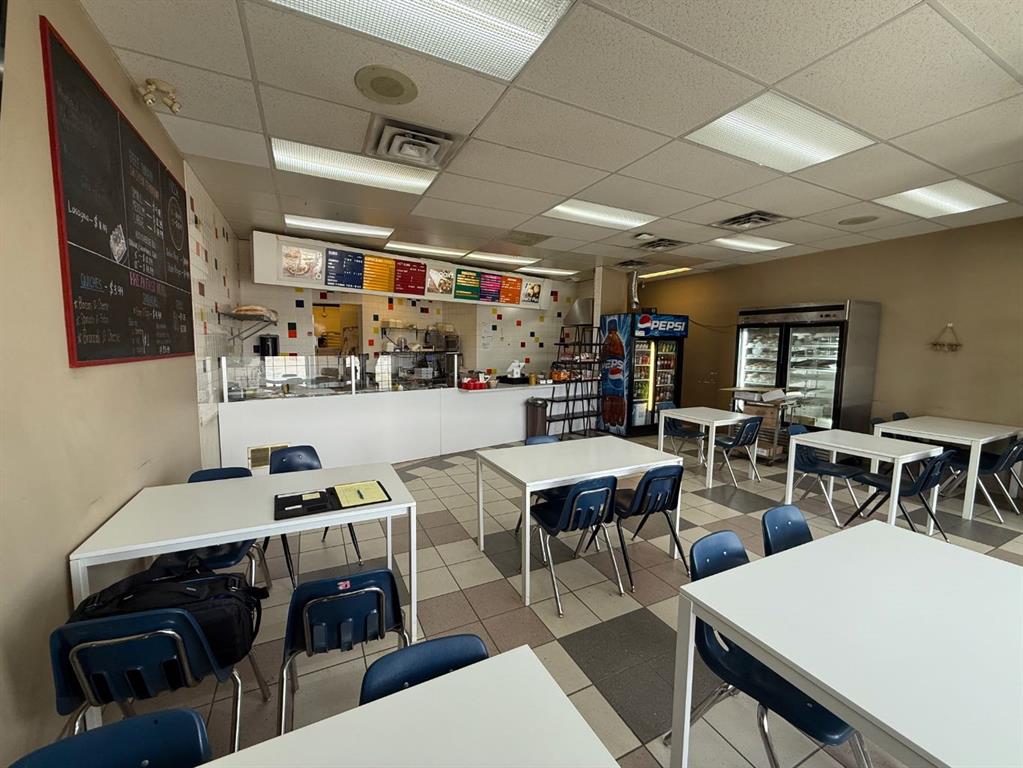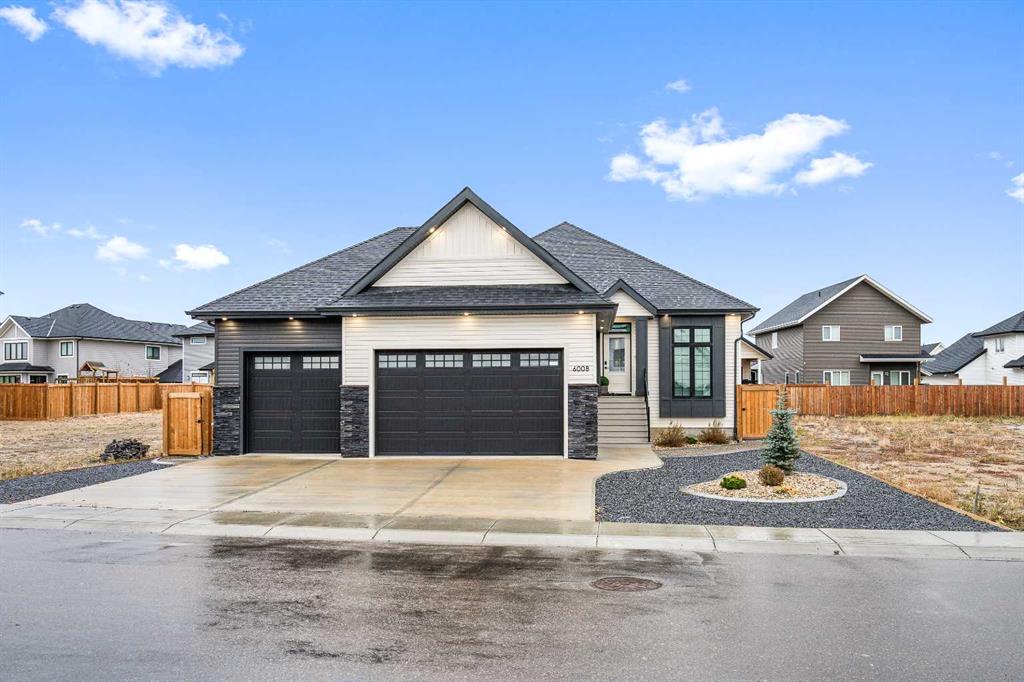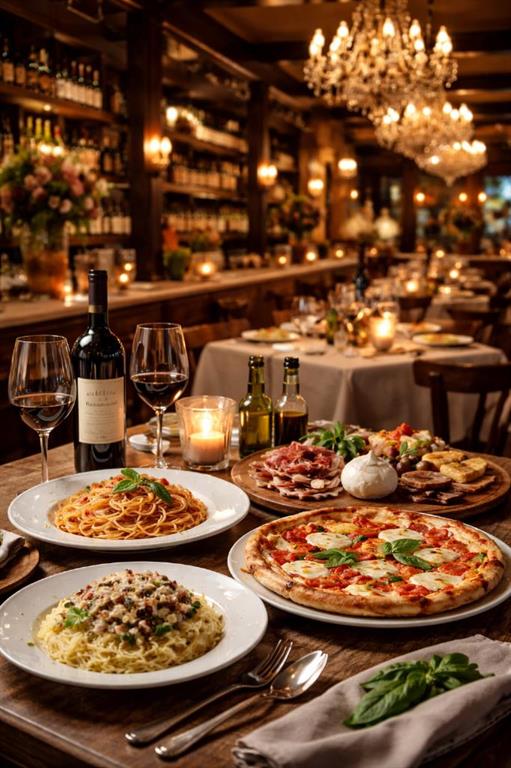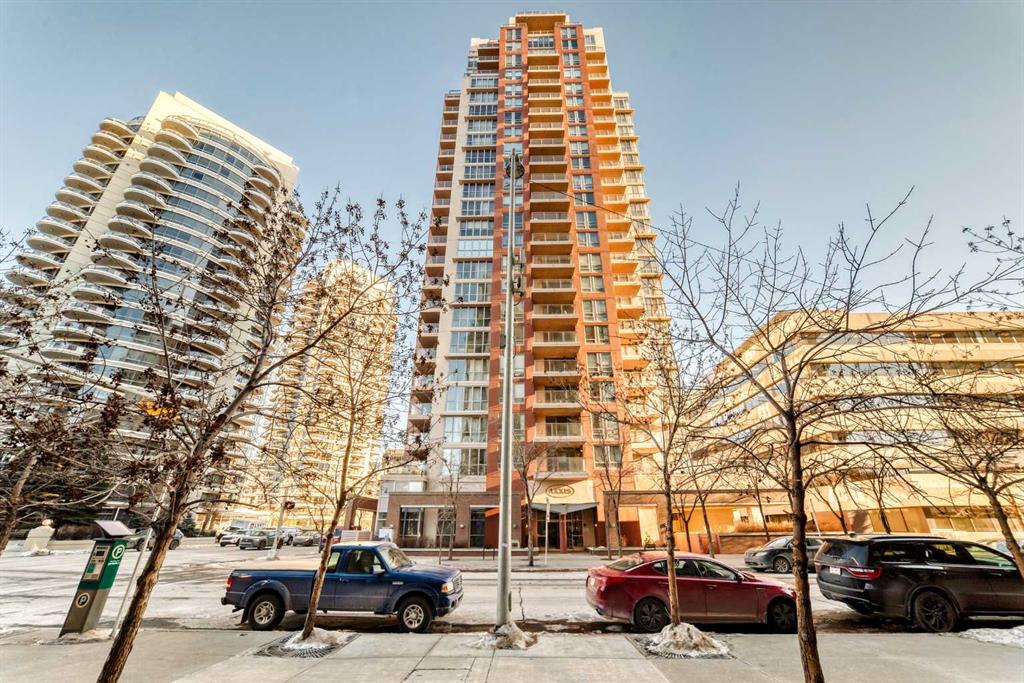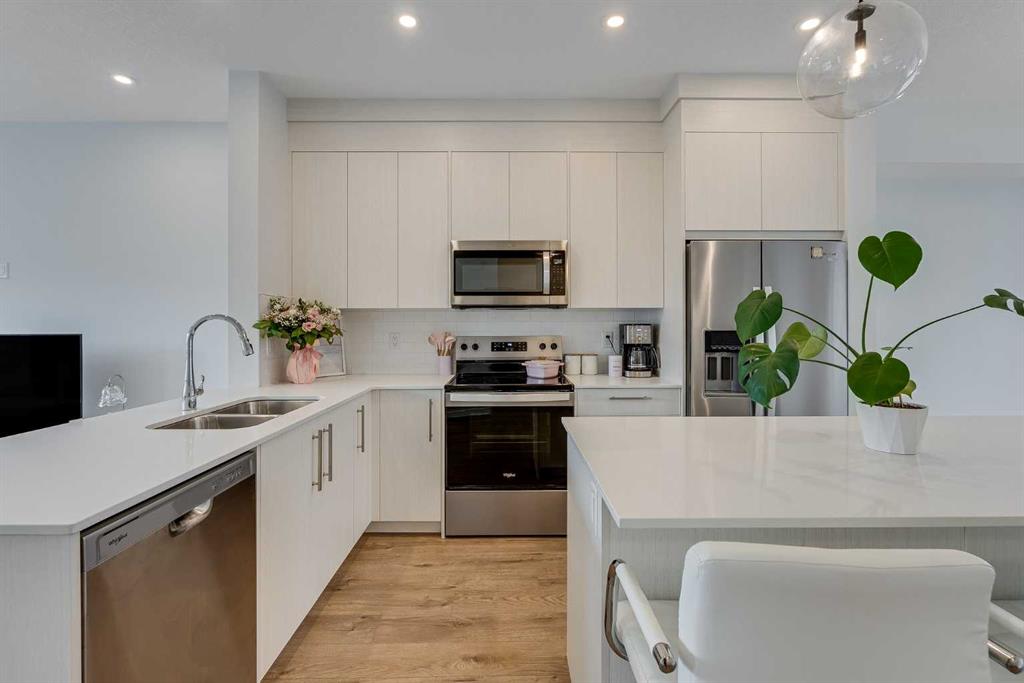302, 6 Merganser Drive , Chestermere || $445,000
Welcome to 302, 6 Merganser Drive—PET FRIENDLY unit! Discover this stunning, 3-storey townhouse, perfectly located in the friendly neighbourhood of Chelsea in Chestermere. With 1600 SFT of beautifully designed living space, this home features 4 bedrooms and 2.5 baths, offering versatility and comfort for all households. The 4th bedroom, located on the main floor, is perfect as a home office, gym, or yoga room, making it ideal for gig workers or anyone seeking a dedicated workspace. A gorgeous kitchen showcasing quartz countertops, sleek stainless steel appliances, a double-door pantry with ample shelving, modern light fixtures, and an island with storage that accommodates 3-4 bar stools. The open-concept layout seamlessly connects the kitchen to the dining area, which fits a table for 8, and the living space, all bathed in natural light. Step out onto the huge south-facing balcony to enjoy the scenery, host barbecues with friends, or relax with your morning coffee or an evening glass of wine. Upstairs, you’ll find two generously sized bedrooms with a shared bath, along with a spacious primary retreat that easily fits a king bed. This private sanctuary boasts stunning mountain views, a luxurious ensuite, and a modest walk-in closet. Convenience meets practicality with upstairs laundry. This home is complete with thoughtful details, including luxury vinyl plank blond flooring, modern light fixtures, and a fully insulated & HEATED double-car attached garage. The garage also includes hidden storage for skis, outdoor toys, or christmas decorations plus a convenient spigot for washing vehicles or gear. Parking is a breeze with additional space in front of the unit. Located in a pet-friendly condominium community with low condo fees, this property offers exceptional access to Stoney Trail, Costco, golf courses, parks, and top-rated schools. Whether you’re a first-time homebuyer, a growing family, or someone looking to downsize, this townhouse provides the perfect blend of comfort, functionality, and location. Book your showing today!
Listing Brokerage: The Real Estate District









